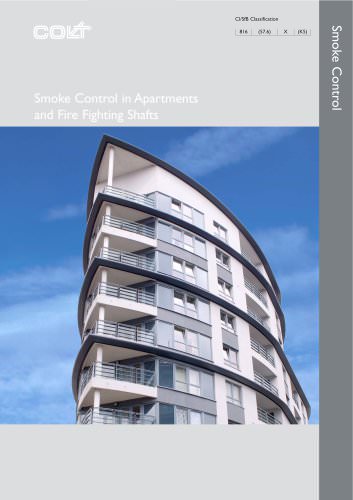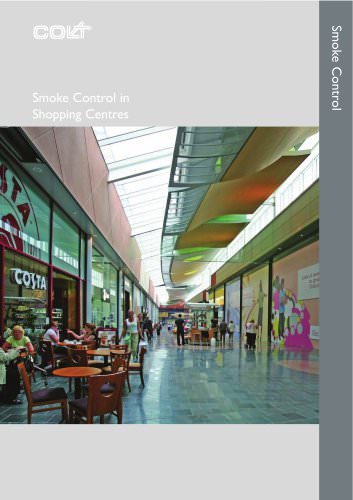
Catalog excerpts

CI/SfB Classification Smoke Control in Apartments and Fire Fighting Shafts Smoke Control
Open the catalog to page 1
Front Cover:The Centrium,Woking. Developer: Barratt Homes. Colt Doorman actuators installed into smoke shafts with Colt Seefire ventilators at the top of the shafts. INTRODUCTION This brochure is intended to provide an understanding of how smoke control systems can protect multi-storey residential buildings and what the legislative framework is. Why provide smoke control in apartment buildings? I In multi-storey apartment buildings, the main escape route is always via common corridors and/or lobbies to protected stairs. I Smoke can easily spread from the accommodation, and if a door is...
Open the catalog to page 2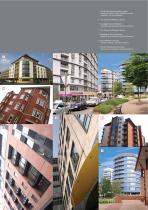
1 The Postbox Apartments, Birmingham. Window actuators, smoke dampers, stairwell ventilators, car park ventilation. 2 The Centrium,Woking. (as above). 3 Castlegate House, Manchester. Doorman door actuators, stairwell ventilators. 4 The Centrium,Woking. (as above). 5 Bridgewater Place, Manchester. Doorman door actuators, stairwell ventilators. 6 Mount Pleasant, Liverpool. Window actuators, stairwell ventilators. 7 Hardy’s Development, Manchester Doorman door actuators, stairwell ventilators.
Open the catalog to page 3
Smoke Control for Means of Escape (MOE) in apartment buildings MEANS OF ESCAPE Small single stair buildings If the building is under 11m high, has no more than 3 storeys and the staircase does not connect to a covered car park, then only a stairwell ventilator is required, provided that the escape distances are limited to 4.5m in the corridor. If the corridor is also ventilated, then escape distances can be extended up to 7.5m. direction and 30m if escape is in two directions, and any corridor or lobby that opens onto a staircase should be ventilated. All other apartment buildings In all...
Open the catalog to page 4
OPERATION If natural ventilation is used, ADB recommends that the shaft: I Should be vertical with no more than 4m at an inclined angle (max 30°). I Is closed at the base I Has a minimum cross-sectional area of 1.5m2 with a minimum dimension of 0.85m in either direction I Extends at least 0.5m above the highest structure within 2m I Extends 2.5m above the ceiling of the highest level served by the shaft I Should be constructed from noncombustible material and the vents to be equivalent to an E30S fire door The vent into the shaft, the vent at the top of the shaft and any safety grilles in...
Open the catalog to page 5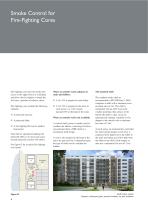
Smoke Control for Fire-Fighting Cores Fire-fighting cores provide smoke free access to the upper floors of a building and allow the fire fighters to attack the fire from a position of relative safety. Where an outside wall is adjacent to stairs and lobbies: Fire-fighting cores include the following elements: I A 1m2 OV is required to the stairs at each storey or a 1.5m2 remote operated OV at the head of the stairs. I A 1m2 OV is required to each lobby. I A protected staircase Where an outside wall is not available: I A protected lobby I A fire-fighting lift (not for shallow basements) Note...
Open the catalog to page 6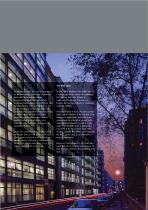
The BRE shaft In automatic mode, the system is activated by the building fire detection system or a dedicated fire detection system incorporating smoke detectors in the accommodation adjacent to each door into the fire fighting core and supplied as part of the ventilation system. The detection system has the capability of distinguishing on which storey the fire occurs and providing a dedicated output for each storey. A break glass switch is also provided in the lobby on each storey for manual activation. Under fire conditions the damper or door on the fire floor as well as the AOV open. The...
Open the catalog to page 7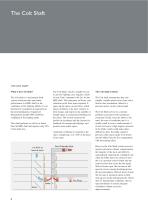
THE COLT SHAFT What is the Colt shaft? The Colt shaft is a mechanical shaft system which provides equivalent performance to a BRE shaft for the ventilation of fire fighting lobbies. It can therefore be considered an equivalent to the recommendations of Approved Document B and BS 5588-5:2004 for ventilation of fire fighting shafts. This shaft performs as well as or better than the BRE shaft and requires only 20% of the shaft area. The Colt Shaft, which is suitable for use in any fire-fighting core, requires a shaft of only 0.6m2 compared with 3m2 for the BRE shaft. This represents an 80 per...
Open the catalog to page 8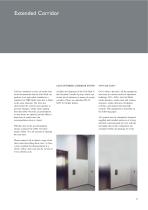
Extended Corridor COLT EXTENDED CORRIDOR SYSTEM Colt has conducted a series of smoke tests which demonstrate that the Colt Shaft can perform to an equivalent standard as a standard 3m2 BRE Shaft when this is fitted in the same situation. The tests also showed that the system reacts quickly to pressure changes, smoke clears quickly from the lobby when the accommodation or stair doors are opened, and the lobby is kept clear of smoke once the accommodation door is closed. With the door to the accommodation closed, a typical 5m2 lobby will clear totally within 15 to 20 seconds of opening the...
Open the catalog to page 9
Calculation of Minimum Free Area for Apartment Ventilators Prior to the latest edition of ADB, there was no defined method of measuring the free area of an AOV. As a result the common practice was to provide a bottom hung casement ventilator and sizing it so that the aggregate of the two side sections and the top opening resulted in a total of 1.5m2 as shown above. The plan area of the ventilator would also have to exceed 1.5m2. Under the new Approved Document B, however, the way AOV’s are measured has changed with the definition of ‘minimum free area’. If using a casement ventilator, the...
Open the catalog to page 10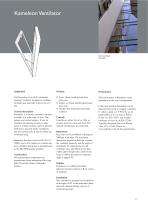
Kameleon Ventilator Kent St, Liverpool. Kameleons. Colt Kameleon is an AOV (automatic opening) ventilator designed to ventilate corridors and stairwells in the event of a fire. I 8mm, 10mm single glazed clear glass unit I 20mm, or 28mm double-glazed clear glass unit I Double skin aluminium with infill material. The performance of Kameleon varies depending on the exact configuration. General description Kameleon is a natural casement ventilator, available in a wide range of sizes, flap options and control options. It may be installed into glazing systems or other types of walling systems,...
Open the catalog to page 11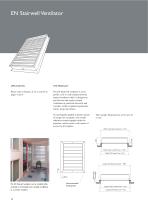
Please refer to Figures A, B, C and D on pages 4 and 5. The EN Stairwell ventilator is a low profile, roof or wall mounted louvred natural ventilator which is designed to provide heat and smoke exhaust ventilation in protected stairwells and corridors within residential apartments, hotels, shops and offices. It is principally applied to protect means of escape for occupants, who would otherwise remain trapped inside the premises, and to create a safe means of access for fire fighters. The example illustrated has a free area of 1.13m2. Width Inside Base Turndowns = 1576 Width Inside Curb &...
Open the catalog to page 12All COLT FRANCE catalogs and technical brochures
-
Kameleon Mk 5
2 Pages
-
AXS 140
2 Pages
-
APOLLO/APOLLO ATI
2 Pages
-
Colt Project Portfolio 2015
27 Pages

