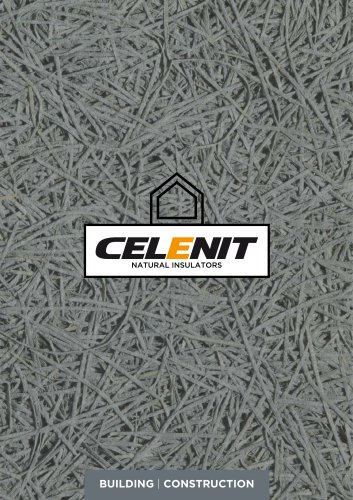 Website:
CELENIT
Website:
CELENIT
Catalog excerpts

ACOUSTIC | DESIGN APPLICATION GUIDE
Open the catalog to page 1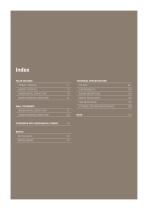
FALSE CEILINGS TECHNICAL SPECIFICATIONS HIDDEN METAL STRUCTURE 23 HIDDEN WOODEN STRUCTURE 41 WALL COVERINGS HIDDEN METAL STRUCTURE 51 HIDDEN WOODEN STRUCTURE 65 COVERINGS WITH MECHANICAL FIXINGS 75
Open the catalog to page 3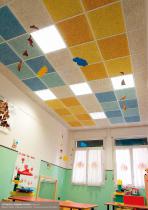
CITTADELLA PRIMARY SCHOOL Padova, IT design: Gianni Toffanello architetto | photo: Giovanni Porcellato
Open the catalog to page 4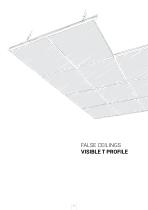
FALSE CEILINGS VISIBLE T PROFILE
Open the catalog to page 5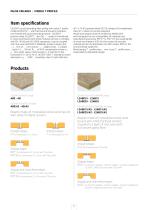
FALSE CEILINGS | VISIBLE T PROFILE Item specifications CELENIT sound absorbing false ceiling with visible T profile, model ACOUSTIC …, with thermal and acoustic insulation, eco-friendly and sound absorbing boards - CELENIT … product range, CELENIT … item No. … - made of mineralized ... fir wood wool bound with white Portland cement, it complies with EN 13168 and EN 13964 standards, it can be coupled with rock wool (ACOUSTIC MINERAL product range); dim.: … x … mm; th.: … mm; texture: …; ... edges (code: ...); weight: … kg/m²; λD: … W/mK; RD: … m²K/W; compressive stress σ10: ≥ … kPa; water...
Open the catalog to page 6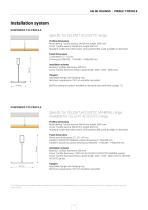
FALSE CEILINGS | VISIBLE T PROFILE Installation system SUSPENDED T24 PROFILE Specific for CELENIT ACOUSTIC range. Profiles dimensions Main bearing T profile section 24x38 mm, lenght 3600 mm. Cross T profile section 24x38 mm, lenght 600 mm. Standard visible strip white, black, silver painted (RAL paint available on demand). Panel dimensions Thicknesses 15 - 25 mm. Dimensions 595x595 - 1195x595 - 1995x595 mm. Installation scheme Bearing T profiles fixed every 600 mm. Cross T profile fixed according to panel length (600 - 1200 - 2000 mm). Hangers Adjustable hanger with hanging ring. Minimum...
Open the catalog to page 7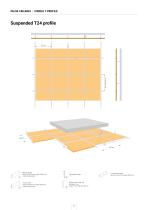
FALSE CEILINGS | VISIBLE T PROFILE Bearing profile section 24x38 mm, lenght 3600 mm visible strip painted Cross profile section 24x38 mm, lenght 600 mm visible strip painted Hanger with metal ring diameter 4 mm length 25-50-100-200-300 cm L Perimeter bracket section 24x24 mm, length 3000 mm
Open the catalog to page 8
FALSE CEILINGS | VISIBLE T PROFILE Bearing profile section 35x43 mm, lenght 3600 mm visible strip painted Cross profile section 35x43 mm, lenght 600 mm visible strip painted Hanger with metal ring diameter 4 mm length 25-50-100-200-300 cm L Perimeter bracket section 24x24 mm, length 3000 mm
Open the catalog to page 9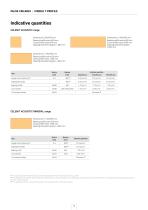
FALSE CEILINGS | VISIBLE T PROFILE Dimensions: 1995x595 mm Bearing profile every 600 mm Cross profile every 2000 mm Spacing between hangers: < 800 mm Dimensions: 595x595 mm Bearing profile every 600 mm Cross profile every 600 mm Spacing between hangers: < 800 mm Dimensions: 1195x595 mm Bearing profile every 600 mm Cross profile every 1200 mm Spacing between hangers: < 800 mm The spacing between the hangers is the distance between them along the bearing profile. *2 The length of the hangers with metal ring is depending on desired suspension. Galvanized steel hangers are recommended. The...
Open the catalog to page 10
FALSE CEILINGS | VISIBLE T PROFILE FALSE CEILINGS | VISIBLE T PROFILE Description CELENIT AB boards dimensions 1195x595 mm, 25 mm thick, with straight edges (code DT), leaning on the support structure consisting of: - main joists made of T-shaped profile, nominal section 24x38 mm, distance between centers 600 mm; - cros joists made of T-shaped profile, nominal section 24x38 mm, distance between centers 1200 mm. The main joists must be equipped with a special hole in the high part of the profile. A anti-lift pin will be inserted into the hole to ensure fall protection (2 pin per board)....
Open the catalog to page 11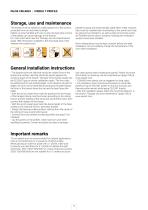
FALSE CEILINGS | VISIBLE T PROFILE Storage, use and maintenance The boards must be stored on a pallet placed on a flat surface, protected from rain and direct sunlight. Pallets must be handled with care on site. Bumping the corners of the pallets can cause damage to the boards. For more information see the “Storage, use and maintenance” (page 108) information available in the download area of the website www.celenit.com. CELENIT boards are dimensionally stable (EN 13168), however, they must be installed after acclimating to the same room they are going to be installed in, as well as after...
Open the catalog to page 12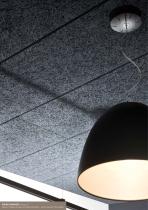
EQUIPE SADDLERY Vicenza, IT design: Verlato+Zordan architetti associati | photo: Giovanni Porcellato
Open the catalog to page 14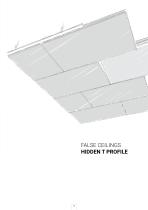
FALSE CEILINGS HIDDEN T PROFILE
Open the catalog to page 15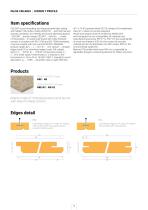
FALSE CEILINGS | HIDDEN T PROFILE Item specifications CELENIT sound absorbing and inspectionable false ceiling with hidden T35 profile, model ACOUSTIC …, with thermal and acoustic insulation, eco-friendly and sound absorbing boards - CELENIT … product range, CELENIT … item No. … - made of mineralized ... fir wood wool bound with white Portland cement, it complies with EN 13168 and EN 13964 standards, it can be coupled with rock wool (ACOUSTIC MINERAL product range); dim.: … x … mm; th.: … mm; texture: …; straight edges (code: D) or chamfered edges (code: S4); weight: … kg/m²; λD: … W/mK;...
Open the catalog to page 16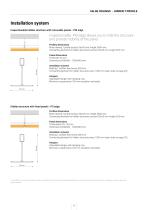
FALSE CEILINGS | HIDDEN T PROFILE Profiles dimensions Main bearing T profile section 35x43 mm, lenght 3600 mm. Connecting element for hidden structures section 25x25 mm, lenght 625 mm. Panel dimensions Thicknesses 25 - 35 mm. Dimensions 600x600 - 1200x600 mm. Installation scheme Bearing T profiles fixed every 600 mm. Connecting element for hidden structure every 1200 mm (see notes on page 20). Hangers Adjustable hanger with hanging ring. Minimum suspensions 150 mm insulation excluded. The profiles can be anticorrosion treated on demand for high relative humidity applications: swimming...
Open the catalog to page 17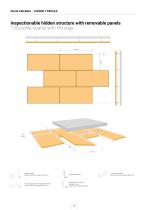
FALSE CEILINGS | HIDDEN T PROFILE Inspectionable hidden structure with removable panels T35 profile, boards with PM edge Bearing profile section 35x43 mm, lenght 3600 mm 1 Connecting element for hidden structure section 25x25 mm, length 625 mm Hanger with metal ring diameter 4 mm length 25-50-100-200-300 cm L Perimeter bracket section 24x24 mm, length 3000 mm
Open the catalog to page 18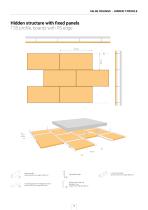
FALSE CEILINGS | HIDDEN T PROFILE Hidden structure with fixed panels T35 profile, boards with PS edge Bearing profile section 35x43 mm, lenght 3600 mm 1 Connecting element for hidden structure section 25x25 mm, length 625 mm Hanger with metal ring diameter 4 mm length 25-50-100-200-300 cm L Perimeter bracket section 24x24 mm, length 3000 mm
Open the catalog to page 19All CELENIT catalogs and technical brochures
-
BOOK EDUCATION
32 Pages
-
BUILDING|CONSTRUCTION
40 Pages
-
ACOUSTIC|DESIGN Technical Guide
56 Pages
-
COMPANY PROFILE
24 Pages
-
LOOKBOOK
59 Pages



