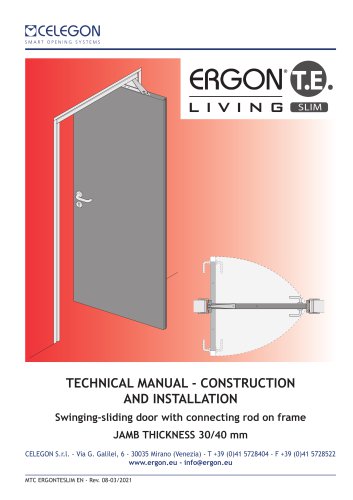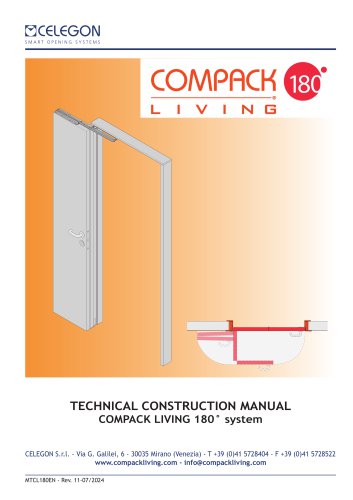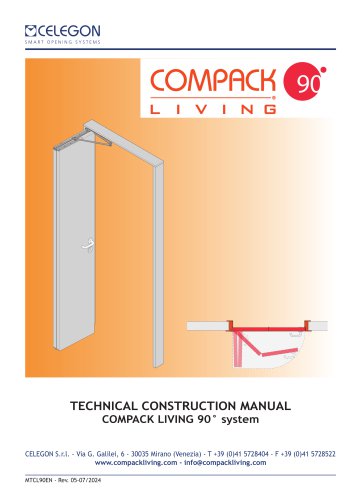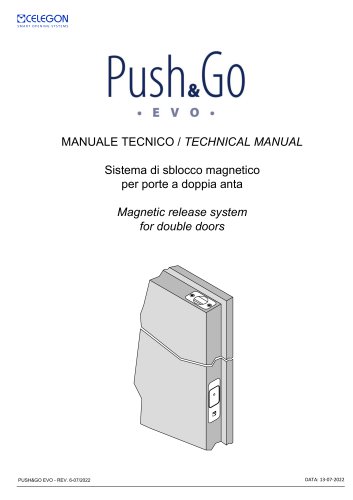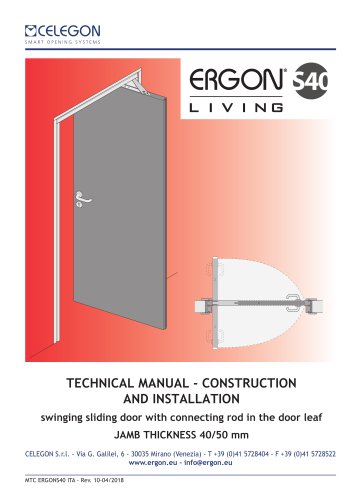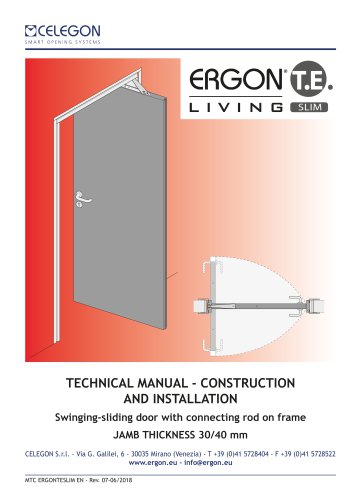 Website:
Celegon
Website:
Celegon
Catalog excerpts

SMART OPENING SYSTEMS ERGO^EJ.l i v i n g iKjM TECHNICAL MANUAL - CONSTRUCTION AND INSTALLATION Swinging-sliding door with connecting rod on frame JAMB THICKNESS 30/40 mm CELEGON S.r.l. - Via G. Galilei, 6 - 30035 Mirano (Venezia) - T +39 (0)41 5728404 - F +39 (0)41 5728522 www.ergon.eu - info@ergon.eu
Open the catalog to page 1
ERGON LIVING T.E. SLIM HCaeGON SMART OPENING SYSTEMS INDEX The company reserves the right to make, at any time, without prior notice, all the technical and aesthetic changes deemed necessary to improve the quality and functionality of its products. All contents of this manual are copyright. The reproduction, even partial, of texts and technical drawings, without the prior written consent of the company Celegon s.r.l. is prohibited. Any abuse will be prosecuted according to law. All designs in this manual are reserved by law: copying and disclosure are forbidden without permission.
Open the catalog to page 2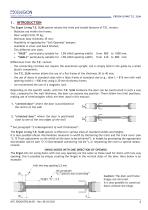
ERGON LIVING T.E. SLIM 1. INTRODUCTION The Ergon Living T.E. SLIM system retains the tried and tested features of T.E. version: - Rotation rod within the frame; - Door weight limit 70 kg; - Minimum door thickness 35 mm; - Possibility of applying the “Soft Opening” damper; - Available in silver and black finishes; - Two different arm sizes: • “BASE” particularly suitable for LFM (Wall opening width) from 800 to 1000 mm; • “SMALL” particularly suitable for LFM (Wall opening width) from 610 to 800 mm; Differences from the T.E. version: - the connecting rod does not require the aluminium...
Open the catalog to page 3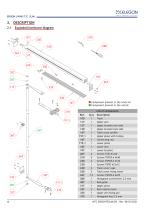
HCaeGON SMART OPENING SYSTEMS
Open the catalog to page 4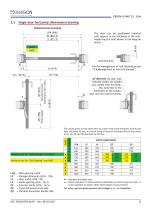
ERGON LIVING T.E. SLIM 2.2 Single door horizontal dimensional drawing Dimensional example LFM (900) ES (883,5) LS (823,5) The door can be positioned oriented with respect to the thickness of the wall, respecting the limit shown in the diagram below. SMALL BASE ATTENTION: On door with reduced widths the handle may collide with the jamb. Pay attention to the dimension of the handle, door leaf and wall thickness. QV (Variable dimension depending on door width) (fixed height) For the management of wall thicknesses see “2.6 Management of wall thicknesses”. Minimum size for “Soft Opening” arm...
Open the catalog to page 5
ERGON LIVING T.E. SLIM 2.3 Double door horizontal dimensional drawing ERGON door leaf and rabbet door Dimensional example LFMD (1200) ESD (1180) LSD (1120) SMALL BASE Variable dimensions depending on type of hinge If a magneti clock is used, it is recommended to reduce the gap between door leaves to 3 mm Use a tradicional latch or the Push&Go EVO system (see “2.15 Magnetic striker plate for Push&Go EVO”) (quota fissa) (quota variabile in base alla larghezza dell’anta) The door leaves can be positioned at the centre with respect to the thickness of the wall. Oriented door For the management...
Open the catalog to page 6
ERGON LIVING T.E. SLIM 2.4 Double door horizontal dimensional drawing Double ERGON door leaves Dimensional example LFMD (1720) ESD (1706) LSD (1646) SMALL BASE If a magneti clock is used, it is recommended to reduce the gap between door leaves to 3 mm Use a tradicional latch or the Push&Go EVO system (see “2.15 Magnetic striker plate for Push&Go EVO”) (quota variabile in base alla larghezza dell’anta) (quota fissa) The values given in this table refer to a door with frame thickness 30 mm and door thickness 45 mm. LFMD = Wall opening width LPD = Passage dimension (LFMD - 182) LA1 = Door...
Open the catalog to page 7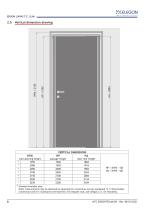
ERGON LIVING T.E. SLIM HCaeGON SMART OPENING SYSTEMS 2.5 Vertical dimension drawing VERTICAL DIMENSIONS
Open the catalog to page 8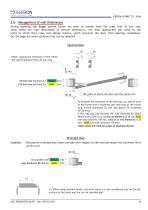
ERGON LIVING T.E. SLIM 2.6 Management of wall thicknesses During opening, the Ergon system forces the door to recede from the arms side. In this way, when there are wall thicknesses of certain dimensions, the door approaches the jamb to the point in which they cross (see design below), which prevents the door from opening completely. On this page are some solutions that can be adopted. Centred door 30 5 When varying the thickness of the frame the wall thickness limits do not vary 30/40 70 mm max thickness for SMALL arm 110 mm max thickness for BASE arm The point at which the door and the...
Open the catalog to page 9
ERGON LIVING T.E. SLIM HCaeGON SMART OPENING SYSTEMS 2.7 Specific door processing Variable heig LOWER PROCESSING DETAIL =EE= We recommend using a lock with the facing not exceeding 18 mm. 10 MTC ERGONTESLIM EN - Rev. 08-03/2021
Open the catalog to page 10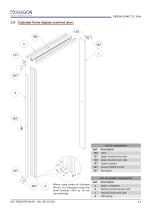
ERGON LIVING T.E. SLIM HCaeGON SMART OPENING SYSTEMS Where using jambs of thickness 40 mm, it is necessary recess the lower bracket (197) by 10 mm (see drawing).
Open the catalog to page 11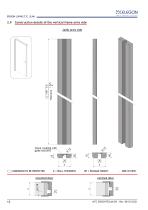
ERGON LIVING T.E. SLIM 2.9 Construction details of the vertical frame arms side Check coupling with guide rod (307) Jamb arms side centred door oriented door
Open the catalog to page 12
ERGON LIVING T.E. SLIM HCaeGON SMART OPENING SYSTEMS Jamb lock side I I DIMENSION TO BE RESPECTED X = WALL THICKNESS HP = PASSAGE HEIGHT — SIDE IN VIEW
Open the catalog to page 13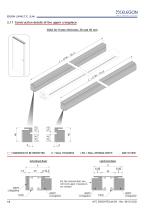
ERGON LIVING T.E. SLIM 2.11 Construction details of the upper crosspiece Valid for frame thickness 30 and 40 mm LFM = WALL OPENING WIDTH oriented door upper crosspiece track For the centred door two mirrored upper crosspieces are needed upper crosspiece upper crosspiece upper crosspiece
Open the catalog to page 14
ERGON LIVING T.E. SLIM HCaeGON SMART OPENING SYSTEMS LFM Wall Opening Width
Open the catalog to page 15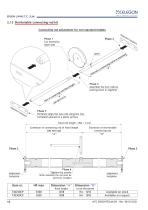
ERGON LIVING T.E. SLIM 2.13 Shortenable connecting rod kit Connecting rod adjustment for non-standard heights Phase 3 Phase 1 Cut extension label side label Phase 2 Assemble the two rods by putting them in together Phase 3 Perfectly align the two rods using the two templates placed on a plane surface Total rod length = HA + 3 mm Extension of connecting rod of fixed length (do not cut) Extension of shortenable connecting rod alignment template Phase 4 Tighten the screws alignment template (after assembly the rod must be perfectly straight) fixed lenght Available on stock Available on request...
Open the catalog to page 16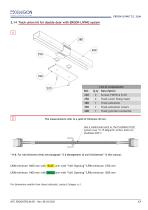
SMART OPENING SYSTEMS 2.14 Track union kit for double door with ERGON LIVING system ERGON LIVING T.E. SLIM mm with BASE arm with mm with SMALL arm with “Soft Opening” LFM minimum “Soft Opening” LFM minimum For dimensions smaller than those indicated, contact Celegon s.r.l.
Open the catalog to page 17All Celegon catalogs and technical brochures
-
COMPACK LIVING
6 Pages
-
Push&Go EVO
5 Pages

