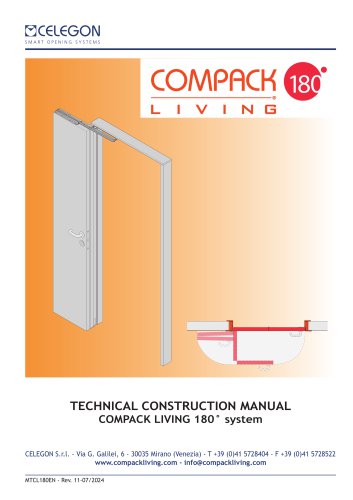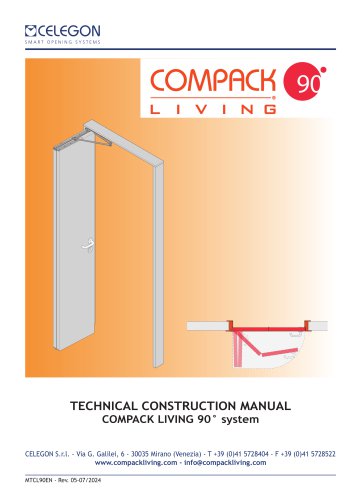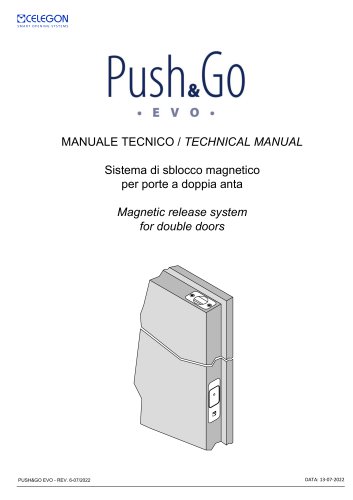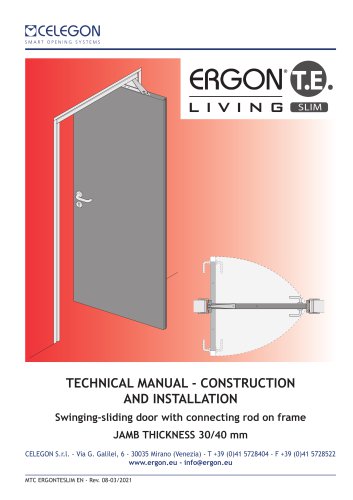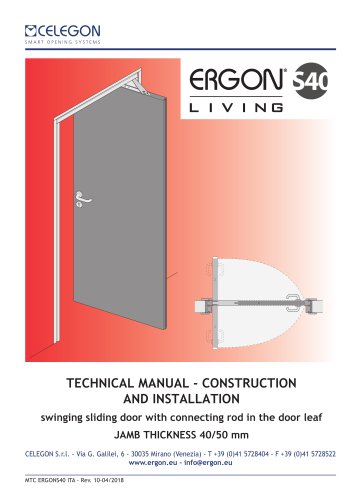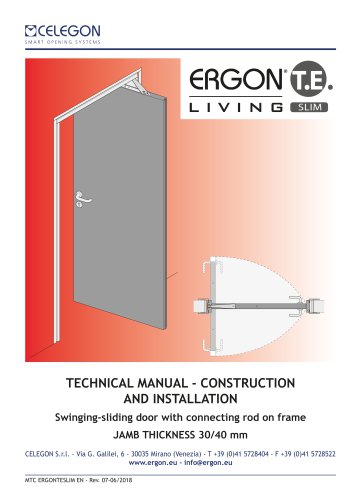 Website:
Celegon
Website:
Celegon
Catalog excerpts

TECHNICAL MANUAL - CONSTRUCTION AND INSTALLATION swinging sliding door with connecting rod on frame JAMB THICKNESS 50 mm CELEGON S.r.l. - Via G. Galilei, 6 - 30035 Mirano (Venezia) - T +39 (0)41 5728404 - F +39 (0)41 5728522 www.ergon.eu - info@ergon.eu MTC ERGONTE EN - Rev. 12-02/2021
Open the catalog to page 1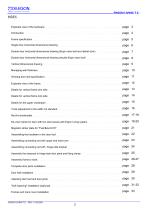
ocaeGON SMART OPENING SYSTEMS INDEX Single door horizontal dimensional drawing page 6
Open the catalog to page 2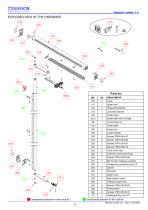
ERGON LIVING T.E. Parts list | Component present in the track kit
Open the catalog to page 3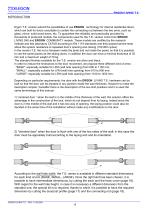
ocaeGON SMART OPENING SYSTEMS INTRODUCTION Ergon T.E. version extend the possibilities of use ERGON’ technology for internal residential doors, which are built for doors unsuitable to contain the connecting rod between the two arms, such as glass, mirror, solid wood doors, etc. To guarantee the reliability and practicality provided by thousands of produced models, the components used for the T.E. version come from ERGON’ LIVING S40 and ERGON’ COMMUNITY models. These models are certified by the research institute and test laboratory CATAS according toEN 1119 standards and they passed severe...
Open the catalog to page 4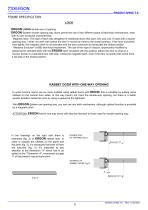
ocaeGON SMART OPENING SYSTEMS FRAME SPECIFICATION ERGON LIVING double way of opening. ERGON System double opening way doors permit the use of two different types of latch/lock mechanisms, each with its own functional characteristics: - Magnetic latch. This type of latch was designed for traditional doors that open one way only. If used with a double opening way, it does not work well unless the door is moved by hand to the closed position. If the door is pushed, even lightly, the magnetic latch is not activated and the door continues its swing pastthe closed position. - "Mediana Evolution"...
Open the catalog to page 5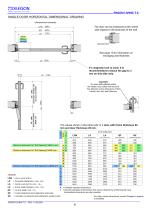
ocaeGON SMART OPENING SYSTEMS SINGLE DOOR HORIZONTAL DIMENSIONAL DRAWING (dimensional example) The door can be positioned at the centre with respectto the thickness ofthe wall. centered door See page 10 for information on managing wall thickness = DOOR JAMB OPENING ( LFM -124) = OUTER JAMB ( LFM - 24 ) = FIXED DIMENSION ENCUMBRANCE ARM-SIDE = VARIABLE Dl MENSION ENCUMBRANCE HANDLE-SIDE If a magnetic lock is used, it is recommended to reduce the gap to 3 mm on this side only. CAUTION: On doors with reduced widths the handle may collide with the jamb. Pay attention to the dimensions ofthe'...
Open the catalog to page 6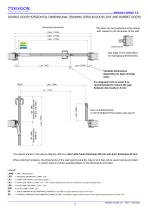
SMART OPENING SYSTEMS _ERGON LIVING T.E. DOUBLE DOOR HORIZONTAL DIMENSIONAL DRAWING (ERGON DOOR LEAF AND RABBET DOOR) (dimensional example) The ^oor can p0Sjtj0ned at the centre The values shown in the above diagram refer to a door with frame thickness 50 mm and door thickness 45 mm. When ordering hardware, the dimensions ofthe wall opening and the type ofarm that will be used must be provided. A custom track kit will be supplied based on the dimensions provided.LEGEND LFMD = WALL HOLE WIDTH LPD = PASSAGE DIMENSION ( LFMD -210) LAI = DOOR LEAF WIDTH (see table on page 5) LA2 - DOOR LEAF...
Open the catalog to page 7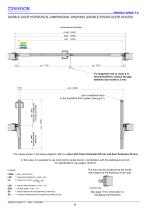
SMART OPENING SYSTEMS ERGON LIVING T.E.DOUBLE DOOR HORIZONTAL DIMENSIONAL DRAWING (DOUBLE ERGON DOOR LEAVES) The values shown in the above diagram refer to a door with frame thickness 50 mm and door thickness 45 mm. In this case, it is possible to use track kits for single doors in combination with the dedicated union kit. Forspecifications, see pages 19-20-21. The door can be positioned at the centre with respect to the thickness ofthe wall. centered door See page 10 for information on managing wall thickness LEGEND LFMD = WALL HOLE WIDTH LPD = PASSAGE DIMENSION ( LFMD - 204 ) LA = DOOR...
Open the catalog to page 8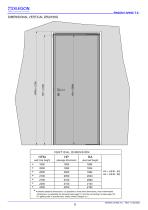
ocaeGON SMART OPENING SYSTEMS DIMENSIONAL VERTICAL DRAWING VERTICAL DIMENSION HFM wall hole height Available standard dimensions; it is possible to have other dimensions, even intermediate dimensions, by adjusting the doorpost (see page 17) and the connecting rod (see page 18). For getting rods in special sizes, kindly contact Celegon s.r.l..
Open the catalog to page 9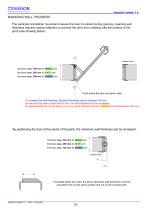
ocaeGON SMART OPENING SYSTEMS MANAGING WALL THICKNESSThe particular translation movement causes the door to retreat during opening, meaning wall thickness requires special attention to prevent the doorfrom colliding with the surface ofthe jamb (see drawing below). To increase the wall thickness, the jamb thickness can be reduced <40 mm. By reducing the jamb to less than 40 mm, the wall thickness can be increased by approximately 30 mm for every 2 mm (e.g. jamb thickness 38 mm = BASE arm wall thickness 290 mm). If rounded jambs are used, the above thickness wall dimension must be calculated...
Open the catalog to page 10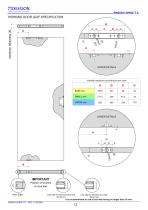
WORKING DOOR LEAF SPECIFICATION n i-o° ° • o-i ~n minimum thickness 30 ERGON LIVING T.E. Variable measures according to arm used Lock side for thickness door leaf Lock side for thikness door leaf 30^38 mm 39^50 mm It is recommended to use a lock with facing no larger than 18 mm
Open the catalog to page 11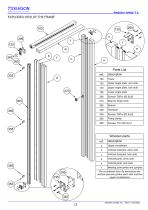
SMART OPENING SYSTEMS ERGON LIVING T.E. EXPLODED VIEW OF THE FRAME Parts List Wooden parts
Open the catalog to page 12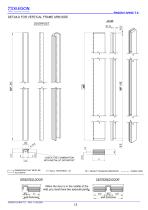
DETAILS FOR VERTICAL FRAME ARM SIDE DIMENSION THAT MUST BE X = WALLTHICKNESS-45 HP = HEIGHT PASSAGE DIMENSION---VISIBLESIDE ORIENTED DOOR
Open the catalog to page 13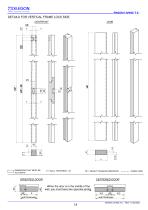
ocaeGON SMART OPENING SYSTEMS DETAILS FOR VERTICAL FRAME LOCK SIDE DOORPOST When the dooris in the middle ofthe wall, you must have two specularjambs
Open the catalog to page 14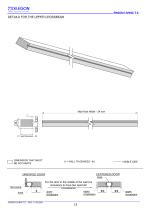
ocaeGON SMART OPENING SYSTEMS DETAILS FOR THE UPPER CROSSBEAM Wall Hole Width - 24 mm DIMENSION THAT MUST BE ACCURATE ---VISIBLE SIDE
Open the catalog to page 15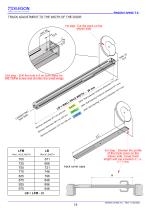
ocaeGON SMART OPENING SYSTEMS TRACK ADJUSTMENT TO THE WIDTH OF THE DOOR LFM WALL HOLE WIDTH track cover caps
Open the catalog to page 16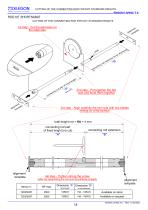
CUTTING OF THE CONNECTING ROD FOR NOT STANDARD HEIGHTS. _ERGON LIVING T.E. CUTTING OF THE CONNECTING ROD FOR NOT STANDARD HEIGHTS
Open the catalog to page 18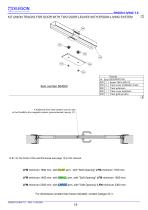
ocaeGON SMART OPEBl"G SYSTEMS ERGON LIVING T.E. KIT UNION TRACKS FOR DOOR WITH TWO DOOR LEAVES WITH ERGON LIVING SYSTEM □ Part list N.B.: forthe limits ofthe wall thickness see page 10 in this manual. LFM minimum 1600 mm. with BASE arm, with "Soft Opening" LFM minimum 1700 mm. LFM minimum 1400 mm. with SMALL arm, with "Soft Opening" LFM minimum 1500 mm. LFM minimum 2300 mm. with LARGE arm, with "Soft Opening" LFM minimum 2300 mm. Fordimensions smallerthan those indicated, contactCelegon S.r.l.
Open the catalog to page 19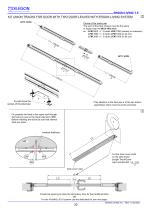
Choice ofthe tracks use The sum of the track chosen must be the same or higher than the Width Wall Hole ex. : LFM 2000 n.° 2 tracks LFM 1000 (already on measure) LFM I960 n.°2 tracks LFM 1000 (to be cut) LFM 2060 n.°2 tracks LFM 1050 (to be cut) track cover caps A Fix properly the track to the upper wall through the hole you see on the track extension (380) Before installing the doors be sure that internal track are clean. eventual thickness ^SjT Create the opening to block the secondary door for the traditional latch, OR For the Push&Go EVO system use the dedicated kit, see next page.
Open the catalog to page 20All Celegon catalogs and technical brochures
-
COMPACK LIVING
6 Pages
-
Push&Go EVO
5 Pages


