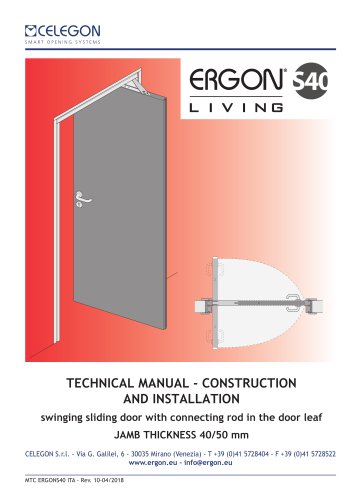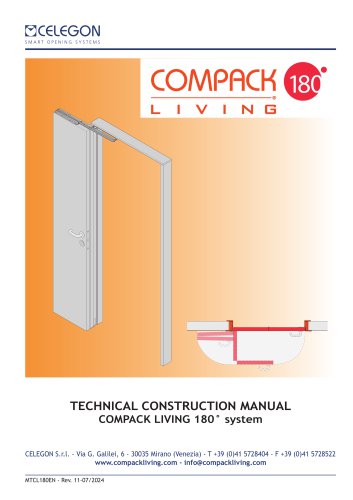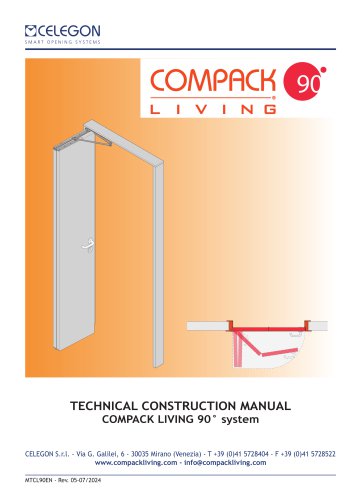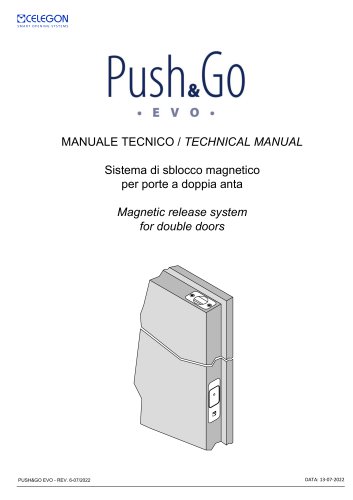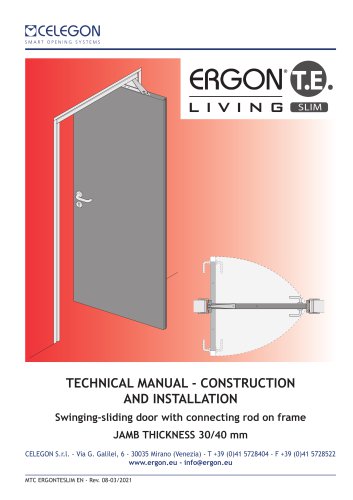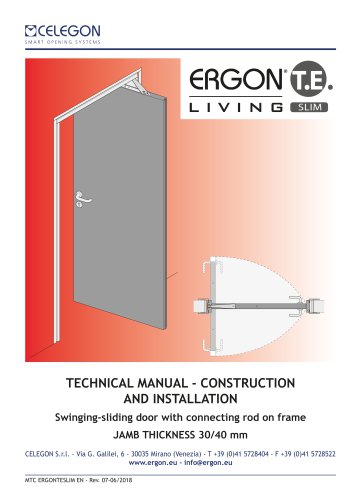 Website:
Celegon
Website:
Celegon
Catalog excerpts

TECHNICAL MANUAL - CONSTRUCTION AND INSTALLATION swinging sliding door with connecting rod in the door leaf JAMB THICKNESS 40/50 mm CELEGON S.r.l. - Via G. Galilei, 6 - 30035 Mirano (Venezia) - T +39 (0)41 5728404 - F +39 (0)41 5728522 www.ergon.eu - info@ergon.eu MTC ERGONS40 ITA - Rev. 10-04/2018
Open the catalog to page 1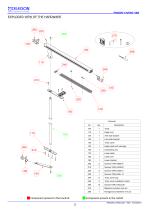
HC6L6GON SMART OPENING SYSTEMS Parts list | Component present in the track kitComponent present in the rod kit ERGON LIVING S40 - REV. 10-04/2018
Open the catalog to page 3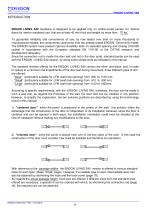
HC6L6GON SMART OPENING SYSTEMS INTRODUCTION ERGON LIVING S40 hardware is designed to be applied only on hollow-cored panels, for internal doors for interior residental use, that are at least 40 mm thick and weight no more than 70 kg,. To guarantee reliability and convenience of use, by now tested over time on many thousands of manufactured models, the components used come from the already tested ERGON Community model. The ERGON system have passed rigorous durability tests on repeated opening and closing (100,000 cycles) in accordance with the European standard EN 1191/00 at the CATAS...
Open the catalog to page 4
HC6L6GON SMART OPENING SYSTEMS With ERGON LIVING S40 two types of frames can be used: jamb with doorpost and straight jamb. JAMB WITH DOORPOST 1) Furthermore it allows a production standard, as it makes it possible to manage both small and large wall thickness (up to 74 cm with door positioned in the centre of the wall thickness). Moreover, the jamb can be placed indistinctly on the right or left side of the doorpost; in this way, it can be used for internal, external or central flush doors. The adiacent doorpost, even if simple, is an extra element that must be constructed. 2) A suitably...
Open the catalog to page 5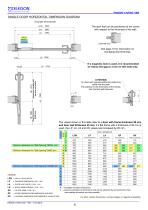
HC6L6GON SMART OPENING SYSTEMS SINGLE DOOR HORIZONTAL DIMENSION DIAGRAM (example dimensional) The door leaf can be positioned at the centre with respect to the thickness of the wall. centered door See page 10 for information on managing wall thickness. If a magnetic lock is used, it is recommented lp (740)_ to reduce the gap to 3 mm on this side only. .22 -a n s C3 > The values shown in this table refer to a door with frame thickness 50 mm and door leaf thickness 45 mm; if a flat frame with a thickness of 40 mm is used, the LP, LA, LS and QV values are increased by 20 mm. = DOOR JAMB...
Open the catalog to page 6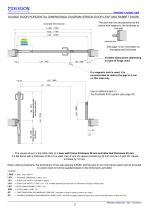
SMART OPENING SYSTEMS _ERGON LIVING S40 DOUBLE DOOR HORIZONTAL DIMENSIONAL DIAGRAM (ERGON DOOR LEAF AND RABBET DOOR) (example dimensional) The door leaf can be positioned at the centre with respect to the thickness of LPD (990) (see page 22). The values shown in this table refer to a door with frame thickness 50 mm and ddor leaf thickness 45 mm, if a flat frame with a thickness of 40 mm is used, the LP and LS values increase by 20 mm and the LA and QV values increase by 10 mm. When ordering hardware, the dimensions of the wall opening (LFMD) and the type of arm that will be used must be...
Open the catalog to page 7
SMART OPENING SYSTEMS ERGON LIVING S40DOUBLE DOOR HORIZONTAL DIMENSIONAL DIAGRAM (TWO ERGON DOOR LEAVES) The values shown in this table refer to a door with frame thickness 50 mm and ddor leaf thickness 45 mm, if a flat frame with a thickness of 40 mm is used, the LP and LS values increase by 20 mm and the LA and QV values increase by 10 mm. In this case, it is possible to use track kits for single doors in combination with the dedicated union kit. For specifications, see pages 20-21-22. LEGEND LFMD = WALL HOLE DIMENSION LPD = PASSAGE DIMENSION ( LFMD - 210 ) LA = DOOR LEAF WIDTH ( LFMD -...
Open the catalog to page 8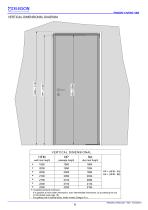
HC6L6GON SMART OPENING SYSTEMS VERTICAL DIMENSIONAL DIAGRAM VERTICAL DIMENSIONAL HFM wall hole height * Available standard dimension. It is possible to have other dimensions, even intermediate dimensions, by purchasing the rod kit shortnable (see page 19). For getting rods in special sizes, kindly contact Celegon S.r.L_
Open the catalog to page 9
ERGON LIVING S40 MANAGING WALL THICKNESS The particular translation movement causes the door to retreat during opening, meaning wall thickness requires special attention to prevent the door leaf from colliding with the surface of the jamb (see drawing below). The values shown in this page refer to a door leaf thickness 45 mm. 50 oriented door JAMB WITH DOORPOST thickness max. 260 mm for BASE arm thickness max. 390 mm for LARGE arm To increase the wall thickness, the jamb thickness can be reduced <40 mm. By reducing the jamb to less than 40 mm, the wall thickness can beincrease by...
Open the catalog to page 10
Variable measures accirding to arm used It is recommended to use a lock with facing no larger than 18 mm.
Open the catalog to page 11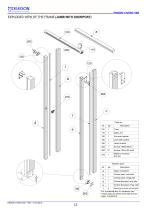
HC6L6GON SMART OPENING SYSTEMS EXPLODED VIEW OF THE FRAME (JAMB WITH DOORPOST) Parts list
Open the catalog to page 12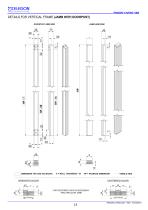
SMART OPENING SYSTEMS DIMENSION THAT BE ACCURATE X = WALL THICKNESS - 45 HP = PASSAGE DIMENSION VISIBLE SIDE oriented door centered door OS for centered door is necessary two specular jamb
Open the catalog to page 13
HC6L6GON SMART OPENING SYSTEMS details for vertical frame (JAMB WITH DOORPOST) DOORPOST LOCK SIDE JAMB LOCK SIDE DIMENSION THAT BE ACCURATE X = WALL THICKNESS - 45 HP = PASSAGE DIMENSION ---VISIBLE SIDE oriented door centered door o LO for centered door is necessary two specular jamb
Open the catalog to page 14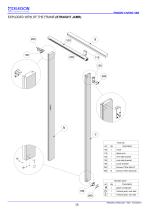
HC6L6GON SMART OPENING SYSTEMS EXPLODED VIEW OF THE FRAME (STRAIGHT JAMB) Parts list Wooden parts
Open the catalog to page 15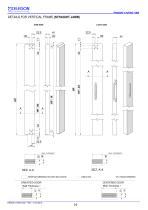
HC6L6GON SMART OPENING SYSTEMS details for vertical frame (STRAIGHT JAMB) ARM SIDE LOCK SIDE wall thickness * IMPORTANT DIMENSIONS THAT MUST BE ACCURATE ---VISIBLE SIDE oriented door Wall Thickness * centered door Wall Thickness *
Open the catalog to page 16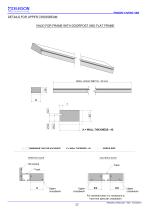
HC6L6GON SMART OPENING SYSTEMS DETAILS FOR UPPER CROSSBEAM VALID FOR FRAME WITH DOORPOST AND FLAT FRAME DIMENSION THAT BE ACCURATE X = WALL THCKNESS - 45 ---VISIBLE SIDE ORIENTED DOOR CENTERED DOOR For centered door it is necessary to have two specular crossbeam.
Open the catalog to page 17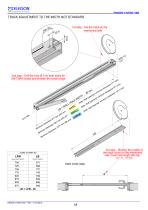
HC6L6GON SMART OPENING SYSTEMS TRACK ADJUSTMENT TO THE WIDTH NOT STANDARD 2nd step - Drill the hoi M5 TSPei screw and shorten SOME EXAMPLES
Open the catalog to page 18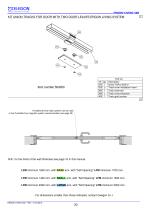
SMART OPENING SYSTEMS KIT UNION TRACKS FOR DOOR WITH TWO DOOR LEAVES ERGON LIVING SYSTEM Part list A traditional lever latch system can be used or the Push&Go Evo magnetic system (recommended, see page 22) N.B.: for the limits of the wall thickness see page 10 in this manual. LFM minimum 1600 mm. with BASE arm, with "Soft Opening" LFM minimum 1700 mm. LFM minimum 1400 mm. with SMALL arm, with "Soft Opening" LFM minimum 1500 mm. LFM minimum 2300 mm. with LARGE arm, with "Soft Opening" LFM minimum 2300 mm. For dimensions smaller than those indicated, contact Celegon S.r.l.
Open the catalog to page 20All Celegon catalogs and technical brochures
-
COMPACK LIVING
6 Pages
-
Push&Go EVO
5 Pages

