
Catalog excerpts
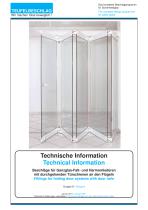
Das komplette Beschlagprogramm für Sicherheitsglas The complete fittings programme for safety glass Wir machen Glas beweglich ! Technische Information Technical Information Beschläge für Ganzglas-Falt- und Harmonikatüren mit durchgehenden Türschienen an den Flügeln Fittings for folding door systems with door rails Gruppe 8 / Group 8 Januar 2011 / January 2011 Technische Änderungen vorbehalten / Technical changes can be made without prior no
Open the catalog to page 1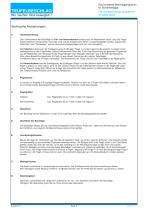
Das komplette Beschlagprogramm für Sicherheitsglas The complete fittings programme for safety glass Wir machen Glas beweglich ! Typenbezeichnung: Die Funktionsweise der Beschläge für Falt- und Harmonikatüren erkennt man im Wesentlichen daran, dass alle Flügel mittels Gelenken untereinander verbunden sind und die Anlagen beim Öffnen “zusammengefaltet” werden. Sogenannte “Bahnhöfe” oder “Parktaschen” wie bei Horizontal-Schiebeanlagen sind hier nicht erforderlich. Bei Falttüren befindet sich die Drehlagerung des Endflügels (Flügel 1) und die Lagerung der weiteren Laufrollen immer weitestgehend...
Open the catalog to page 2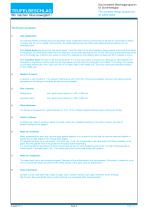
Das komplette Beschlagprogramm für Sicherheitsglas The complete fittings programme for safety glass Wir machen Glas beweglich ! Type designation: The working method of folding doors and accordion doors is basically known by the fact that all panels are connected by means of hinges and the unit is "folded" while opening. So-called parkbays like with HSW-units (stacking-sliding systems) are not necessary here. With folding doors the pivot of the final panel (panel 1) and the rollers of the other panels is always almost at the end of the panel. The folding of the whole panel width from the...
Open the catalog to page 3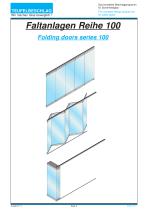
Das komplette Beschlagprogramm für Sicherheitsglas The complete fittings programme for safety glass Wir machen Glas beweglich ! Faltanlagen Reihe 100 Folding doors series 100
Open the catalog to page 4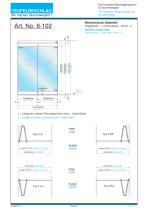
Das komplette Beschlagprogramm für Sicherheitsglas The complete fittings programme for safety glass Wir machen Glas beweglich ! Berechnung der Glasbreite: Flügelbreite 1,2 = (Lichte Breite - 10mm) : 2 calculation of glass width: width of panel 1,2 = (total width - 10mm) : 2 total height Lichte Höhe glass height locking inside Verriegelung innen Flügelbreite width of panel floor level L Lichte Breite total width L = Länge der unteren Führungsschiene (mm) = Lichte Breite L = Length of bottom U-channel (mm) = total width Länge U-Profil / length of U-channel Innen inside Aussen outside Lichte...
Open the catalog to page 5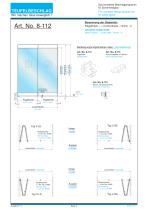
Das komplette Beschlagprogramm für Sicherheitsglas The complete fittings programme for safety glass Wir machen Glas beweglich ! Berechnung der Glasbreite: Flügelbreite 1,2 = (Lichte Breite - 10mm) : 2 calculation of glass width: width of panel 1,2 = (total width - 10mm) : 2 Befestigungsmöglichkeiten oben / top fastenings total height Anschraubplatte mit Bolzen fixing plate with pivot Lichte Höhe glass height Lagerbock bearing block Art. No. 8-115 Bolzen mit Gewinde M10 pivot with thread M10 Flügelbreite width of panel variabel variable floor level Bodenlager floor support locking inside...
Open the catalog to page 6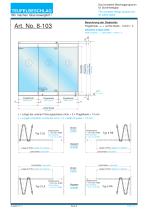
Das komplette Beschlagprogramm für Sicherheitsglas The complete fittings programme for safety glass Wir machen Glas beweglich ! Berechnung der Glasbreite: Flügelbreite 1,2,3 = (Lichte Breite - 12mm) : 3 calculation of glass width: width of panel 1,2,3 = (total width - 12mm) : 3 total height Lichte Höhe glass height locking inside Verriegelung innen floor level L Lichte Breite total width L = Länge der unteren Führungsschiene (mm) = 2 x Flügelbreite + 12 mm L = Length of bottom U-channel (mm) = 2 x width of panel + 12 mm Bodenbuchse 1 x Art. No. 8-685 floor bushing 1 x art. no. 8-685 Länge...
Open the catalog to page 7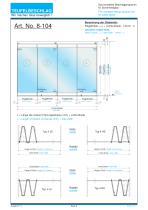
Das komplette Beschlagprogramm für Sicherheitsglas The complete fittings programme for safety glass Wir machen Glas beweglich ! Berechnung der Glasbreite: Flügelbreite 1,2,3,4 = (Lichte Breite - 14mm) : 4 calculation of glass width: width of panel 1,2,3,4 = (total width - 14mm) : 4 total height Lichte Höhe glass height locking inside locking inside Verriegelung innen Verriegelung innen floor level L Lichte Breite total width L = Länge der unteren Führungsschiene (mm) = Lichte Breite L = Length of bottom U-channel (mm) = total width Länge U-Profil / length of U-channel Innen inside Aussen...
Open the catalog to page 8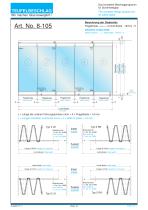
Das komplette Beschlagprogramm für Sicherheitsglas The complete fittings programme for safety glass Wir machen Glas beweglich ! Berechnung der Glasbreite: Flügelbreite 1,2,3,4,5 = (Lichte Breite - 16mm) : 5 calculation of glass width: width of panel 1,2,3,4,5 = (total width - 16mm) : 5 total height Lichte Höhe glass height locking inside locking inside Verriegelung innen Verriegelung innen floor level L Lichte Breite total width L = Länge der unteren Führungsschiene (mm) = 4 x Flügelbreite + 16 mm L = Length of bottom U-channel (mm) = 4 x width of panel + 16 mm Typ 5 LE Bodenbuchse 1 x Art....
Open the catalog to page 9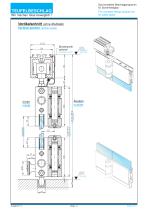
Das komplette Beschlagprogramm für Sicherheitsglas The complete fittings programme for safety glass Wir machen Glas beweglich ! Vertikalschnitt (ohne Maßstab) Vertical section (without scale) Bürstenprofil optional top edge of upper track Aussen outside glass height total height Innen inside floor level
Open the catalog to page 10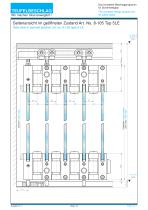
Das komplette Beschlagprogramm für Sicherheitsglas The complete fittings programme for safety glass Wir machen Glas beweglich ! Seitenansicht im geöffneten Zustand Art. No. 8-105 Typ 5LE Side-view in opened position art. no. 8-105 type 5 LE Glashöhe / glass height Flügelhöhe / height of panel Lichte Höhe / total height top edge of upper track floor level
Open the catalog to page 11
Das komplette Beschlagprogramm für Sicherheitsglas The complete fittings programme for safety glass Wir machen Glas beweglich ! Schematische Darstellung der Anordnung der Rollen und Bolzenträger für Faltanlagen Systematic description of arrangement of rollers and pin carrier for folding doors Ansicht von aussen view from outside filling piece 120 view from outside view from outside filling piece 120 Ansicht von aussen view from outside
Open the catalog to page 12All Casma catalogs and technical brochures
-
Antipanico
26 Pages
-
External doors 50000
94 Pages
-
External doors
87 Pages
-
MInislide sliding systems
10 Pages
-
Framed systems
80 Pages
-
Internal doors
56 Pages
-
TI WCP
12 Pages
-
VISTAfold
21 Pages
-
HANDLES
16 Pages
-
INVISIBLE CONNECTION
28 Pages
-
JUNIOR
24 Pages
-
IINTERIOR DOORS
43 Pages















