
Catalog excerpts

Building Designs Inspired by EPDM WATERPROOF SOLUTIONS FOR ARCHITECTS, BUILDERS, CONTRACTORS AND DISTRIBUTORS
Open the catalog to page 1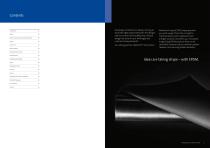
Office, commercial and industrial facilities 06 Nowadays, architects are always striving to strike the right balance between the designs and its commercial feasibility. Any creative design has to be in sync with legal and commercial requirements. As a strong partner, CARLISLE® Construction Materials Europe (CCM Europe) provides you with support from the concept to implementation with waterproof and airtight solutions and offers you innovative, long lasting EPDM products that can be used with extreme ease to combine creative freedom and planning related reliability. Ideas are taking shape -...
Open the catalog to page 2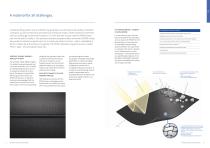
A waterproofing system has to withstand a great deal. An extremely wide variety of weather conditions, as well as thermal and mechanical influences, lead to severe material movements and can quickly age conventional systems. It is here that the unique material EPDM shows just how versatile it really is. The synthetic ethylene propylene diene monomer (EPDM) rubber has excellent material properties due to its molecular mesh structure – and is unbeatable in terms of elasticity and resistance to ageing. The EPDM manufacturing process won a Nobel Prize in 1963 – and with good reason too....
Open the catalog to page 3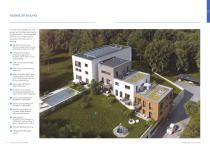
Sealed, all around. From flat roofs to facades, and from garages and building waterproofing to garden ponds - CCM Europe offer planners and architects creative applications for every part of a building. Q RESITRIX® SKW full bond bitumen backed membranes to withstand maintenance traffic Q HERTALAN® Rhinobond induction fixing system or RESITRIX membranes for roof waterproofing [fl CCM stainless steel drainage elements n CCM stainless steel accessory -outlet vent Q Root-resistant RESITRIX® SK W Full Bond strip or HERTALAN® EASY COVER sheet as roof and terrace waterproofing Q Tailor-made...
Open the catalog to page 4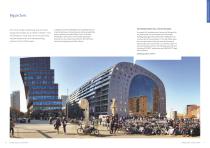
COMMERCIAL AND INDUSTRIAL FACILITIES From the simple warehouse and an entire production facility, to an office complex - flat roof projects of any size can be successfully implemented with roof waterproofing systems from CCM Europe. In addition to extreme flexibility and durability, they are characterised by a particularly quick and easy application process without any naked flames. This is a decisive advantage in time-critical and sensitive production processes such as those encountered in the chemicals, mechanical engineering or food industry. ROTTERDAM MARKET HALL, THE NETHERLANDS A...
Open the catalog to page 5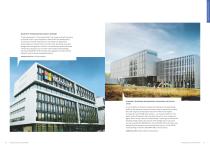
COMMERCIAL AND INDUSTRIAL FACILITIES MICROSOFT HEADQUARTERS, MUNICH, GERMANY “Smart workspaces” is the concept that is set to give as much free space as possible to the 1,900 employees in Microsoft’s new headquarters in Germany. To ensure that the work / life balance is right, places where people can retreat to focus on their work, teamwork areas and lounges were thought of, as were an in-house fitness studio and eleven roof terraces. Around 5,000 m2 of the root-resistant waterproofing membrane RESITRIX® SK W Full Bond were applied to the flat roof, the balconies and the lavish landscaped...
Open the catalog to page 6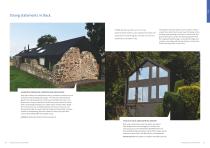
Strong statements in black. EPDM façade systems are not only permanently elastic and waterproof; they are extremely interesting for architects from an aesthetic standpoint too. The weather resistant material can be used to create a smooth transition from the roof, over the façade, to the building waterproofing in the area in contact with the ground. This opens up new and exciting opportunities for building envelope design. Unusually soft edges and smooth, surprisingly soft looking surfaces in distinctive black break away from visual norms. HAZELWOOD FARMHOUSE, DUMFRIESSHIRE, GREAT BRITAIN...
Open the catalog to page 7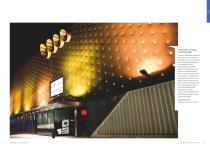
POPCLUSTER 013, TILBURG, THE NETHERLANDS A well insulated eye catcher: A decorative touch is added to Popcluster 013 – an events hall for pop concerts by means of an extravagant, black, Chesterfield-style EPDM façade. The façade structure consists of brickwork onto which a timber frame with an intermediate insulating layer made of mineral wool was affixed. Special anchors and CDs to mark the fixing points hold the cladding in place with HERTALAN® EPDM membranes. In total, 1,630 m2of HERTALAN® EASY COVER were applied for the expressive project. Architecture firm: Benthem Crouwel Architects...
Open the catalog to page 8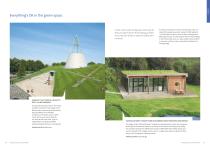
GREEN ROOF Everything’s OK in the green space. Green roofs create living space. Not only do they visually enhance the building architecture; they also help to create a healthy environment. A variety of ecosystems and new recreational areas are created for people using root-resistant EPDM products – so that they can relax or tend to their urban gardens. While green areas on roofs keep the heat in the building in the winter, they serve as a heat shield and humidifier in summer and thus make a valuable contribution to saving energy. LIBRARY AT THE TECHNICAL UNIVERSITY, DELFT, THE NETHERLANDS...
Open the catalog to page 9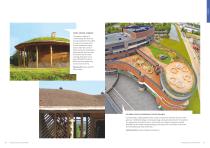
GREEN ROOF APIARY, APELERN, GERMANY The apiary in Apelern is multi-faceted: The thermal insulation between the rafters is made of rock wool with a climate membrane vapour barrier, while the common rafters below the ceiling were plastered with clay. The solid framework with an initial covering of bitumen on to which RESITRIX® SK W Full Bond was then applied on a surface area of 210 m2. Planning firm: Dipl.-Ing. (FH) Tobias Stolze KELLEBEEK COLLEGE, ROOSENDAAL, THE NETHERLANDS Curved façades, a light flooded entrance area and spacious, laid back roof areas with greenery – Kellebeek College is...
Open the catalog to page 10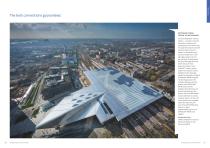
PUBLIC BUILDING ROTTERDAM CENTRAL STATION, THE NETHERLANDS The new Rotterdam Central Station - a modern transport hub and an architectural masterpiece at the same time. The tapered hall roof clad with stainless steel slats and a 28,000 m2 retractable roof structure made from multilayer glass panels are real eye-catchers. To waterproof the steel drainage channels, which measure three kilometres long in total, CARLISLE® made a special shape that could be used to prefabricate the drainage details for the gutters made of HERTALAN® EPDM using the hot bonding process. The roofing company lined...
Open the catalog to page 11All CARLISLE Construction Materials GmbH catalogs and technical brochures
-
HARDCAST® Product Catalogue
5 Pages
-
HERTALAN® Product Catalogue
37 Pages
-
Alturix
2 Pages
-
ROOFING SYSTEM
28 Pages
-
RESITRIX® G500 Cleaner
1 Pages
-
RESITRIX® PU-LMF-02
2 Pages
-
RESITRIX® FG40
2 Pages
-
RESITRIX® FG35
2 Pages
-
RESITRIX® SK
2 Pages
-
RESITRIX® MB
2 Pages
-
RESITRIX® CL
2 Pages
-
RESITRIX® SKW
2 Pages
Archived catalogs
-
RESITRIX-SR
2 Pages
-
RESITRIX-SK-Partial-Bond
2 Pages
-
RESITRIX-CL
2 Pages
-
ALUTRIX
2 Pages

























