
Catalog excerpts

Cambridge Architectural Mesh
Open the catalog to page 1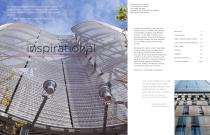
We chose Cambridge mesh because of the unique shape it could produce, and because the material’s scrim-like properties created a beautiful and elegant shimmer. On the cover and at left: ARIA Resort and Casino Las Vegas, Nevada Architect: Pelli Clarke Pelli Architects New Haven, Connecticut Perhaps it's an ability to be open, yet closed, at once. To reflect light directly and indirectly, brilliantly and diffusely, together. To be rigid or flexible. Or, to be geometrically simplistic at a distance, yet vexingly complex up close. Perhaps, it's all of these unique characteristics at...
Open the catalog to page 2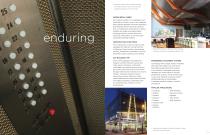
< Beautiful woven mesh, installed in 1958, still clads elevator interiors at the iconic Seagram Building in New York City. WOVEN METAL FABRIC Each distinct pattern of Cambridge woven metal fabric is itself a work of art, designed with a specific geometry, open area, dimension, and flexibility. Woven by skilled artisans from a multitude of combinations of highly durable, yet readily recyclable metals, including stainless, bronze, aluminum, and brass, metal fabric is an intrinsically sustainable building material. ARCHITECTURAL FUNCTIONS The visual beauty of woven metal usually upstages the...
Open the catalog to page 3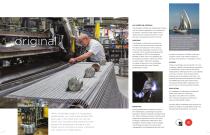
Cambridge Architectural collaborates closely with architects, designers, and contractors to specify, customize, and install woven metal into the built environment in ways that are both aesthetic and functional. HERITAGE Cambridge Architectural evolved from a world-renowned American industrial wire belt manufacturer with a century of successful engineered solutions. The company’s first architectural application was installed in 1957 at the Seagram Building in New York City (cladding for the building’s elevator cabs that remain in place today). After four decades of market experience, the...
Open the catalog to page 4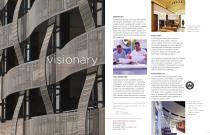
INNOVATION Continuously striving to innovate new systems and designs, Cambridge’s track record for unique product development is evident in the almost two dozen U.S. and European patents including a special Miami-Dade-certified (high wind) attachment system capable of withstanding hurricane force winds. Another eight patents are currently granted provisionally or pending. < oewe Retail Store, L Valencia, Spain. Architect: Peter Marino Architect EXECUTION Cambridge Architectural’s talented engineering team assists with any special design requirements and provides all required drawings,...
Open the catalog to page 5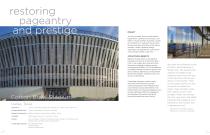
PROJECT The City of Dallas' Parks and Recreation Department, Landmark Commission, and Office of Cultural Affairs launched a public art competition to redesign the end zone facades and draw attention to the historic complex. James Carpenter Design Associates was awarded the commission with a design entitled “Light Veil." APPLICATION & BENEFITS Ribbons of metal mesh in two patterns cascade from the top of the Cotton Bowl, cinch in the middle, and continue to flow downward sculpting an elegant curtain. Incorporating 50,000 sq. ft. of Mid-Balance and Pellican panels mounted in-tension, the mesh...
Open the catalog to page 6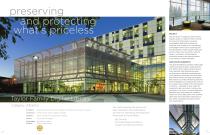
Taylor Family PROJECT The University of Calgary's Taylor Family Digital Library is a state-of-the-art facility housing one million maps and aerial photographs, 850,000 architectural drawings, and 32,000 print monographs. Cambridge Architectural's 5,630-square-foot Mid-Balance mesh facade shades and protects these rare documents, and the library's occupants, while giving the innovative research and learning center a 21st Century modern aesthetic. APPLICATION & BENEFITS The large Mid-Balance stainless steel facade shades and reduces glare, protecting the nine million library assets while...
Open the catalog to page 7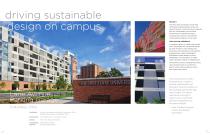
The Ohio State University's multi-level 1,400-space parking facility serves the central campus of this enormous university. Built for sustainability, the structure incentivizes eco-friendly drivers by providing low emission, fuel-efficient vehicle parking spaces on two levels. APPLICATION & BENEFITS A complex pattern of metal mesh panels was incorporated into the facade design for both function-solar shading, fall protection and ventilation-and aesthetic. Suspended by cables, Cambridge's Mid-Balance mesh appears to float weightlessly on the exterior. At night, linear LED lights radiate an...
Open the catalog to page 8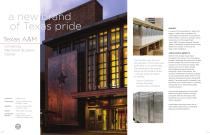
a new of Tex Texas A&M University Memorial Student Center Architect: Perkins+Will Contractor: Vaughn Construction, Houston, Texas Installer: Orozco Construction, Houston, Texas Owner: Texas A&M University Cambridge Graph Mesh System: Eclipse Attachment U Binding Railing Infill 16 The function was key, but the aesthetic of the mesh was what drew us to Cambridge. The refinement the system brings to the student center is exactly what we hoped to achieve. Vance Cheatham Design Principal Perkins+Will Architects PROJECT Living up to the reputation in Texas that bigger is better...
Open the catalog to page 9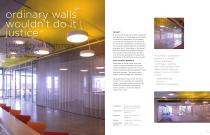
University c Law Center Baltimore, Maryland timer PROJECT A striking 33' Shade mesh curtain designed and fabricated by Cambridge Architectural is a stunning centerpiece of the majestic John and Frances Angelos Law Center at the University of Baltimore. Commissioned by principal architect Behnisch Architekten to anchor the 7th floor lobby in the almost 200,000-square-foot landmark building. The stainless steel metal space divider is one of the two applications produced by Cambridge at the $107 million Law Center. APPLICATION & BENEFITS Fabricated of Shade metal mesh and installed using...
Open the catalog to page 10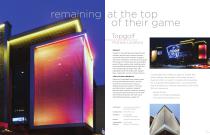
at the top of their gameTopgolfMultiple Locations PROJECT Topgolf is the ultimate golf entertainment complex and the new Houston location (pictured here) is the company's largest and most impressive, with 102 driving range hitting bays on three levels and a sprawling layout of bars, eateries and meeting rooms covering 65,000 square feet. At night, the front of the facility is awash with color, highlighted with the bright blue Topgolf logo, making for a most inviting entrance. APPLICATION & BENEFITS Panels of Cambridge Scale flexible mesh accent the building's exterior and are mounted to the...
Open the catalog to page 11All Cambridge Architectural Mesh catalogs and technical brochures
-
79BTIDAL COLLECTION
1 Pages
-
Villa
1 Pages
-
35B TILE COLLECTION
1 Pages
-
35A TILE COLLECTION
1 Pages
-
CATALINA
1 Pages
-
Parking Capabilities
1 Pages
-
Hotel Capabilities
1 Pages
-
Powder Coating and Etching
1 Pages
-
Severn Vertical Shade Fin
1 Pages
-
Magothy Exterior Screen
1 Pages
-
Healthcare 2018
1 Pages
-
Elevators 2016
2 Pages
-
BISCAYNE
1 Pages
-
Strand
1 Pages
-
Thatch
1 Pages
-
TREO
1 Pages
-
Timber
1 Pages
-
Tartan
1 Pages
-
Stripe
1 Pages
-
stipple 19A
1 Pages
-
stipple 12A
1 Pages
-
sawgrass 88A
1 Pages
-
sawgrass 33B
1 Pages
-
Range
1 Pages
-
plaza 78A
1 Pages
-
plaza 75B
1 Pages
-
plaza 75A
1 Pages
-
Mid-Shade
1 Pages
-
infinity 512A
1 Pages
-
infinity 507A
1 Pages
-
Diamond
1 Pages
-
Graph
1 Pages
-
Hashtag
1 Pages
-
circuit 108A
1 Pages
-
circuit 105A
1 Pages
-
channel 135A
1 Pages
-
channel 29SS
1 Pages
-
CUBIST
1 Pages
-
BRICK
1 Pages
-
141A CIRCUIT
1 Pages
-
BEAD
1 Pages
-
ALLIANCE3
1 Pages
-
stipple 11A
1 Pages
-
shade
1 Pages
-
slink
1 Pages
-
Scale
1 Pages
-
sawgrass 32A
1 Pages
-
Rope
1 Pages
-
Ritz
1 Pages
-
Ridge
1 Pages
-
plaza 70A
1 Pages
-
Plank
1 Pages
-
plait
1 Pages
-
pellican
1 Pages
-
midbalance
1 Pages
-
matte
1 Pages
-
infinity 504A
1 Pages
-
CHAOS
1 Pages
-
channel 29K
1 Pages
-
braid
1 Pages
-
balance
1 Pages
Archived catalogs
-
Cambridge PARKADE™ Systems
5 Pages





































































