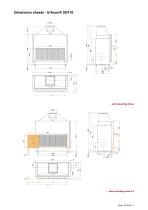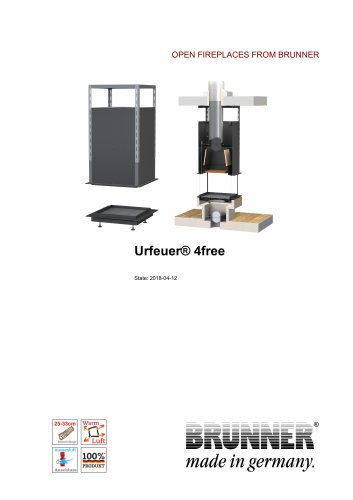
Catalog excerpts

OPEN FIREPLACES FROM BRUNNER
Open the catalog to page 1
Dimension sheets - Urfeuer® 50/110 … with mounting frame … with mounting frame L2
Open the catalog to page 2
Dimension sheets - Urfeuer® 50/110 … with mounting frame L4 / R3 We suggest for CAD planing Palette CAD. Permanent updated drawings: www.brunner.de Frames / front versions are marked colored.
Open the catalog to page 3
Planning and installation - Urfeuer® 50/110 Tested according to EEI Data for functional demonstration Flue gas mass flow Outlet temperature Necessary supply pressure Total fuel load Combustion air consumption Combustion air connection Ø Cross-section of gratings Convection air Supply air Min. distances of fireplace without / with convection casing to insulation layer cm to mounting floor cm Thermal insulation without / with air gratings Mounting wall Ceiling Brick lining for combustible wall Weight Fireplace / combustion chamber
Open the catalog to page 4All BRUNNER catalogs and technical brochures
-
PD_Urfeuer_4free_en
3 Pages
-
PD_Stil-Kamin_75_90_en
4 Pages
-
BRUNNER FIREPLACES 38/86
6 Pages
-
BRUNNER FIREPLACES 53/135
4 Pages







