 Website:
Bruag Design Factory AG
Website:
Bruag Design Factory AG
Catalog excerpts

Room Acoustic Systems & Noise-Virus-Catcher® MDF design OAK PLYWOOD design CELLON® design Technical data sheet for planning, construction and execution
Open the catalog to page 1
Technical data sheet | Room Acoustic Systems & Noise-Virus-Catcher® Table of Contents General Information Material Panel Formats Data Transmission for Orders Storage and Cleaning Instructions Cutting and Drilling Guidelines Fastenings Fastening Distances Fasteners Substructure Wooden Substructure Metal Substructure Construction Solutions Ceiling System with Shadowline Ceiling System with Integrated Lighting Ceiling System Visibly Screwed with Hanger Ceiling System Invisibly Fixed with Hangers Wall System Noise Virus Catcher® General Information Technical Information Additional Details Panel...
Open the catalog to page 2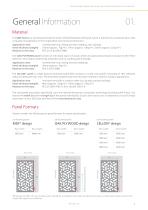
Technical data sheet | Room Acoustic Systems & Noise-Virus-Catcher® General Information Material The MDF board is a wood-based material made of finely fibrillated softwood, which is pressed into a board product that is equally homogeneous in the longitudinal and transverse directions. Application area: Panel thickness (weight): Reaction to fire class: Innenbereich (e.g. ceiling and wall cladding, stair railings) 10mm (approx. 7kg/m²), 19mm (approx. 14kg/m²), 30mm (approx. 22kg/m²) RF3, D-s2-d0 (EN 13986) The OAK PLYWOOD panel consists of individual layers of wood, which are glued and...
Open the catalog to page 3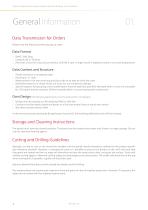
Technical data sheet | Room Acoustic Systems & Noise-Virus-Catcher® General Information Data Transmission for Orders Please note the following when placing an order: Data Format DWG / DXF Data Cadwork 2D or 3D Data Parts lists in Excel (if only as Excel without CAD file is sent, it might result in additional work in our work preparation) Data Content and Structure Panels are drawn on a separate layer Drawing in 1:1 ratio Measurement of at least one long and short side to be able to verify the scale Boreholes (drawn as a closed circle), cut-outs, etc. are marked accordingly Special requests...
Open the catalog to page 4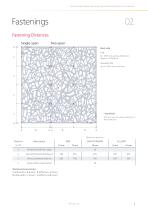
Technical data sheet | Room Acoustic Systems & Noise-Virus-Catcher® Fastening Distances Single-span Two-span Back side Felt bis 1800 mm gemäss Kollektion (approx. 40 Farben) Acoustic foil Ø 8 mm can be drawn directly in DXF/DWG file Distance borehole to edge Horizontal borehole distance Vertical borehole distance Frame without perforation Reciprocal conversion: c (adjusted) = b (max) / b (effectiv) x c (max) b (adjusted) = c (max) / c (effectiv) x b (max)
Open the catalog to page 5
Technical data sheet | Room Acoustic Systems & Noise-Virus-Catcher® Fasteners Wooden Substrucure Truss-head Screw Stainless steel A2 38 mm 4.8 mm 12 mm TX20 8 mm Material: Length: Nominal diameter: Head diameter: Drives: Borehole diameter: Metal Substructure Truss-head Screw Material: Length: Nominal diameter: Head diameter: Drives: Borehole diameter: (self-drilling with sealing washer) Bi-metal (Stainless steel A2/Steel) 26 mm / 38 mm 5.5 mm 14 mm SIT® 25, TX 25 8 mm Blind Rivet Material: Length: Nominal diameter: Head diameter: Drives: Borehole diameter: Aluminium/Stainless steel A2 8-13...
Open the catalog to page 6
Technical data sheet | Room Acoustic Systems & Noise-Virus-Catcher® The substructure should be at least 50 mm, ideally 100 mm. It can be made in wood or metal. Wooden Substructure in Joint Area Metal Substructure Metal Profiles in Joint Area Hangers in the Ceiling Area in Joint Area
Open the catalog to page 7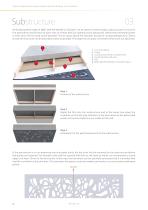
Technical data sheet | Room Acoustic Systems & Noise-Virus-Catcher® Perforated panels made of MDF, OAK PLYWOOD or CELLON® can be used to create visually unique acoustic structures. The perforation should have an open area of at least 40% for optimal sound absorption. Behind the perforated panel is a felt and a 30 mm thick sound absorber. The air space above the absorber should be correspondingly 20 to 70mm, so that the low tones can be absorbed as best as possible. The larger the air space, the better these tones are absorbed. Concrete ceiling Cavity Construction frame in wood/metal Sound...
Open the catalog to page 8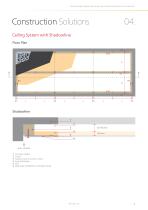
Technical data sheet | Room Acoustic Systems & Noise-Virus-Catcher® Construction Solutions Ceiling System with Shadowline Floor Plan 25 8Ø b Concrete ceiling Cavity Substructure in wood or metal Sound absorber Felt MDF, OAK PLYWOOD or CELLON® Panel
Open the catalog to page 9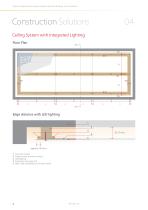
Technical data sheet | Room Acoustic Systems & Noise-Virus-Catcher® Construction Solutions Ceiling System with Integrated Lighting Floor Plan 65 8Ø b Edge distance with LED lighting 1 2 3 4 5 Concrete ceiling Substructure in wood or metal LED lighting Translucent acoustic foil MDF, OAK PLYWOOD or CELLON® Panel
Open the catalog to page 10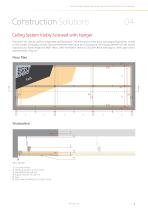
Technical data sheet | Room Acoustic Systems & Noise-Virus-Catcher® Construction Solutions Ceiling System Visibly Screwed with Hanger The panels can also be used for suspended ceiling systems. The dimensions of the basic and supporting battens, as well as the number of hangers and the distances between them must be in accordance with the guidelines from the system manufacturer. Panel weight for MDF 19mm, OAK PLYWOOD 18mm or CELLON® 8mm with approx. 40% open area is approximately 10 kg /m². Concrete ceiling Hanging system e.g. from Knauf Base batten 40 x 60 mm Support batten 70 x 30 mm Felt...
Open the catalog to page 11
Technical data sheet | Room Acoustic Systems & Noise-Virus-Catcher® Construction Solutions Ceiling System Invisibly Fixed with Hangers Lateral edge support with a locking screw so that the panels can no longer move. Depending on the width, there are one or two point hangers in the middle, which can be attached to the panel with a threaded sleeve. Floor Plan Shadowline Connection with Lamello Connection with Overlap Concrete ceiling Adjustable wire hanger Locking screw Threaded sleeve Felt MDF or OAK PLYWOOD Platte Threaded sleeve
Open the catalog to page 12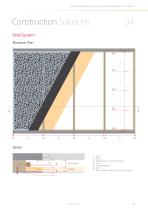
Technical data sheet | Room Acoustic Systems & Noise-Virus-Catcher® Construction Solutions Wall System Elevation Plan 25 8Ø c 8Ø Wall Cavity Substructure in wood or metal Strip Sound absorber Felt MDF, OAK PLYWOOD or CELLON® Panel
Open the catalog to page 13All Bruag Design Factory AG catalogs and technical brochures
-
Innovative Cladding Elements
25 Pages
-
Ventilated Façade Solutions
9 Pages
-
Noise-Virus-Catcher®
1 Pages
-
Zeitgeist 2016
2 Pages
Archived catalogs
-
CELLON® design
8 Pages
-
Acoustics Elements
3 Pages
-
Brève Information CELLON®
2 Pages
-
Zeitgeist 2015
4 Pages











































