 Website:
Bruag Design Factory AG
Website:
Bruag Design Factory AG
Catalog excerpts
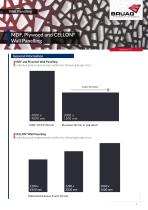
Wall Panelling MDF, Plywood and CELLON® Wall Panelling Version 1.0 General Information MDF and Plywood Wall Panelling Individual panel segmentation within the following design sizes: Grain direction CELLON® Wall Panelling Individual panel segmentation within the following design sizes:
Open the catalog to page 1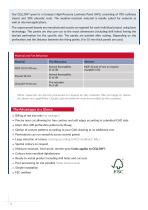
Our CELLON®-panel is a Compact High-Pressure Laminate Panel (HPL) consisting of 70% cellulose sheets and 30% phenolic resin. The weather-resistant material is ideally suited for external as well as internal applications. The unprocessed boards are manufactured exactly as required for each individual project using laser technology. The panels are thus pre-cut to the exact dimensions (including drill holes) having the desired perforation for the specific site. The panels are painted after cutting. Depending on the perforation and the distance between the fixing points, 8 or 10 mm thick panels...
Open the catalog to page 2
Important Note on the Storage/Sorting of CELLON® CELLON® façade panels must never be stored outside in unprotected flat/horizontal position during sorting. Paint damage may occur, if water remains on the panels in a horizontal position*! Please store upright in a protected location and always place the supplied, dry PU-foam foils between the individual plates. Should the intermediate foil get wet, please use new foil. * Rainwater passes through the coating of the CELLON ® panel and cannot penetrate the panel further. This may lead to softening of the coating. This is not the case for...
Open the catalog to page 3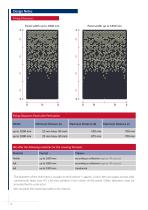
Fixing Distances •ViV*+***••••***•*•••**++•*•< • •• ++»+*+*+++ +++*++*< v'lV v • v :vvwv*v :-v •A VAAVVm.V. VAAVAm •••A* V *..• ••••A. %•••• •' •V «V *A*AV«V V. • •••••• •• a •: **;*• •• a •• ••• t #######•#« t The diameter of the drill holes is usually 6 mm (fastener + approx. 2 mm). We can supply screws with countersunk head, size 4.5 x 60 mm, painted in the colour of the panel. Other fasteners must be provided by the contractor. We can paint the fastening material on request.
Open the catalog to page 4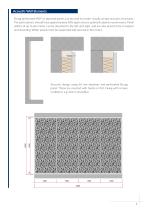
Acoustic Wall Elements Bruag perforated MDF or plywood panels can be used to create visually unique acoustic structures. The perforations should have approximately 40% open area to optimally absorb sound waves. Panel widths of up to one meter can be attached to the left and right, and are also practical for transport and mounting. Wider panels must be supported and secured in the centre. Acoustic design using 60 mm absorber and perforated Bruag panel. These are covered with textile or felt. Fixing with screws (visible) or e.g. Velcro (invisible)
Open the catalog to page 5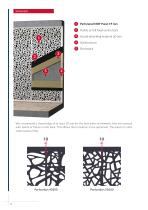
Textile or felt fixed on the back Sound absorbing material 60 mm We recommend a closed edge of at least 10 mm for the butt joints of elements that are covered with textile or fleece on the back. This allows the transitions to be optimised. The pattern is only interrupted a little.
Open the catalog to page 6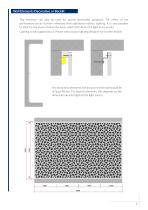
Wall Elements Decorative or Backlit The elements can also be used for purely decorative purposes. The effect of the perforation can be further enhanced with additional indirect lighting. It is also possible to attach a translucent foil on the back, which distributes the light more evenly. Lighting is not supplied by us. Please consult your lighting designer for further details. For decorative elements, the distance to the wall should be at least 40 mm. For back-lit elements, this depends on the dimension and strength of the light source.
Open the catalog to page 7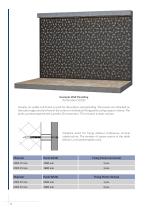
Usually, no visible sub-frame is used for decorative wall panelling. The panels are attached on the outer edges and are fixed in the centre on individual fixing points using a spacer sleeve. The joints can be prepared with Lamello 20 connectors. This ensures a clean surface. Distance point for fixing without continuous vertical substructure. The number of spacer points in the table below is a recommendation only.
Open the catalog to page 8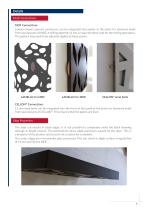
Details Panel Connections MDF Connections Lamello (dowel system) connectors can be integrated into panels at the joints for elements made from several parts of MDF. A milling depth of 12 mm is required either side for the milling operations. The pattern may need to be adjusted slightly at these points. CELLON® steel bolts CELLON® Connections 12 mm steel bolts can be integrated into the front of the panel at the joints for elements made from several parts of CELLON®. This ensures that the panels are level. Edge Properties The laser cut results in black edges. It is not possible to completely...
Open the catalog to page 9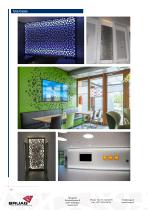
Use Cases Bruag AG Bahnhofstrasse 8 8594 Guttingen Switzerland
Open the catalog to page 10All Bruag Design Factory AG catalogs and technical brochures
-
Innovative Cladding Elements
25 Pages
-
Ventilated Façade Solutions
9 Pages
-
Noise-Virus-Catcher®
1 Pages
-
Zeitgeist 2016
2 Pages
Archived catalogs
-
CELLON® design
8 Pages
-
Acoustics Elements
3 Pages
-
Brève Information CELLON®
2 Pages
-
Zeitgeist 2015
4 Pages











































