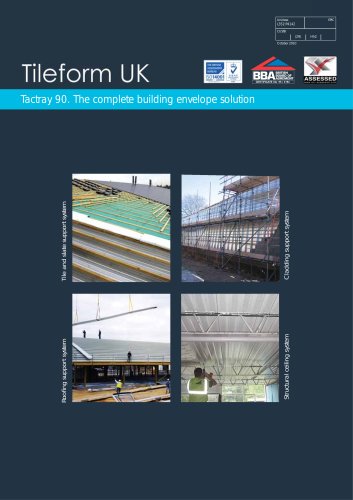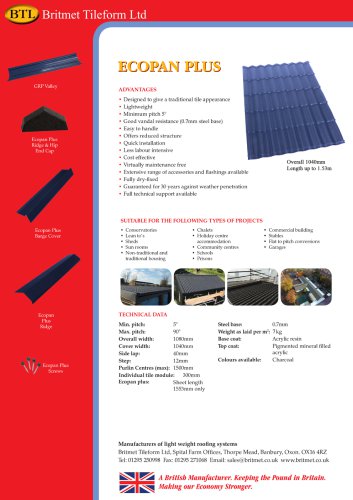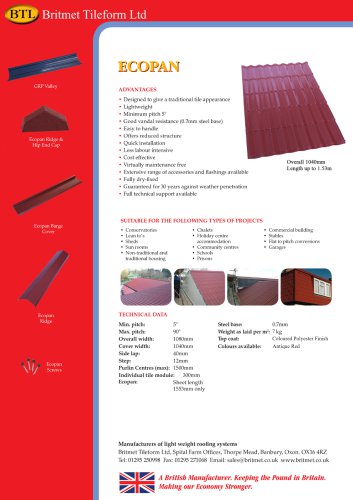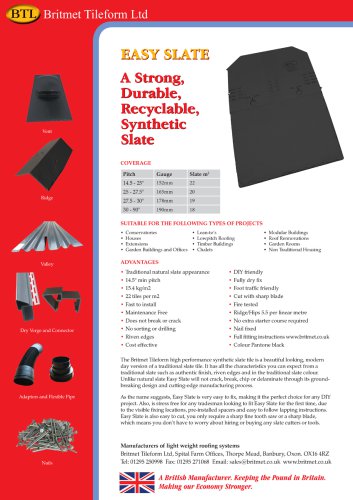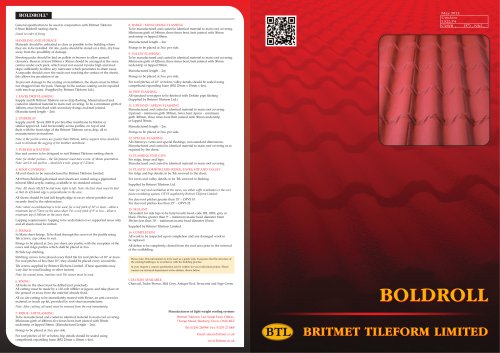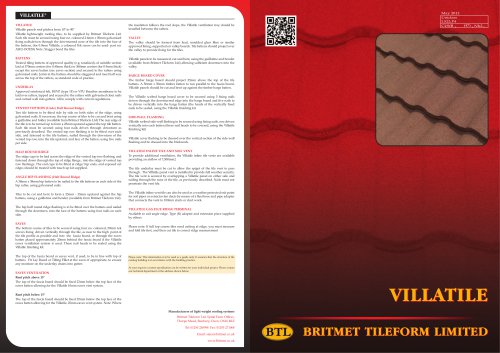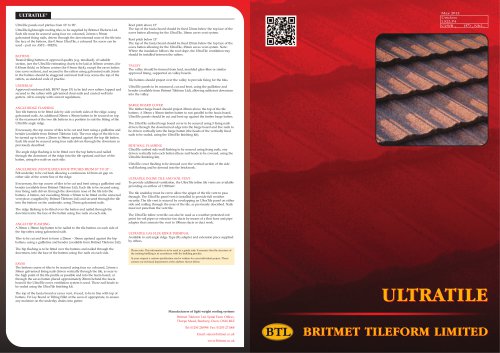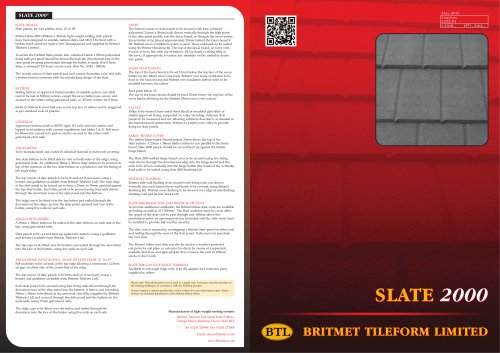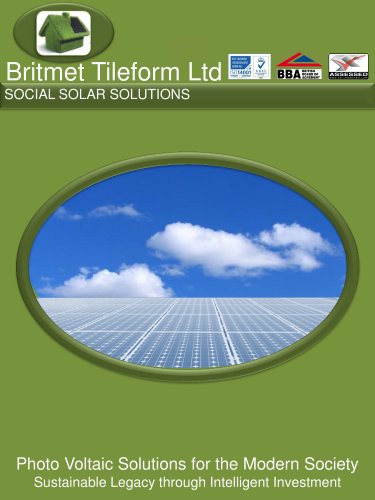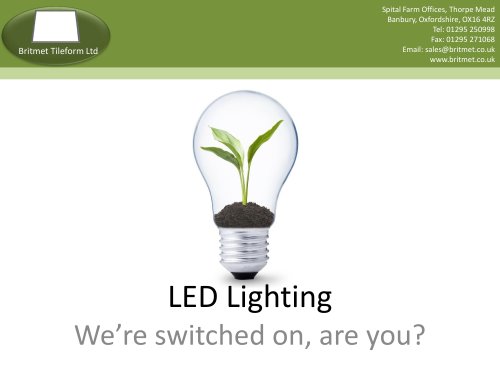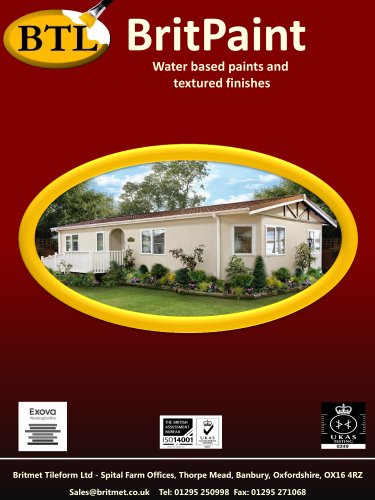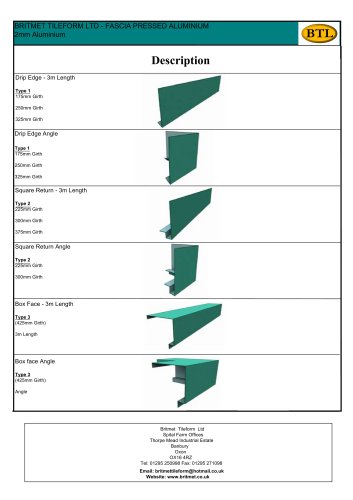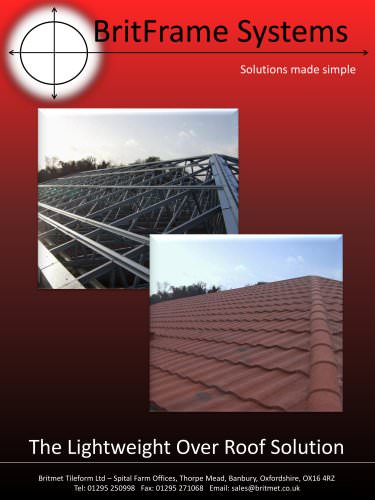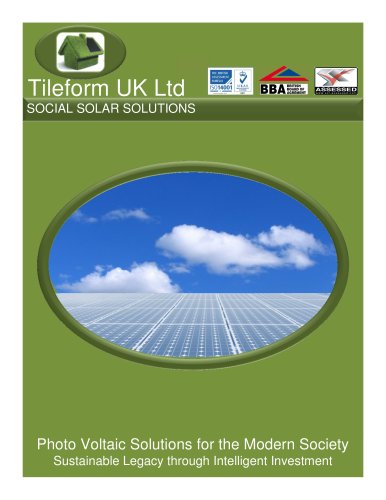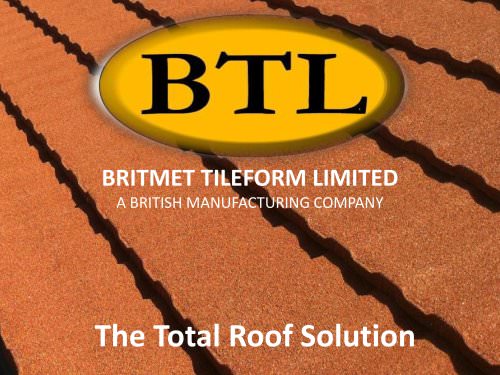 Website:
BRITMET TILEFORM LTD
Website:
BRITMET TILEFORM LTD
Catalog excerpts
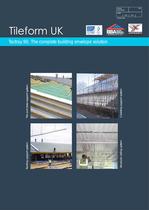
Structural ceiling system Roofing support system Cladding support system Tile and slate support system Tactray 90. The complete building envelope solution EPIC
Open the catalog to page 1
A complete building envelope solution Welcome to Tileform UK 03 > Structural support system for slates and tiles A structural metal tray lining system, replacing traditional timber rafters. 20 > Structural support system for roofing An ideal structural tray to support a wide range of roofing systems including secret-fix standing seam, lead, zinc, copper, green roofs and single ply membranes. 26 > Structural support system for wall cladding The perfect structural tray, designed to provide support for metal cladding, rainscreen systems, vertical tiling and timber boarding and shingles. 30 >...
Open the catalog to page 2
Structural support system for slates and tiles < A structural metal tray lining system, replacing traditional timber rafters.
Open the catalog to page 3
Tactray 90 The modern way to a traditional roof To meet the growing requirement for faster construction methods to facilitate earlier project handover, Tileform UK has developed Tactray 90 for use on low and medium rise buildings. Replaces timber rafters Tactray 90 is a structural metal tray lining system which replaces timber rafters. Each tray sidelaps its neighbour to form a unique air sealed system running from eaves to ridge fixed directly to the purlins. Tactray 90 creates a structural support for all types of roof system, without the congestion or fire risk of a timber construction....
Open the catalog to page 4
Saves time, trouble and money Earlier completion Tactray 90 offers significant reductions in building completion times by providing a secure and weatherproof overhead canopy at an early stage in the programme. This means that finishing trades can work beneath it before the final weathering is introduced, thereby removing the roof construction from the critical path. Independent research by a firm of chartered quantity surveyors has shown that the contract period can be reduced by up to 10% four weeks on a typical 40-week project. Saves building costs On hundreds of successfully completed...
Open the catalog to page 5
Tactray 90 Exceptional roofing performance Cuts finishing costs Inside the building Tactray 90 provides an attractive decorative ceiling without the time, cost and vapour-control problems of more traditional systems using suspended ceilings. It features a pleasing ‘planked’ effect that runs from eaves to ridge, and the optional brilliant white internal finish gives a bright, attractive interior with strong reflective qualities and subsequent reductions in lighting costs. Tactray 90 can also be used as a soffit for over-sailing eaves details provided that a suitable exterior paint is...
Open the catalog to page 6
Description The distinctive ‘U’ shape of Tactray 90 is rolled to provide underlapping and overlapping legs. The underlapping leg includes a factory-applied vapour control gasket to limit the passage of moisture vapour at the side laps. As each tray is positioned, the underlapping leg is firmly located by a small tab pressed into the overlapping upstand, helping to ensure a flush alignment to the underside of the trays (see overleaf). Principles of construction Tactray 90 replaces timber rafters without affecting the installation of underlay, battens and tiles. The trays are secured through...
Open the catalog to page 7
Tactray 90 Design considerations Tactray 90 dimensions and design features 27mm Alignment tab ensures a flush finish 500mm Table 1: Gauges Weight (kg/m2) Table 2: ‘U’ Values (derived from BBA guarded hot box test) Insulation Type Factory-applied vapour control gasket TacMat 200 Plus TacMat 140 Plus + 50mm PIR Board Tactray 90 sizes Tactray 90 is available to order in lengths up to 20m, depending upon site access and transport requirements, and can be utilised in single, double or triple span configurations. Tactray 90 ‘U’ values Construction systems for U values ranging from 0.25 W/m2K to...
Open the catalog to page 8
Loads and spans Roof loadings The primary function of Tactray 90 is to support the dead and live loads associated with the roof. The dead load is defined as the weight of the roof covering, insulation zone, timber battens and the like. Live loads are superimposed loads associated with access, wind and snow. Service loads from heating, ventilation and lighting systems together with ceiling loads must also be taken into account where these are to be supported by the Tray. The weight of roof loads can vary considerably from 7-11kg/m2 with a Britmet steel tile sheet to 80-90kg/m2 with a...
Open the catalog to page 9
structural support system for slates and tiles
Open the catalog to page 10
Tactray 90 Typical sections - non-perforated tray Section through standard system - U value 0.25W/m2/K 1. Roof finish such as slates, tiles or profiled metal tiled sheets. 2. Slate/Tile battens. 3. 25mm Air gap. 4. 50 x 25mm Secondary counterbattens fixed at 600mm cr/s. 5. Breather membrane < 0.25 MNs/g. 6. 50 x 50 Counterbattens fixed at 600mm cr/s. 7. 140mm Tacmat plus insulation (lambda 0.037 W/mK.) 8. Tactray 90 - 0.75 / 1.00 / 1.25 / 1.50mm gauge. 9. Side flange stitcher screws @ 600 mm cr/s. 10. Factory fitted vapour seal. 11. Main fasteners. Section through standard system - U value...
Open the catalog to page 12
Typical sections - non-perforated tray Section through standard system - U value 0.18W/m2/K 1. Roof finish such as slates, tiled or profiled metal tiled sheets. 2. Slate/Tile battens. 3. 25mm Air gap. 4. 50 x 25mm Secondary counterbattens fixed at 600mm cr/s. 5. Breather membrane < 0.25 MNs/g. 6. 50 x 100 Overall depth counterbattens (50+50mm) fixed at 600mm cr/s. 7. 200mm thk insulation,(or 2x100mm) compressed to 190mm (lambda 0.037 W/mK.) 8. Tactray 90 - 0.75 / 1.00 / 1.25 / 1.50mm gauge. 9. Side flange stitcher screws @ 600 mm cr/s. 10. Factory fitted vapour seal. 11. Main fasteners....
Open the catalog to page 13
Tactray 90 Typical sections - perforated tray (acoustic) Section through standard perforated system - U value 0.25W/m2/K 1. Roof finish such as slates, tiles or profiled metal tiled sheets. 2. Slate/Tile battens. 3. 25mm Air gap. 4. 50 x 25 Secondary counterbattens fixed at 600mm cr/s. 5. Breather membrane < 0.25MNs/g. 6. 50 x 50mm Counterbattens fixed at 600mm cr/s. 7. 120mm thk insulation, compressed 110mm. (lambda 0.037 W/mK). 8. Vapour control layer (VCL). 9. 30mm RW3 insulation board (black tissue faced). 10. Perforated Tactray 90 - 1.00 / 1.25 / 1.50mm gauge. 11. Side flange stitcher...
Open the catalog to page 14All BRITMET TILEFORM LTD catalogs and technical brochures
-
SLATE 600
1 Pages
-
ECOPAN PLUS
1 Pages
-
ECOPAN
1 Pages
-
EASY SLATE
1 Pages
-
Vent 3 - Breathable Membrane
3 Pages
-
Pantile 2000
2 Pages
-
Boldroll
2 Pages
-
VILLATILE
2 Pages
-
ULTRATILE
2 Pages
-
PROFILE 49
2 Pages
-
Plaintile
2 Pages
-
Slate 2000
2 Pages
-
Renewable Energy - Solar PV
8 Pages
-
BritLight LED Lights
14 Pages
-
BritPaint
7 Pages
-
Colonade security pipe
13 Pages
-
Rainwater Products
11 Pages
-
Britframe systems
12 Pages
-
Solar Panels
8 Pages
-
Export Catalogue
11 Pages

