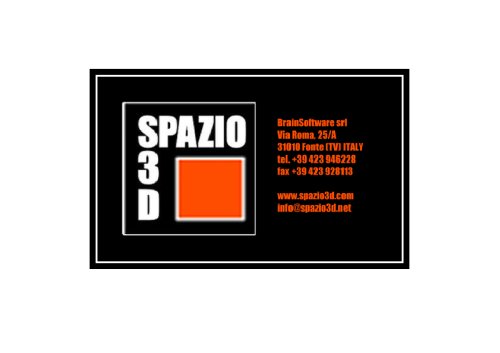
Catalog excerpts
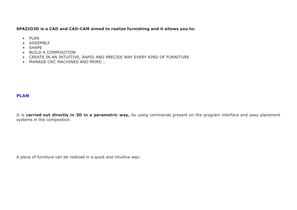
by using commands present on the program interface and easy placement Ysystems in the composition. Y Y Y PLAN ASSEMBLY SHAPE BUILD A COMPOSITION CREATE IN AN INTUITIVE, RAPID AND PRECISE WAY EVERY KIND OF FURNITURE MANAGE CNC MACHINES AND MORE... : carried out directly in 3D in a parametric way, Օ Օ Օ iSPAZIO3D is a CAD and CAD-CAM aimed to realize furnishing and it allows you to: PLAN It is A piece of furniture can be realized in a quick and intuitive way: Y >
Open the catalog to page 2
and, according to the user need, presented with the Yeffect every desired angle Y : or solid: wire frame TYPOLOGY OF PRESENTATION The planned piece of furniture can be visualized under Y >
Open the catalog to page 4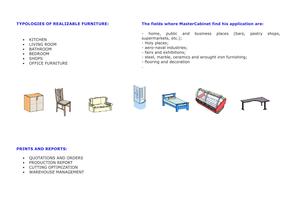
Y Y Y Y The fields where MasterCabinet find his application are: - home, public and business places (bars, pastry shops, Ysupermarkets, etc.); Y- Holy places; Y- aero-naval industries; Y- fairs and exhibitions; Y- steel, marble, ceramics and wrought iron furnishing; Y- flooring and decoration . Y KITCHEN LIVING ROOM BATHROOM BEDROOM SHOPS OFFICE FURNITURE QUOTATIONS AND ORDERS PRODUCTION REPORT CUTTING OPTIMIZATION WAREHOUSE MANAGEMENT Y Y Օ Օ Օ Օ Օ TYPOLOGIES OF REALIZABLE FURNITURE: PRINTS AND REPORTS: >
Open the catalog to page 5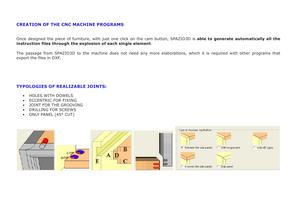
Y Y Y Y Y able to generate automatically all the iinstruction files through the explosion of each single element . : HOLES WITH DOWELS ECCENTRIC FOR FIXING JOINT FOR THE GROOVING DRILLING FOR SCREWS ONLY PANEL (45 CUT) Е Օ Օ Y CREATION OF THE CNC MACHINE PROGRAMS Once designed the piece of furniture, with just one click on the cam button, SPAZIO3D is The passage from SPAZIO3D to the machine does not need any more elaborations, which it is required with other programs that Yexport the files in DXF. Y Y Y Y TYPOLOGIES OF REALIZABLE JOINTS: Y >
Open the catalog to page 6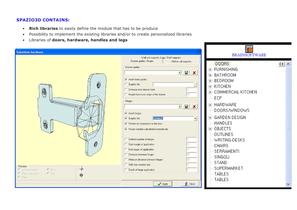
to easily define the module that has to be produce doors, hardware, handles and legs Rich libraries Possibility to implement the existing libraries and/or to create personalized libraries Libraries of Օ SPAZIO3D CONTAINS: >
Open the catalog to page 7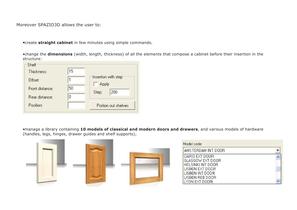
, and various models of hardware Y(handles, legs, hinges, drawer guides and shelf supports); Y ; 10 models of classical and modern doors and drawers in few minutes using simple commands (width, length, thickness) of all the elements that compose a cabinet before their insertion in the Ystructure: dimensions straight cabinet create change the manage a library containing Օ Moreover SPAZIO3D allows the user to: >
Open the catalog to page 8
of all the elements that compose a cabinet with the relative machinings; Y Nesting >
Open the catalog to page 9
labels; i of the components with the relative cutting list obtain a >
Open the catalog to page 10
Y ; Y Y walls creation of a room with >
Open the catalog to page 11
); Y Y of irregular shape, as urved objects, cabinets suitable for irregular walls, Ysloped, deformated and out-of-size cabinets ( aero-naval modul for shaping cabinets complex structures special functions to carry out >
Open the catalog to page 12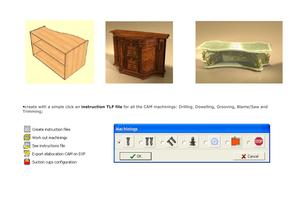
for all the CAM machinings: Drilling, Dowelling, Grooving, Blame/Saw and YTrimming; instruction TLF file create with a simple click an >
Open the catalog to page 13
of doors and drawers to obtain profiles of different structures; parametric management of the CAM machinings >
Open the catalog to page 14
type of ijoint (smoothing, rounding, bull/shark nose or from file) and to choose the , in particular TOPS, SHELVES, TOE KICKS and FRAMES; it is possible to shape the finishing bespoke furniture of tops and shelves by applying a between one and another; module for the creation of edges >
Open the catalog to page 15
DXF, 3DS, VRML, YBMP, PNG, EMF, JPG. light effects, shades and imaterials. Y Y exportation and importation of files of any composition, with the possibility to manage Y Y fotorealistic elaborations possibility to integrate SPAZIO3D with other softwares through the obtain high-quality Y Օ >
Open the catalog to page 17
(quotation of the materials used in one or more projects); Y requirements management of >
Open the catalog to page 19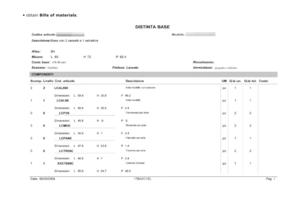
; Bills of materials obtain >
Open the catalog to page 20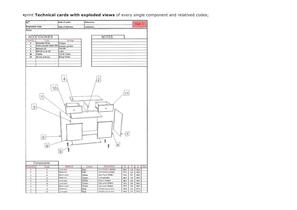
of every single component and relatived codes; Technical cards with exploded views print >
Open the catalog to page 21
of the articles according to the clients need; of the panels for pantograph and beam-saw; standard and structured codification with manage Optimization Օ >
Open the catalog to page 22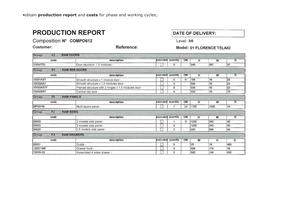
for phase and working cycles; Y costs and production report obtain >
Open the catalog to page 24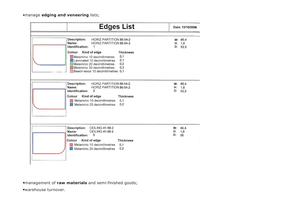
lists; and semi-finished goods; raw materials edging and veneering management of warehouse turnover. manage Օ >
Open the catalog to page 25
