Catalog excerpts
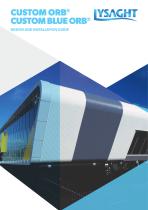
CUSTOM ORB® IYSAGHT CUSTOM BLUE ORB® --- DESIGN AND INSTALLATION GUIDE
Open the catalog to page 1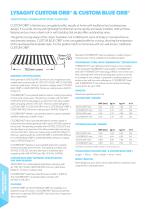
LYSAGHT CUSTOM ORB® & CUSTOM BLUE ORB® TRADITIONAL CORRUGATED STEEL CLADDING CUSTOM ORB® is the famous corrugated profile, equally at home with traditional and contemporary design. It is a wide, strong and lightweight profile that can be quickly and easily installed. Add up these features and you have a steel roof or wall cladding that simply offers outstanding value. The gently curving shape of the classic Australian roof is reflected in some of today’s most adventurous and dramatic designs. CUSTOM BLUE ORB® is the corrugated profile for curving, allowing the expression of this...
Open the catalog to page 2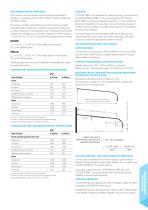
MAXIMUM SUPPORT SPACINGS The maximum recommended support spacings are based on testing in accordance with AS 1562.1:1992, AS 4040.1:1992 and AS 4040.2:1992. Roof spans consider both resistance to wind pressure and light roof traffic (traffic arising from incidental maintenance). Wall spans consider resistance to wind pressure only. The pressure considered is based on buildings up to 10m high in Region B, Terrain Category 3, Ms=0.85, Mi=1.0, Mt=1.0 with the following assumptions made: ROOFS: Cpi=+0.20, Cpe=-0.90, Kl=2.0 for single and end spans, Kl=1.5 for internal spans. CURVING CUSTOM ORB®...
Open the catalog to page 3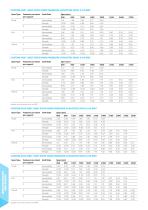
CUSTOM ORB® LIMIT STATE WIND PRESSURE CAPACITIES (KPA) 0.42 BMT Span Type Fasteners per sheet Limit State per support CUSTOM ORB LIMIT STATE WIND PRESSURE CAPACITIES (KPA) 0.48 BMT ® Span Type Fasteners per sheet Limit State per support Support must not be less than 1mm BMT. CUSTOM BLUE ORB® LIMIT STATE WIND PRESSURE CAPACITIES (KPA) 0.60 BMT Span Type Fasteners per sheet Limit State per support CUSTOM BLUE ORB® LIMIT STATE WIND PRESSURE CAPACITIES (KPA) 0.80 BMT Fasteners per sheet Limit State per support CUSTOM ORB® CUSTOM BLUE ORB® Span Type Support must not be less than 1mm BMT.
Open the catalog to page 4
THE CLASSIC CURVES OF CONTEMPORARY STYLE SPAN TYPES Roong & Walling Proles or s if end lap ng End span eti joint in she expansion Spacing denitions ES = End Span IS = Internal Span O = Overhang SS = Single Span Curving Styles Description 180° Barrel Vault Walling Proles Only Spacing denitions ES = End Span IS = Internal Span O = Overhang SS = Single Span LIMIT STATES WIND PRESSURES CUSTOM ORB® offers the full benefits of the latest methods for modelling wind pressures. The wind pressure capacity table is determined by full scale tests conducted at Lysaght’s NATAregistered testing...
Open the catalog to page 5
INSTALLATION FASTENING SHEETS TO SUPPORTS CUSTOM ORB® (and CUSTOM BLUE ORB®) are pierce-fixed to timber or steel supports. This means that fastener screws pass through the sheeting. You can place screws through the crests or in the valleys. To maximise watertightness, always place roof screws through the crests. For walling, you may use either crest or valley-fixing. Crest xing cladding to timber support. TRIMDEK® for roof or walls Always drive the screws perpendicular to the sheeting, and in the centre of the corrugation or rib. Don’t place fasteners less than 25mm from the ends of sheets....
Open the catalog to page 6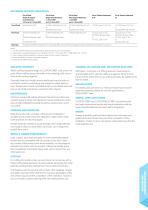
FASTENERS WITHOUT INSULATION Fix to Steel Single & lapped steel thickness ≥0.55 up to 1.0mm BMT Fix to Steel Single steel thickness ≥1.0mm BMT up to 3.0mm BMT Fix to Steel Total lapped thickness ≥1.00 BMT up to 3.8mm BMT Crest Fixed 12-14x35, Metal Teks HG, HH or AutoTeks M5.5-14x39 12-14x35, Metal Teks HG, HH or AutoTeks M5.5-14x39 12-11x50, Type 17 HG, HH or Roof Zips M6-11x50 HG, HH 10-16x16, Metal Teks, HH or M5-16x25 Designer Head or Roof Zips M6-11x25 10-16x16, Metal Teks, HH or M5-16x25 Designer Head 10-12x25, Type 17, HH M5-16x25 Designer Head or 12-11x25, Type 17, HH 10-12x30, Type...
Open the catalog to page 7
PRODUCT DESCRIPTIONS • All descriptions, specifications, illustrations, drawings, data, dimensions and weights contained in this catalogue, all technical literature and websites containing information from Lysaght are approximations only. They are intended by Lysaght to be a general description for information and identification purposes and do not create a sale by description. Lysaght reserves the right at any time to: (a) supply Goods with such minor modifications from its drawings and specifications as it sees fit; and (b) alter specifications shown in its promotional literature to...
Open the catalog to page 8All BlueScope Steel catalogs and technical brochures
-
Flatdek
6 Pages
-
SPANDEK®
6 Pages
-
Spanrib
6 Pages
-
BONDEK®
12 Pages
-
panl - line ? building system
16 Pages
-
Rainwater solutions
12 Pages
-
Custom ORB accent 35
6 Pages
-
Custom ORB accent 21
6 Pages
-
LysaghtTopspanMay2013
20 Pages
Archived catalogs
-
Shed Colorbond
2 Pages
-
Fencing Colorbond
6 Pages
-
Guttering Colorbond
4 Pages
-
Zincalume
5 Pages
-
Progect so case
16 Pages
-
Curvers and Contours
6 Pages
-
Fencing
6 Pages
-
Colours fo roofing
2 Pages
-
Colorbond®steel protects
2 Pages
-
Colorbond®
2 Pages


























