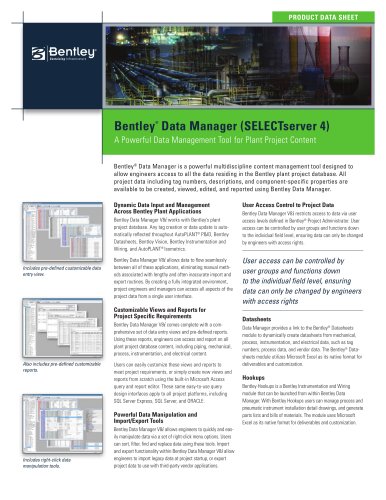
Catalog excerpts

Product Data Sheet BENTLEY BUILDING ELECTRICAL SYSTEMS V8i FOR AUTOCAD ® ® COMPREHENSIVE INTELLIGENT CAD-BASED SOLUTION FOR DESIGN AND DOCUMENTATION OF BUILDING ELECTRICAL SYSTEMS FOR COMMERCIAL, INSTITUTIONAL, AND INDUSTRIAL FACILITIES Bentley Building Electrical Systems V8i for AutoCAD is the first comprehensive intelligent CAD-based design package for electrical systems for commercial, institutional and industrial facilities. Focused on AEC electrical design including power, lighting, fire alarm, security, communications, building automation, and other systems, Bentley Building Electrical Systems V8i for AutoCAD automates design and documentation of today’s complex electrical systems. Interoperability with third party analysis programs for lighting analysis and design shortens the design/analysis process and eliminates transcription errors. Sustainable design tools ensure compliance with energy efficiency standards including ASHRAE/IESNA 90.1. Bentley Building Electrical Systems V8i for AutoCAD meets the requirements for CAD-based projects, including bi-directional compatibility with AutoCAD, MicroStation® and Revit and also provides an efficient migration path to 3D and BIM. Bentley Building Electrical Systems V8i for AutoCAD Automated drawing production and coordination Design and modeling of electrical systems Electrical properties and user-definable attributes associated with electrical components can be used to query the data model, to make selective or global changes to electrical equipment and non graphical information, and to generate accurate schedules and reports, such as cable and device schedules, cost estimates, panel schedules, etc. Focusing on electrical design and engineering, Bentley Building Electrical Systems V8i streamlines the design and modeling process for a variety of electrical systems, such as lighting, power, fire alarm, security, communications, and other building services. A comprehensive set of tools are provided for automated symbol placement, raceway design, cable and circuit routing, schedule generation and more, supporting a variety of design standards. Lighting analysis, light fixtures and calculation grid imported into Bentley Building Electrical Systems V8i Choice of 2D, 3D or both The electrical design can be created and manipulated in a traditional 2D plan or an advanced 3D model environment using the same tools and an identical interface. Step-wise refinement of the design process The concept of “stepwise refinement” allows design professionals to add more detailed information at different stages in the project lifecycle to support the incremental process of electrical design and to manage design changes. Raceway design Instead of driving the process, design and construction deliverables are virtually a by-product of the design workflow. Design data is entered only once and re-used over and over again. Powerful features, such as automated generation of schematic diagrams and drawing legends, facilitate the rapid creation of construction drawings. Plans, sections, and elevations comply with user-definable drawing standards and rules. Coordination and consistency is maintained across all documentation. Integrated schedules and reporting Integration with lighting analysis The bi-directional interface to Visual Professional Lighting Software ensures good design practices and eliminates errors associated with manual data input. Interoperability with lighting analysis is also used to calculate energy code compliance and import manufacturer’s luminaire data for accurate calculations and schedules. Building performance analysis Combine energy analysis and lighting calculations to calculation lighting power densities in accordance with ASHRAE/IESNA Standard 90.1 using manufacturer’s luminaire data for the energy calculations.
Open the catalog to page 1
SYSTEM REQUIREMENTS Software: AutoCAD® 2007 or higher Processor: Intel® Pentium®-based Operating System: Microsoft® Windows® Vista, XP, Windows 2000 Disk Space: 200 MB minimum free disk space Input Device: Mouse Microsoft Office: Microsoft Office 97, Office 2000, Office XR Office 2007 (Excel and Word for reporting) Language versions are localized for language, codes, standards, BENTLEY BUILDING ELECTRICAL SYSTEMS V8i FOR AUTOCAD AT-A-GLANCE Bentley Systems, Incorporated is the global leader dedicated to providing comprehensive software solutions for sustaining infrastructure. Architects,...
Open the catalog to page 2All BENTLEY SYSTEMS catalogs and technical brochures
-
GenerativeComponents®
2 Pages
-
AECOsim Building Designer
8 Pages
-
InspectTech
2 Pages
-
Product Family Brochure
4 Pages
-
Bentley Facilities V8i
2 Pages
-
Bentley Data Manager V8i
2 Pages
-
Bentley Copper V8i
2 Pages
-
Bentley MXROAD V8i
2 Pages
-
Bentley AutoPIPE Vessel V8i
2 Pages
-
Bentley AutoPIPE V8i
2 Pages
-
Bentley AutoPIPE Nozzle
2 Pages
-
AutoPLANT Isometrics V8i
2 Pages
-
Building Products Brochure
1 Pages
-
Bentley Descartes V8i
2 Pages
-
Bentley ® Data Manager
2 Pages
-
Bentley AXSYS.Process
2 Pages
-
AutoPLANT ® Piping V8 i
2 Pages
-
AutoPLANT ® Isometrics V8 i
2 Pages
-
ProjectWise Fact Sheet
2 Pages
-
ProjectWise 2011
8 Pages
-
New in V8i (SELECTseries 3)
77 Pages
-
MicroStation Brochure
8 Pages
-
Power rail track
4 Pages
-
LarS Bridge ?
2 Pages
Archived catalogs
-
STAAD.Pro
2 Pages
-
Bentley Microstation
2 Pages
-
Bentley PowerDraft
2 Pages
-
Bentley ARCHITECTURE
2 Pages





































