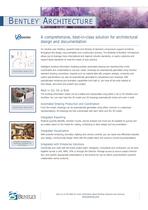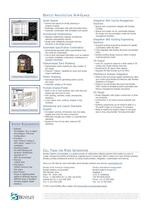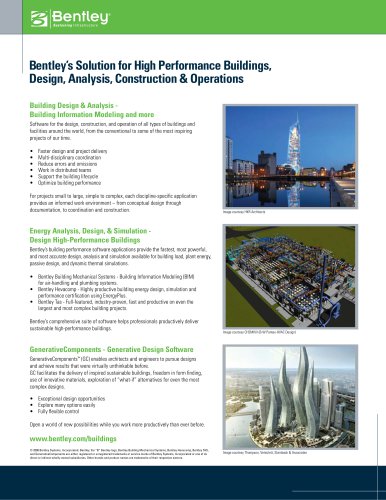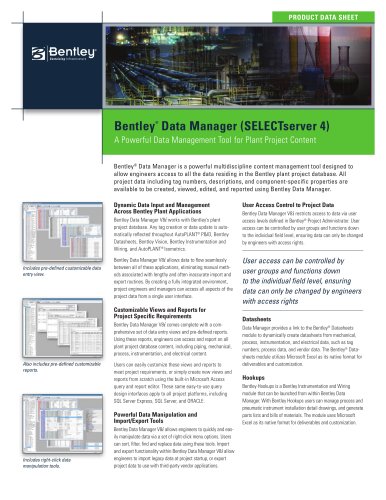
Catalog excerpts

An intuitive user interface, powerful tools and libraries of standard components support architectsthroughout the design, documentation and construction process. The flexibility of Bentley > ή Architectureallows you to leverage many international and regional industry standards, or easily customize andexpand these standards to meet the needs of your practice. Intelligent, building information modeling enables automated drawing and reporting that is fully coordinated and customizable to suit your needs. Drawings are automatically generated using industry-standard drawing conventions. Reports such as material take-offs, program analysis, schedules and outline specifications can also be automatically generated to complement your drawings. With sophisticated rendering and animation capabilities built right in, you have all the tools needed to fully design, document and present your project. > 2D/3D choiceWork in 2D. The building information model can be created and manipulated using either a 2D or 3D interface and workflow. You can even have the 3D model and 2D drawings automatically linked and work in both. > 2D/3D choiceחWork in 3D. From the model, drawings can be automatically generated using either common or customized representations. All drawings are fully coordinated with each other and the 3D model. > Material quantity takeoffs, member counts, volume analysis and more are all available to quickly and accurately report on the model for costing, scheduling or other design and documentation. > With powerful rendering, animation, lighting and camera controls, you can easily and effectively evaluate your design, communicate design intent with the project team and produce convincing presentations. > Integrated Visualizationrendering, animation, VR and analysis. Coordinate your work with the entire project team. Designers, consultants and contractors can all work together across a LAN, WAN, VPN or through the Internet. Manage access to source project informa- tion, and publish appropriate presentations or documents for use by others using Bentleyגs powerfulcollaboration server products. > Visit us on the Web for more information about Bentley solutions and services. www .bentley .com >
Open the catalog to page 1
Rooms and spaces for facility planning or program analysis Spaces and components integrate with Bentley Facilities Automatic coordination with walls that define them Automatic coordination with annotation and reports Spaces and assets can be coordinated between the design and documentation model and facility management activities > Standard relationships between architectural elements automatically inferred > Design tools intelligently anticipate common behaviors in the design process > Integrated Reporting Capabilities. Supports building engineering solutions for greater coordination...
Open the catalog to page 2All BENTLEY SYSTEMS catalogs and technical brochures
-
GenerativeComponents®
2 Pages
-
AECOsim Building Designer
8 Pages
-
InspectTech
2 Pages
-
Product Family Brochure
4 Pages
-
Bentley Facilities V8i
2 Pages
-
Bentley Data Manager V8i
2 Pages
-
Bentley Copper V8i
2 Pages
-
Bentley MXROAD V8i
2 Pages
-
Bentley AutoPIPE Vessel V8i
2 Pages
-
Bentley AutoPIPE V8i
2 Pages
-
Bentley AutoPIPE Nozzle
2 Pages
-
AutoPLANT Isometrics V8i
2 Pages
-
Building Products Brochure
1 Pages
-
Bentley Descartes V8i
2 Pages
-
Bentley ® Data Manager
2 Pages
-
Bentley AXSYS.Process
2 Pages
-
AutoPLANT ® Piping V8 i
2 Pages
-
AutoPLANT ® Isometrics V8 i
2 Pages
-
ProjectWise Fact Sheet
2 Pages
-
ProjectWise 2011
8 Pages
-
New in V8i (SELECTseries 3)
77 Pages
-
MicroStation Brochure
8 Pages
-
Power rail track
4 Pages
-
LarS Bridge ?
2 Pages
Archived catalogs
-
STAAD.Pro
2 Pages
-
Bentley Microstation
2 Pages
-
Bentley PowerDraft
2 Pages





































