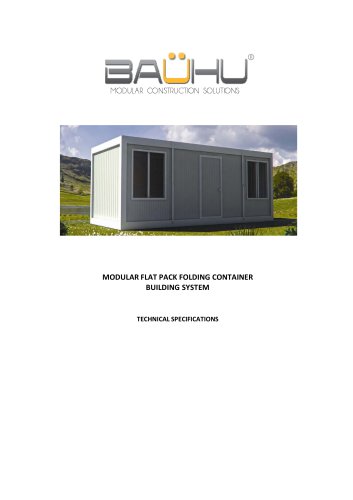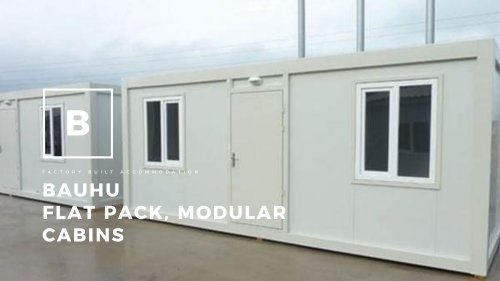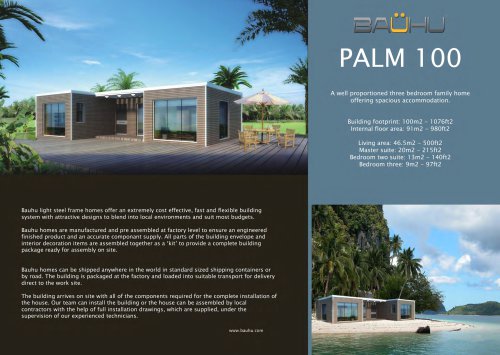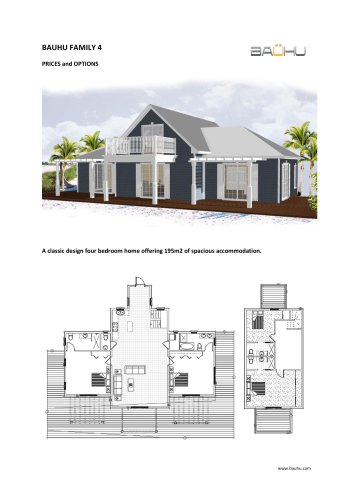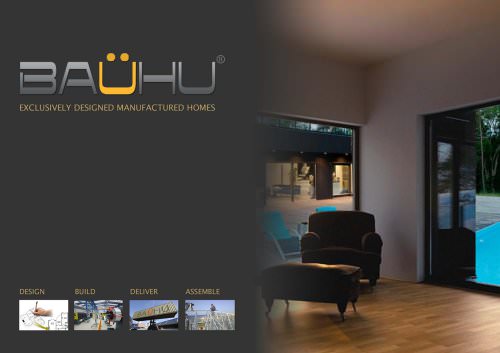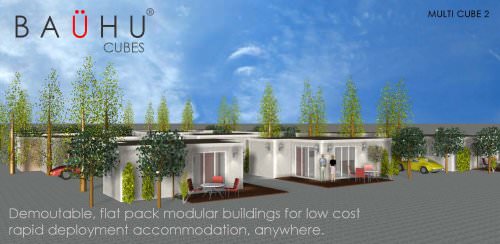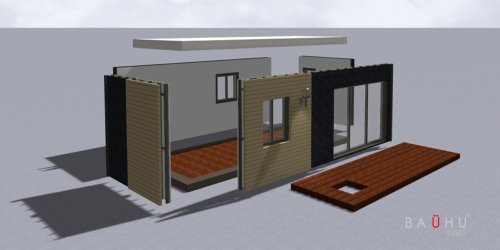
Catalog excerpts

MODULAR CONSTRUCTION SOLUTIONS MODULAR FLAT PACK FOLDING CONTAINER BUILDING SYSTEM TECHNICAL SPECIFICATIONS
Open the catalog to page 1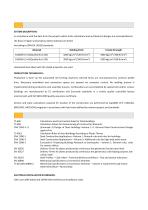
GENERAL SYSTEM DESCRIPTION SYSTEM DESCRIPTION: In accordance with the data from the projects which static estimations and architectural designs are accomplished on the basis of region and projects, below materials are listed: According to (DIN EN 10326) standards; Material Yielding Point Tensile Strength Galvanized steel sheet with the stated properties are used. PRODUCTION TECHNOLOGY: Production is done via full automated roll forming machines. Desired forms are manufactured by continue profile lines. Necessary installation and connection spaces are opened via computer control. No welding...
Open the catalog to page 2
STRUCTURE DETAILS MAIN STRUCTURE Top and bottom frame consist of galvanized profiles formed in full length by Cad-Cam controlled Roll-forming Machines. Production and installation is made without using welding. CORNER BEAMS Inner and outer corner consist of galvanized profiles formed in full length by Cad-Cam controlled Roll-forming Machines. Production and installation is made without using welding. FLOOR SYSTEM Upper Coating Floor Covering WC-Shower Floor Covering Load Capacity 16 mm Betopan brand Cement Bonded Particle Board 1.5-2 mm PVC Vinyl Covering Chemical Floor Coating (Epoxy) It...
Open the catalog to page 3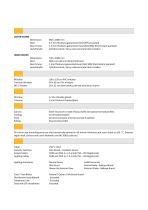
OUTER DOORS INNER DOORS Dimensions Door Door Frame Lock/Handle 860 x 1960 mm 0.7 mm thickness galvanized sheet (EPS insulated) 1.5 mm thickness galvanized sheet (RAL 9002 Electrostatic painted) Cylindrical lock / Grey coloured metal door handles Dimensions Door Door Frame Lock/Handle 720 x 2000 mm MDF Lam (40 mm Wing Thickness) 1 mm thickness galvanized sheet (RAL 9002 Electrostatic painted) Cylindrical lock / Grey coloured metal door handles Window Transom Window WC / Shower Window Transom 4+11+4 Double glazed 4 mm thickness frosted glass EXTERIOR and INTERIOR STAIRS ( For 2 and 3-Storey...
Open the catalog to page 4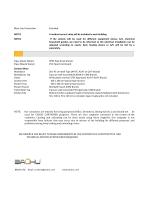
Main Line Connection A residual current relay will be included in each building. If the sockets will be used for different equipment (stove, A/C, electrical household goods), we need to be informed so the electrical installation can be adjusted according to needs. Each heating device or A/C will be fed by a separately. SANITARY INSTALLATION (OVER PLASTER) Pipes (Clean Water) Pipes (Waste Water) Sanitary Ware Washbasin Washbasins Tap Closet Lavatory Pan Shower Tray Shower Faucet Toilet Wash Tap Kitchen Sink PPRC Pipe (Fırat Brand) PVC Pipe (Fırat Brand) 28 x 45 cm Wall Type (AYVIT, ALVIT or...
Open the catalog to page 5All Bauhu International catalogs and technical brochures
-
BAUHU FLAT PACK, MODULAR CABINS
34 Pages
-
SMART CARE PODS
19 Pages
-
PALM 100
13 Pages
-
FAMILY 3
9 Pages
-
FAMILY 4
9 Pages
-
DEMOUNTABLE CONTAINER
5 Pages
-
Home Brochure
9 Pages
-
Brochure 2
9 Pages
-
Cubes brochure 1
7 Pages

