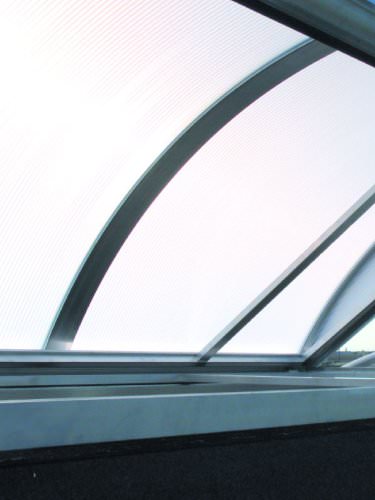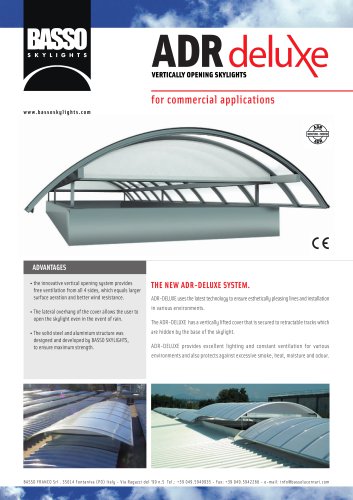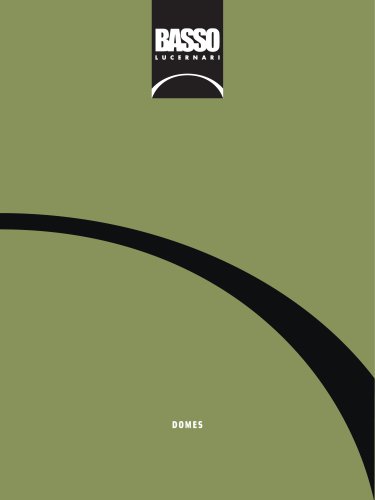
Catalog excerpts
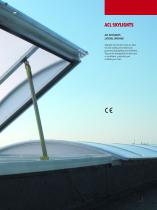
ACL SKYLIGHTS ACL SKYLIGHTS LATERAL OPENING Skylights from the ACL series are ideal for each working environment and guarantee daily lighting and ventilation. They can be distinguished for their ease of installation, practicality and reliability over time.
Open the catalog to page 2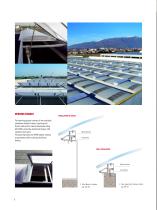
OPENING FRAMES INSTALLATION ON A BASE The opening system consists of two extruded aluminium tubular frames (opening and fixed) made with a natural aluminium alloy UNI 6060, joined by aluminium hinges with stainless steel pins. The opening frame has EPDM rubber sealing to guarantee perfect closing with fixed frames. Opening frame Fixed frame WALL INSTALLATION Opening frame Fixed frame < See opening frames table pg. 30-31
Open the catalog to page 3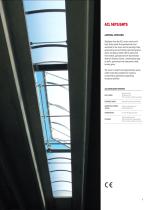
ACL SKYLIGHTS LATERAL OPENING Skylights from the ACL series consist of a base frame made from galvanized steel anchored to the cover and an opening frame operated by an electrically-operated geared motor working at 220V with incorporated limit switch, galvanized steel transmission shaft of diameter 33mm, revolving bearings on balls, galvanized rack and pinion shaft, bronze gears. The cover is made from polycarbonate panes (other materials available on request), connected by aluminium supporting structural profiles. ACL SKYLIGHTS SYSTEM BASE FRAME Galvanized steel White grey steel Other...
Open the catalog to page 4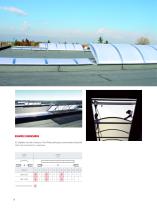
EXAMPLE DIMENSIONS ACL skylights are made to measure. The following table gives some examples of possible sizes from a minimum to a maximum. Recommended measurements
Open the catalog to page 5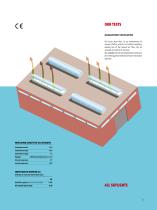
OUR TESTS GUARANTEED VENTILATION Our tests show that, in an environment of around 1,000 m, with 4 6 x1.5m ACLs installed, making use of the natural air flow, the air renewal rate will be 0.55/hour. ACL skylights do not need maintenance and save more energy than traditional forced extraction systems. VENTILATION CAPACITY OF ACL SKYLIGHTS Establishment width Establishment length Establishment height Skylights External temperature Internal temperature COEFFICIENT OF OUTFLOW 0.6 OPENING OF SKYLIGHT ONTO ROOF DECK ACL Ventilation capacity (m2/second of outflow) Air renewal rate per hour
Open the catalog to page 6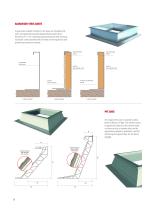
GALVANIZED STEEL BASES To guarantee suitable insulation, the bases are insulated with auto-extinguishing expanded polyurethane panels with a thickness of 3-4 cm. Assembly and positioning is fast and easy: each base comes provided with all metal anchoring devices and positioning instruction manual. GALVANIZED STEEL GALVANIZED STEEL GALVANIZED STEEL BASE NATURAL ALUMINIUM FLOOR COVERING FLOOR COVERING FLOOR COVERING PVC BASE The shape of the base is reamed to allow better diffusion of light. The metallic bases, in galvanized sheet or other chosen metal, can have vertical or reamed sides and...
Open the catalog to page 7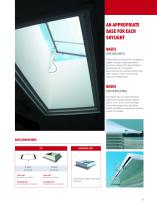
AN APPROPRIATE BASE FOR EACH SKYLIGHT BASES (FOR SKYLIGHTS) Different bases are available for each type of skylight, varying in shape and material. The choice is aimed at the best installation and performance of the product. Basso Lucernari has a warehouse with a wide choice of bases: in steel, PVC and with square or rectangular base. BASES (FOR VENTILATION) The metallic base for natural ventilation consists of extruded aluminium modular slats of 15 cm, 30 cm, and 45 cm height. The particular shape of the slats allows suitable ventilation, preventing the entrance of water via the base....
Open the catalog to page 8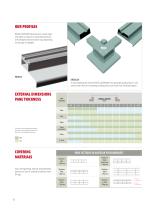
OUR PROFILES BASSO LUCERNARI have planned a wide range of profiles in natural or anodized aluminium, with designed sections which vary depending on the type of skylight. PROFILE ANGULAR To avoid welding the frames BASSO LUCERNARI have patented graft pressure-cast corners with the aim of avoiding caulking which can result from infiltrated water. EXTERNAL DIMENSIONS PANE THICKNESS PANE THICKNESS EXTERNAL SUPPORT (meters) The table on the right shows the external dimensions of the skylight related to the thickness of the polycarbonate panes. COVERING MATERIALS PANE SECTIONS IN ALVEOLAR...
Open the catalog to page 9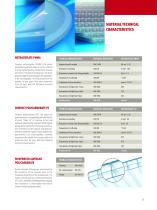
MATERIAL TECHNICAL CHARACTERISTICS METHACRYLATE PMMA Resistance to knocks with Charpy intaglio Coefficient of linear extension Transmission of light Trans.+Trans. TECHNICAL CHARACTERISTICS REFERENCE REGULATION Apparent specific weight Resistance to knocks with Charpy intaglio Coefficient of linear extension Transmission of light Trans.+Trans Transmission of light Trans.+Opal Transmission of light Opal+Opal REINFORCED ALVEOLAR POLYCARBONATE Apparent specific weight Compact polycarbonate (PC) flat panes are guaranteed auto-extinguishing with certification of proof “Class 1A” of reaction to...
Open the catalog to page 10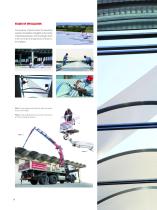
STAGES OF INSTALLATION The sequence of photos shows the ascending moments of installation of skylights on the roofing of industrial warehouses: from mounting the frame to the roof to the final application of silicon to the skylights. Photo 1: Lorry equipped with basket for safer and quicker access to the roofing. Photo 2: Lorry equipped with tow and crane, with an arm of 27mt for raising the material.
Open the catalog to page 11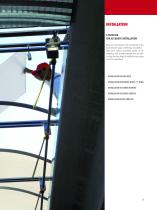
INSTALLATION A TEAM JOB FOR ACCURATE INSTALLATION Basso Lucernari places a lot of attention on the most delicate stage of delivery: installation. They have various assembly teams in the company, well-prepared people who are able to carry out each stage of installation according to active regulations. • INSTALLATION ON ROOF DECK • INSTALLATION ON ROOFING WITH A “Y” BEAM • INSTALLATION ON CURVED ROOFING • INSTALLATION ON SLOPED SURFACE • INSTALLATION ON THE ROOF TOP
Open the catalog to page 12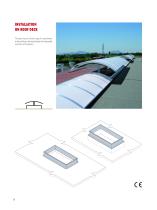
INSTALLATION ON ROOF DECK The base has an inferior edge for attachment to the roof deck, with vertical sides for the possible insertion of insulation.
Open the catalog to page 13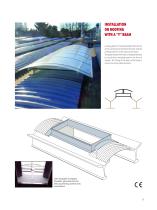
INSTALLATION ON ROOFING WITH A “Y” BEAM A valley gutter is fixed and applied with silicon at the contact point between the base and the roofing mantle (to the sides of the base). The space between the false ceiling and the base is closed with a moulded panel in the form of a beam. The fixing of the base to the beam is carried out using steel brackets. Side closing gable in polystyrol (standard), galvanised steel with white grey finishing, stainless steel, and aluminium.
Open the catalog to page 14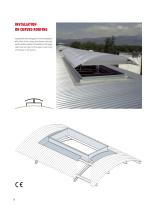
INSTALLATION ON CURVED ROOFING A galvanized steel valley gutter is fixed and applied with silicon at the contact point between the base and the roofing mantel of the building. The longer sides have an edge for the support and fixing of the base to the purlins.
Open the catalog to page 15All BASSO FRANCO catalogs and technical brochures
-
EXS Smoke and heat vent
6 Pages
-
ACL SKYLIGHTS FIXED
14 Pages
-
ADR deluxe
1 Pages
-
SKYLIGHTS
48 Pages
-
ADR VENTILLATORS
20 Pages
-
DOMES
32 Pages

