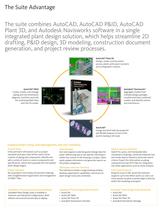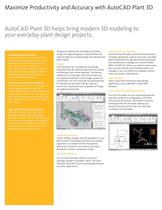
Catalog excerpts

Autodesk® Plant Design Suite Integrated solutions for plant design and whole-project review
Open the catalog to page 1
Autodesk® Navisworks® Aggregate models from multiple design packages, visualize and share combined models, and identify clashes and interference. AutoCAD® P&ID Create, modify, and manage piping and instrumentation diagrams, and then reconcile the underlying P&ID data with the 3D model. AutoCAD® Plant 3D Design, model, and document process plants with easier isometric and orthographic creation. AutoCAD® Design and draft with the powerful and flexible features of one of the world’s leading CAD tools. The Suite Advantage The suite combines AutoCAD, AutoCAD P&ID, AutoCAD Plant 3D, and Autodesk...
Open the catalog to page 2
Start Easier, Run Better, and Finish Sooner with AutoCAD P&ID Use AutoCAD P&ID to help create, modify, and manage piping and instrumentation diagrams. The results are compelling—the ‘headline’ productivity gain was found to be in the region of 40 percent—and this outcome was based on a rigorous and wideranging test of AutoCAD P&ID capability. — Tony Christian Cambashi Limited AutoCAD P&ID Productivity Study Tagging and Annotations More easily create, edit, and customize tags and annotations in industry-standard formats. Simply drag data properties from the Data Manager into the P&ID drawing...
Open the catalog to page 3
Designed to address the challenges of 3D plant design and engineering work, AutoCAD Plant 3D software helps you simplify design and editing of 3D plant models. Piping From the initial spec through the final design, AutoCAD Plant 3D software optimizes the creation and editing of spec-driven pipelines. This feature enables you to route pipe, edit a line of pipe and its component elements, and manage a system of connections. You can route pipe semiautomatically or manually. As you insert fittings, required connection components such as gaskets or flanges are added automatically. Equipment...
Open the catalog to page 4
Communicate and Coordinate with Autodesk Navisworks Autodesk® Navisworks® software and AutoCAD Plant 3D software are directly compatible for seamless design review, visualization, and error identification. Model and File Aggregation Combine design, construction, and other project data from most 3D design or laser scan formats into a single integrated, whole-project model. Real-Time Navigation Explore a whole-project model using advanced navigation tools, including Walk, Look Around, Zoom, Zoom Box, Pan, Orbit, Examine, Fly, and Turntable. Access the the 3D navigation widgets, Autodesk®...
Open the catalog to page 5
Learn More or Purchase Access specialists worldwide who can provide product expertise, a deep understanding of your industry, and value that extends beyond your software. To license Autodesk Plant Design Suite software, contact an Autodesk Premier Solutions Provider or Autodesk Authorized Reseller. Locate a reseller near youat www.autodesk.com/reseller. To learn more about Autodesk Plant Design Suite, visit www.autodesk.com/plantdesignsuite. Autodesk Learning and Education From instructor-led or self-paced classes to online training or education resources, Autodesk offers learning solutions...
Open the catalog to page 6All Autodesk catalogs and technical brochures
-
Autodesk ® Television
7 Pages
-
Autodesk ® Games
7 Pages
-
Autodesk ® Film
7 Pages
-
Revit Architectural Design
4 Pages
-
AutoCAD MEP 2013 brochure
4 Pages
-
AutoCAD LT 2013 brochure
2 Pages
-
Product Design Suite
4 Pages
-
Plant Design Suite
8 Pages
-
Factory Design Suite
4 Pages
-
Design and build
4 Pages
Archived catalogs
-
AutoCAD® CIVIL 3D
6 Pages
-
AutoCAD® Architecture 2011
4 Pages
-
AutoCAD® 2011 overview
4 Pages





























