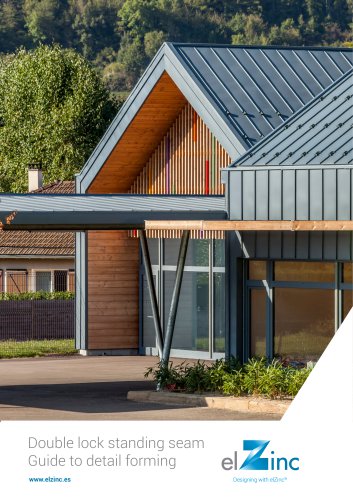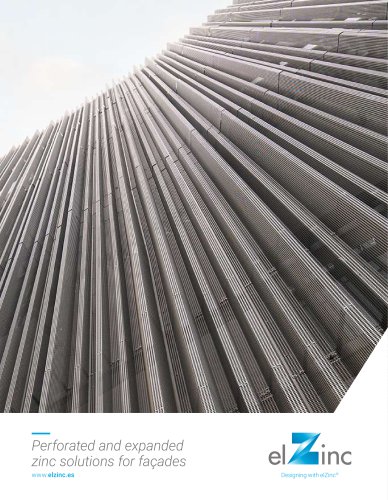 Website:
ASTURIANA DE LAMINADOS
Website:
ASTURIANA DE LAMINADOS
Catalog excerpts

Façade cladding systems overview Flat lock joint
Open the catalog to page 1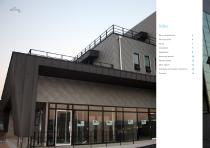
Substrates and facade construction 14
Open the catalog to page 2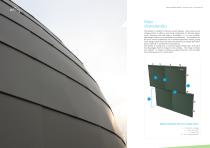
4 | Façade cladding systems - Flat lock joint – an overview Façade cladding systems - Flat lock joint – an overview | 5 Main characteristics The system is suitable for flat and curved façades. Also known as the shingle system, it offers a convincing combination of delicate appearance, economy, and real ease of installation. It is a very durable, light-weight and very low maintenance construction. The shingles can be set at various orientations and in different geometric shapes, giving many design possibilities that allow the system to be equally well adapted to classical or contemporary...
Open the catalog to page 3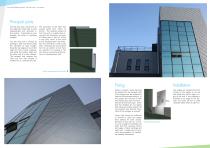
6 | Façade cladding systems - Flat lock joint – an overview Façade cladding systems - Flat lock joint – an overview | 7 Principal joints The flat lock joint, also known as the single lock cross welt, is used longitudinally and vertically in this system. It generates a jump between the faces of adjoining shingles. The flat lock joint is formed by bending a 180 o fold (hem) along the perimeter of each shingle. Along the top edge and one of the sides the fold is bent outwards, and along the bottom edge and the other side it is bent inwards. The outward fold receives the clips and the next...
Open the catalog to page 4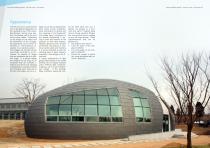
8 | Façade cladding systems - Flat lock joint – an overview Façade cladding systems - Flat lock joint – an overview | 9 Appearance The flat lock joint is quite discrete and so the general appearance of the cladding is one of fine joints. Nevertheless, during sunny weather, the shadow cast by the joint can be quite visible. Depending on the design of the layout and the dimensions of the shingles, the appearance can be either directional or non-directional so, visually, it is a versatile system. The shingles are normally set out horizontally, vertically or at 45o, however for reasons of...
Open the catalog to page 5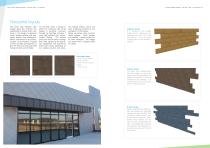
10 | Façade cladding systems - Flat lock joint – an overview Façade cladding systems - Flat lock joint – an overview | 11 Horizontal layouts The small step between each shingle gives the architect the opportunity to employ them creatively in the design to generate varied shadow effects and geometric shapes, thus enabling different ‘sensations’ to be communicated. As an example, a façade in which window openings line up with the flat lock joints gives the feeling of order and formality. On the other hand, a design in which the continuous skin of the façade is randomly ‘punched’ through by...
Open the catalog to page 6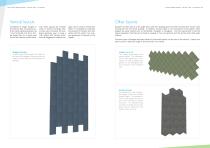
12 | Façade cladding systems - Flat lock joint – an overview Façade cladding systems - Flat lock joint – an overview | 13 Vertical layouts Installation of longer shingles in the vertical does not present quite the same handling problems as in the horizontal, but still a shingle longer than 2m is easily bent on site and requires careful hand- Other layouts ling. These layouts are normally used on ‘vertical’ buildings, where they look to enhance the building’s geometry even if using a ‘flat’ system with discrete joints. Vertical staggered or stepped de- signs can be used to achieve this...
Open the catalog to page 7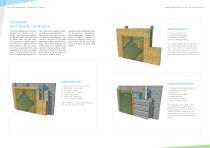
14 | Façade cladding systems - Flat lock joint – an overview Façade cladding systems - Flat lock joint – an overview | 15 Substrates and façade construction Flat lock shingles are not self-supporting and require a fully or almost fully supporting substrate against which they rest and to which their clips are fixed. The substrate is usually ventilated with an air layer (minimum 2cm) between it and the insulation. Three examples of the many possibilities that exist are shown here. For more detailed information on supporting materials and wall construction, please consult our technical...
Open the catalog to page 8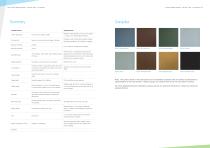
16 | Façade cladding systems - Flat lock joint – an overview Façade cladding systems - Flat lock joint – an overview | 17 Flat and curved façades, soffits. Principal joint Single lock cross welt along all edges of shingles. Minimum thickness Maximum thickness Minimum radius depends on the size of the singles – contact us for more detailed information. Produces a jump of about 5mm between shingles. Normally uses between 70 and 90mm of material. 0,7 or 0,8mm is normally used on façades. elZinc Rainbow® blue elZinc Rainbow® green elZinc® Natural elZinc Slate® elZinc Rainbow® brown elZinc...
Open the catalog to page 9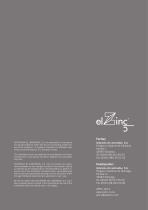
Factory ASTURIANA DE LAMINADOS, S.A. has developed the instructions and recommendations herein with the aim of providing a better service for its customers. It is generic information for standard installation of elZinc® products in a European climate. This information must not substitute the considerations and requirements that, in each project, architects, designers and consultants may offer. ASTURIANA DE LAMINADOS, S.A. does not accept any responsibility therefore for any damage incurred to third parties, directly or indirectly by the misapplication, misinterpretation or general incorrect...
Open the catalog to page 10All ASTURIANA DE LAMINADOS catalogs and technical brochures
-
elZinc for facades and roofs
28 Pages
-
elZinc® Tiles
8 Pages
-
Rainwater Drainage System elZinc
46 Pages
-
Honeycomb panel
4 Pages
-
Aesthetic Finishes
6 Pages
-
elZinc in Leed Certification
16 Pages
-
Façade panel
11 Pages
-
Angle standing seam Overview
10 Pages




