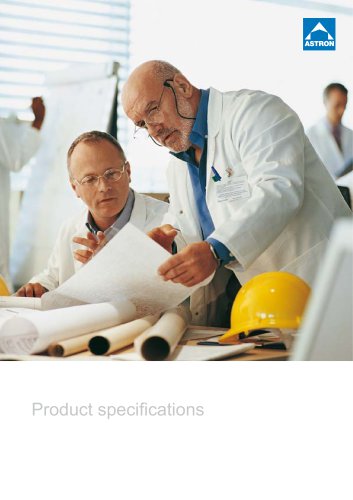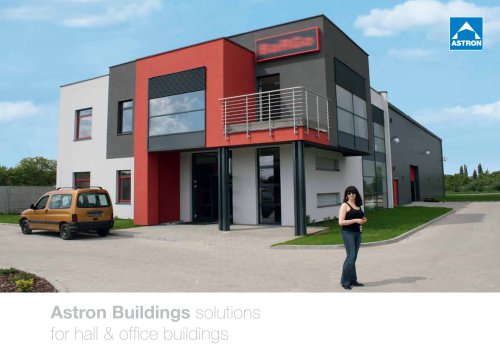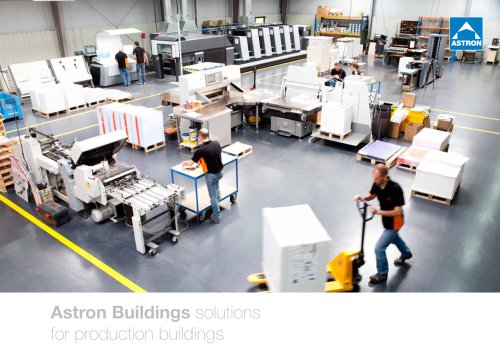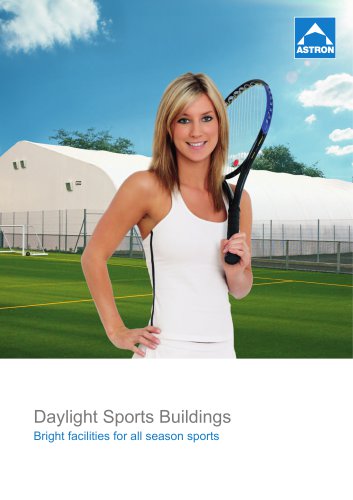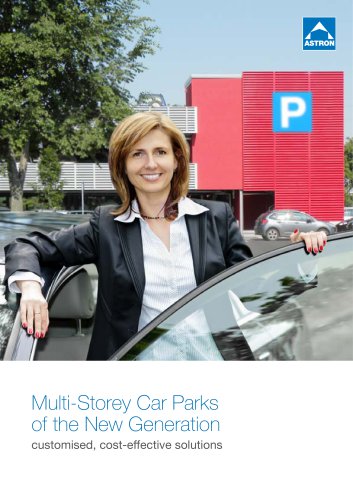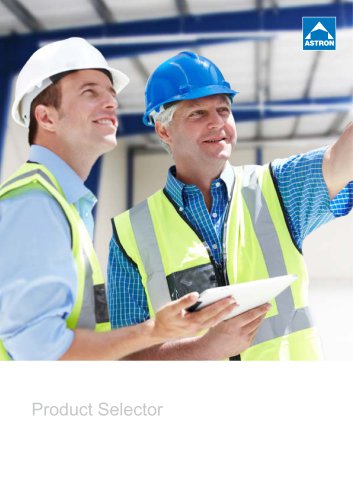
Catalog excerpts

Product specifications
Open the catalog to page 1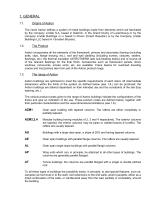
Origins of Astron The name Astron defines a system of metal buildings made from elements which are fabricated by the company Lindab S.A. based in Diekirch, in the Grand Duchy of Luxembourg or by the company Lindab Buildings s.r.o based in Prerov (Czech Republic) or by the Company Lindab Buildings LLC based in Yaroslavl (Russia). The Product Astron incorporates all the elements of the framework; primary and secondary framing (including bolts, clips, flange bracing, etc.), roof and wall cladding (including screws, closures, sealers, flashings, etc.) the thermal insulation ASTROTHERM (see...
Open the catalog to page 3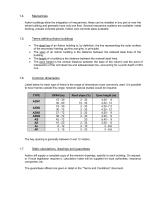
Astron buildings allow the integration of mezzanines; these can be installed in any part or over the whole building and generally have only one floor. Several mezzanine systems are available: metal decking, precast concrete panels, hollow core concrete slaps available. 1.5. Terms defining Astron buildings • The steel line of an Astron building is, by definition, the line representing the outer surface of the secondary framing (purlins and girts, in principle). • The span of an Astron building is the distance between the sidewall steel lines of the building. • The length of a building is the...
Open the catalog to page 4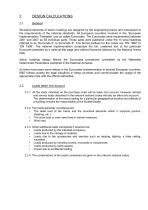
DESIGN CALCULATIONS Structural elements of Astron buildings are designed by the engineering teams and correspond to the requirements of the national standards. All European countries involved in the “European Implementation Timetable” use so called Eurocodes. The Eurocodes were implemented between 2001 and 2007 as 58 individual parts. These parts were published under the 10 area headings referred to as “Eurocode 0” to Eurocode 9”. The formal prefixes for the codes are “EN 1990” to “EN 1999”. The national implementation comprises the full, unaltered text of the particular Eurocode preceded...
Open the catalog to page 5
Terminology A general distinction is made between the primary and secondary framing, as follows: The primary framing consists of all of the structural elements which transfer the exterior loading to the foundations. Therefore it includes the intermediate frames, the rafter and columns of the endwall, jackframes and the supported rafters, wind portal frames, crane rail beams, wind bracing, and all of the various components usually associated with the above mentioned, e.g., anchor bolts, crane brackets. Also included under "primary framing" are items such as mezzanines beams and welded beams...
Open the catalog to page 6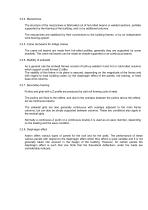
3.2.4. Mezzanines The structure of the mezzanines is fabricated out of hot-rolled beams or welded sections, partially supported by the framing of the building, and/ or by additional columns. The mezzanines are stabilized by their connections to the building frames, or by an independent wind bracing system. 3.2.5. Crane rail beams for bridge cranes The crane rail beams are made from hot-rolled profiles; generally they are supported by crane brackets. The crane rail beams can be made as simple supported or as continuous beams. 3.2.6. Stability of endwalls As a general rule the endwall frames...
Open the catalog to page 7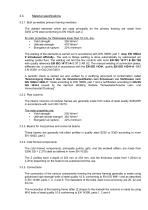
3.3. Material specifications 3.3.1. Built up-welded primary framing members The welded elements which are used principally for the primary framing are made from S355 J2+N steel conforming to EN 10025, part 2. Its main properties, for thicknesses lower than 16 mm, are: ■ Yield strength: 355 N/mm2 ■ Elongation at rupture: 22% minimum The welding of the elements is carried out in accordance with DIN 18800, part 7, resp. EN 1090-2 if introduced officially.. The web to flange welding is done automatically by submerged arc welding (under flux). The welding rod and the flux conform with norm EN...
Open the catalog to page 8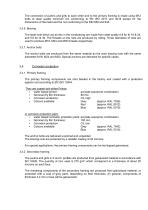
The connection of purlins and girts to each other and to the primary framing is made using M12 bolts of steel quality minimum 4.6 conforming to EN ISO 4017 and 4018 except for the dimensions of the head and the nut conforming to the DIN 558 and 933. 3.3.6. Bracing The steel rods which act as ties in the windbracing are made from steel quality 6.8 for 0 18 & 24, and 5.8 for 0 30. The threads on the rods are produced by rolling. Three diameters of rods are used to produce M18, M24 and M30 threads respectively. 3.3.7. Anchor bolts The anchor bolts are produced from the same material as the...
Open the catalog to page 9
WALL SHEETING AND ROOFING General Astron supplies five types of wall sheeting and three of roof sheeting. The various roof and wall types are generally combinable. The choice of one or other combination will depend on criteria such as aesthetics, technical considerations, etc. In addition, Astron offers inside wall sheeting which can be perforated to improve acoustical absorption. There are also two roof panels specially designed for built-up roof construction: - Multitec - with purlins - Spacetec - without purlins. 4.1.1. Description Ribbed steel panel, colour-coated, produced by cold roll...
Open the catalog to page 10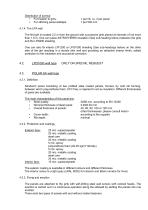
Distribution of screws: ■ For fixation to girts: 1 per rib, i.e. 3 per panel ■ For stitching panel sidelaps: 1 per 500 mm 4.1.4. The LPA wall The first girt is located 2.2 m from the ground with successive girts placed at intervals of not more than 1.8 m. One can place ASTROTHERM insulation (See sub-heading below) between the girts and the LPA900 sheeting. One can also fix interior LPI1200 or LPG1000 sheeting (See sub-headings below) on the other side of the girt resulting in a double skin wall and providing an attractive interior finish, added protection to the insulation and acoustical...
Open the catalog to page 11
Screw specification: ■ Lengths: ■ Diameter: ■ Material: Distribution of screws: ■ Fixed to girts: 4.3.4. POLAR SA walls Double threaded self-drilling screws according to panel thickness 6.3 mm galvanized hardened steel Depending on panel type The distribution of the girts is a function of the thickness of the sandwich panel and the local design loads. POLAR walls offer a high degree of insulation, as well as an attractive interior/exterior finish. 4.4. SINUTEC wall system (PT) 4.4.1. Description Sinusoidal steel panel, colour-coated, produced by cold roll forming. The principal...
Open the catalog to page 12All ASTRON catalogs and technical brochures
-
High Rack Warehouse
1 Pages
-
Production Facility
1 Pages
-
Adjoining Office Building
1 Pages
-
Office Buildings
7 Pages
-
Production Buildings
7 Pages
-
Logistic Buildings
7 Pages
-
Daylight Sports Buildings
4 Pages
-
Car Parks
12 Pages
-
Space to live in
28 Pages
Archived catalogs
-
Product Selector
28 Pages

