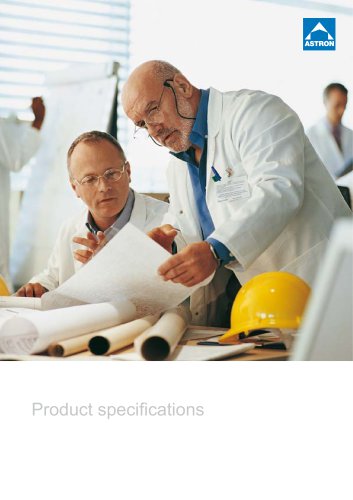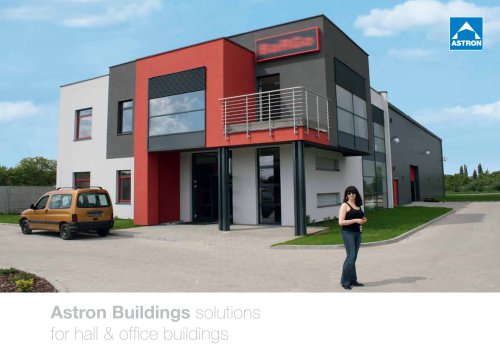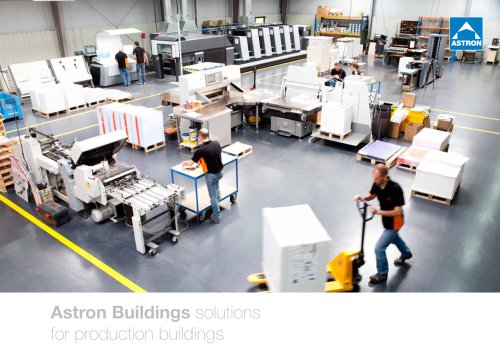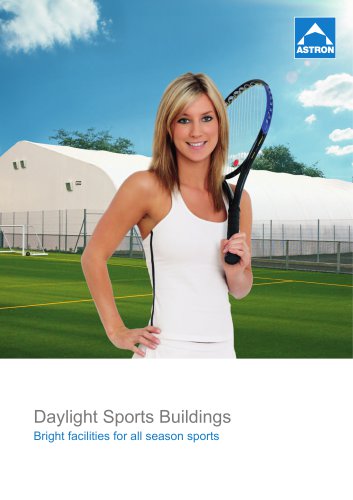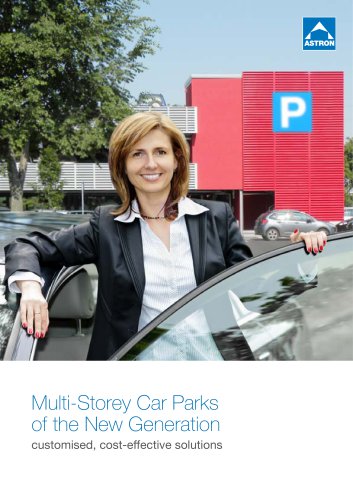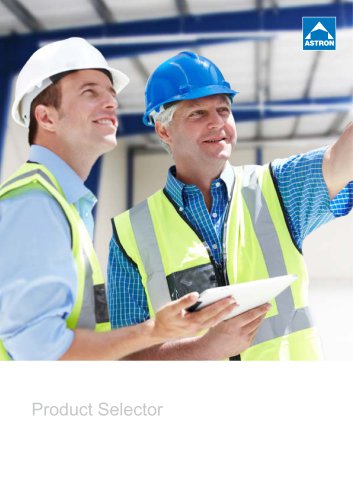 Website:
ASTRON
Website:
ASTRON
Group: Lindab
Catalog excerpts

Product Selector
Open the catalog to page 1
Building system Single-Storey Buildings Steel structure Multi-Storey Buildings Steel structure Ultimate watertightness Superior performance Polar / Spacetec / Multitec Roof systems Combination of architectural and energy-efficiency Polar / Sinutherm Wall systems Sinutec / Cassette Wall systems Astrotherm insulation Mezzanines / Crane beams Cost-effective concept with high performance Perfect integration and optimised building solutions
Open the catalog to page 2
A flexible solution - tailor-made for your needs! Astron is the leading European supplier of steel buildings solutions, designing and producing all the main components of a steel building - the primary and secondary structures, the roof and wall systems, accesories and thermal insulation systems. A reliable approach for fast turnkey construction primarily for non-residential buildings such as manufacturing plants, warehouses, commercial, sports centres, offices, transportation, garages and aircraft hangars all over Europe and beyond. Astron provide almost endless construction possibilities...
Open the catalog to page 3
Intermediate frame: column Intermediate frame: rafter Wind bracing Purlin Girt Roof panel Wall panel Astrotherm insulation Eave gutter Monovent Circular vent Vehicle access door Single door Window Skylight Canopy Parapet Crane beams Bridge crane Mezzanine The Astron building provides for: - the easy integration of all traditional construction materials such as brickwork, glazing, timber, etc... - optimisation in accordance with: • your requirements, • your own particular utilisation, • your need of clear space (clear span from 10 m to 100 m without internal columns) - the addition of...
Open the catalog to page 4
The table shows all Astron standard solutions, nevertheless many other variations are possible. Just ask for your individual solution. Roof slope % Clear span, pitched roof buildings with tapered columns Building types Pitched roof buildings with tapered portal frame columns and internal prop columns Wing unit structure to be attached to a main building. Special slim parallel flange columns allow for flush inside walls Clear span, single slope buildings with parallel flange columns Clear span, pitched roof buildings with parallel flange columns Clear span, pitched roof buildings for large...
Open the catalog to page 5
See the assembling of an Astron building PRIMARY FRAMING: Primary framing consists of all the structural elements which transfer loads to the foundations. Main frames consist of built-up welded primary framing members, including flange bracings, connection bolts and anchor bolts. The bases of the intermediate frames are generally pinned, however, certain circumstances may dictate the use of fixed constructions. Protection: • All profiles are shot blasted to SA 2.5 • To afford protection during transportation and erection, all profiles receive a primer coat of 80 microns thickness, in either...
Open the catalog to page 6
Fast-build, sheltered, short construction period - Preengineered solutions Large free span for optimum utilisation of the available floor Flexibility of use: to extend-, or to change the use of the building or to incorporate new installation 7
Open the catalog to page 7
Steel structure / Multi-Storey Buildings The structure consists of columns, beams and stabilization elements. Beams and columns are made of hot-rolled or welded profiles, purlins and rails of cold-formed, galvanized profiles. STEEL STRUCTURE: Columns are fixed to the foundations by anchor bolts embedded in the concrete. Construction elements are connected to each other with galvanized, high-tensile steel bolts. All welded and hot-rolled construction elements are shot-blasted according to SA 2.5 and have an 80 micron primer coating in either blue or grey. Optionally, elements can be supplied...
Open the catalog to page 8
Integrated floor system (no protruding beams). Easy and low-cost installation of heating and ventilation systems Slim structure - Fast and easy erection - Reduced floor depths and overall height of the building
Open the catalog to page 9
TECHNICAL SPECIFICATIONS: • Consists of 600mm wide roll formed panels with a 70mm high corrugation • The panel is fixed with a clip allowing linear and lateral expansion and contraction • The flat side of the panel contains cross flutes improving the panel rigidity under foot traffic • The panels are produced in 0.66mm nominal thickness Aluzinc coated high tensile strength steel • Standing seam COLOURS AND COATINGS: • Aluzinc AZA (metallic coating) • For details, please see pages 26 - 27 ACCESSORIES: In order to maintain the watertightness integrity and aesthetic appearance, a full range of...
Open the catalog to page 10
* The U-values are guaranteed for an installed product when the += with Isobloc nominal thickness of the insulation is maintained in the middle of a purlin spacing of 1500mm or more. SINGLE SKIN ROOF WITH OR WITHOUT ISOBLOC: • This system is the most cost-effective • The insulation is made of soft faced glass fiber providing good acoustical comfort • It is available with Isobloc and increased insulation thickness to improve overall thermal performance and reduction of thermal bridges SINGLE SKIN ROOF WITH BRIDGE: • This system offers superior thermal efficiency and advanced condensation...
Open the catalog to page 11
TECHNICAL SPECIFICATIONS: • Long span ribbed panel: coverage width 1000mm • 0.50mm core thickness, high tensile strength steel - S550 • Fixed to the structure with self drilling stainless steel screws COLOURS AND COATINGS: • Aluzinc (metallic coating) or Superpolyester • For details, please see pages 26 - 27 ACCESSORIES: In order to maintain the watertightness integrity and aesthetic appearance, a full range of accessories adapted to LPR1000 roof systems have been developed: • Skylights • Translucent panels • Smoke vents • Ventilators • Polycarbonate vaults • Roof curbs • Monovent The side...
Open the catalog to page 12
SINGLE SKIN ROOF WITH OR WITHOUT ISOBLOC: • This system is the most economical • The insulation is made of soft faced glass fiber providing a good acoustical comfort • It is available with Isobloc and increased insulation thickness to improve overall thermal performance and reduction of thermal bridges * The U-values are guaranteed for an installed product when the nominal thickness of the insulation is maintained in the middle of a purlin spacing of 1500mm or more. DOUBLE SKIN ROOF: • It offers the best possible insulation up to 260mm • It includes all the advantages of the bridge solution...
Open the catalog to page 13All ASTRON catalogs and technical brochures
-
PRODUCT SPECIFICATIONS
28 Pages
-
High Rack Warehouse
1 Pages
-
Production Facility
1 Pages
-
Adjoining Office Building
1 Pages
-
Office Buildings
7 Pages
-
Production Buildings
7 Pages
-
Logistic Buildings
7 Pages
-
Daylight Sports Buildings
4 Pages
-
Car Parks
12 Pages
-
Space to live in
28 Pages
Archived catalogs
-
Product Selector
28 Pages


