
Catalog excerpts

Artichouse Artichouse Suomen Lomakoti Oy Petikontie 25 Petikontie 25 01720 Vantaa 01720 Vantaa FINLAND FINLAND Reference Book www.artichouse.fi www.artichouse.fi Ecological & Individual Log Houses
Open the catalog to page 1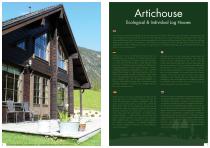
Ecological & Individual Log Houses Artichouse is one of the leading log house exporters in Finland. We have over 35 years of experience and have delivered thousands of houses to over 40 countries and to each Continent of the Earth. This is the Artichouse Reference Book. Here are some examples of our diverse building projects. Most of these houses have been custom made for our customers — each house is a unique piece of art. We also have a collection of 150 readymade models. Whether you prefer a customized or a readymade design you will find the perfect house from us. www.artichouse.fi...
Open the catalog to page 2
Ecological and individual Log Houses from Finland References Individual Log Homes p. 6 - 73 Artichouse kuuluu Suomen johtaviin hirsitalojen vientiyrityksiin. Meillä on yli 35 vuoden kokemus alalta ja olemme toimittaneet tuhansia hirsitaloja yli 40 maahan, kaikille mantereille. Tästä Referenssi Kirjastamme löydät osan lukuisista projekteistamme. Suurin osa näistä taloista on tehty mittatilaustyönä asiakkaillemme, jokainen talo on yksilöllinen ja uniikki. Meillä on myös 150 valmiin mallin kokoelma. Olipa valintasi valmis talomalli tai yksilöllisiin piirustuksiin pohjautuva talo, löydät meiltä...
Open the catalog to page 3
Tunturi homes Classic beauty This top-class residence is a modification of the Tunturi 505 model. It offers comfort, warmth and connection to the nature. Daylight floods in from the big windows. Laminated 208mm x 270mm Special Articlogs, plenty of glass and a whole range of interesting architectural features – such as the triangular bay window at the front and the pointed gables at the sides with integrated arched windows – illustrate the possibilities of a Tunturi home.
Open the catalog to page 4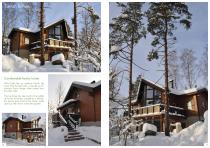
Tunturi homes Comfortable family home What looks like an ordinary Finnish log home from the back side, is actually an Artichouse Tunturi design when looked from the other side! This log home has been built in the middle of the city of Vantaa. Located on a hillside, the typical glass front of the Tunturi really opens up the view to a beautiful garden.
Open the catalog to page 5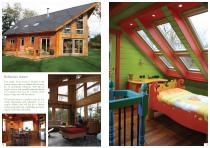
Tunturi homes Bohemian dream This artistic Tunturi home is located in the French countryside in a village that is known for it’s ecofriendly habitants. With lot’s of bright colours and carefully selected details it’s a dream come true for a family which enjoys living one with the nature. This playful home is a perfect oasis for creativity, playfulness and relaxation. It is a unique solution that will last for a lifetime and provide safe and sustainable surroundings for both kids and adults.
Open the catalog to page 6
Tunturi homes Versatile mountain home This home combines the best features of traditional Alpine house and contemporary Tunturi glass front. From the side and back it blends into the Alpine village in France, but from the front it stands out. This multicoloured house is a cozy and practical home to it’s habitants. The Tunturi front brings the beautiful village scenenery into the livingroom.
Open the catalog to page 7
Tunturi homes Natural views Looking for unspoilt nature at its best? Try Loch Torridon: a log home is fighting against coastal storms with walls made of solid planed logs and thermo wall. A fully glazed gable element offers a fascinating view of the sea and the spectacular Northwest Highlands. The owners have added inside an individual touch in the form of white walls and an open gallery over the living room. All photos seen here are by stevecarter.com
Open the catalog to page 8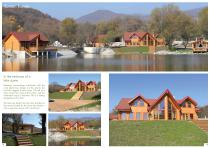
Tunturi homes In the embrace of a lake scene Relaxing surroundings combined with the cozy glamorous design are the secrets behind this elegant Tunturi house. The tall windows reveal the cycle of the nature, and the inhabitants enjoy a fabulous life in a setting designed just for them. The stairway leads from the main building to the annex located by the shore that hides inside a spacious sauna with a bathroom.
Open the catalog to page 9
Tunturi homes Winter castle This huge Tunturi is located in the beautiful hillside of Eastern Europe. It has elegant railings surrounding the balcony and terrace area. The roof and window frames are shaded dark green. In the summertime this house blends beautifully into the surrounding nature. During winter it looks like a beautiful castle in the snowy landscape. Close to the main building there is a small cabin for hosting barbecues and enjoying good food in the middle of the nature. This home is a perfect place for relaxation.
Open the catalog to page 10
Alpine homes Force of nature This elegant 200 m2 log chalet combines a tranquil setting in unspoilt nature with every home comfort in a high-lying valley in Montmin, Savoy of the French Alps. The three westward-facing balconies offer breath-taking views. Solid planed logs measuring 180 x 183 mm, visible intermediate floor joists and a Finnish sauna in the basement crown this feel-good log home.
Open the catalog to page 11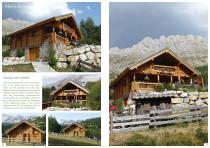
Alpine homes Strong and reliable Find the Artichome 96 at its´ most beautiful, in its’ classic form! A log home which not only perfectly fits in the magnificent mountain landscape, but whose sheltered balcony offers unlimited views over the surrounding panorama.The massive 230 mm round logs ensure that even during harsh winters the residents of this high-lying chalet in the French department of the Hautes-Alpes always will have it warm and comfortable.
Open the catalog to page 12
Alpine homes Perfect views The first part of this log house was built in the year 2000, but the residents soon realized that they would need more space. Delivering the extension was no problem at all and now this house is complete and standing strong! The log walls are made of 140 mm planed ArticLogs and the vertical boarding on the outside hides an Artichouse thermowall beneath it.
Open the catalog to page 13
Alpine homes Traditional and sturdy In the middle of the Mountanous village lies a traditional three storey home that is both practical and outstanding. In the middle of a harsh winter it is a lovely place to spend evenings enjoying the warmth of the fireplace. Artichouse only uses the strongest wood grown in the coldest regions of Finland, and in these mountanous areas this strong wood guarentees a safe and reliable structure and a long lifetime for a home.
Open the catalog to page 14All Artic House catalogs and technical brochures
-
Summer homes
17 Pages
-
Natural Collection
23 Pages
-
Artichomes
24 Pages
-
Eurohomes
20 Pages
-
Artic Frame
17 Pages
-
Tunturi Collection
28 Pages







