 Website:
art nova srl
Website:
art nova srl
Catalog excerpts
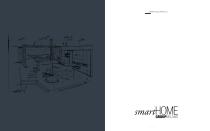
SMART HOME - MILANO
Open the catalog to page 2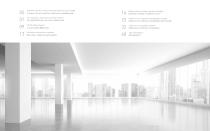
Mankind and its homes, between evolution and change L’uomo e la sua casa fra evoluzione e cambiamento The evolution: from home to Smart Home La trasformazione: da casa a smart home The Mutation begins L’inizio della Mutazione Interview, comments on project Intervista, commento sul progetto Urban solution inside a historic building Soluzione urbana in edificio storico Solution in a corporate metropolitan context Soluzione in contesto metropolitano direzionale Solution in a suburban context Soluzione in contesto extraurbano The interpreters SMART HOME - MILANO
Open the catalog to page 3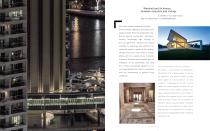
Mankind and its homes, between evolution and change L’uomo e la sua casa fra evoluzione e cambiamento All human systems evolve and change. Environmental adaptation processes have always existed. From the palaeolithic cave, Roman domus, tuareg tent, farmsteadfortress, homestead right through to the city apartment: mankind has always enriched its dwellings with elements for enhanced comfort, quality of life, shelter, intimacy and much more. Home is a place where each of us seeks out our moments of privacy, the place which enables the full expression of our personality. The need for a home...
Open the catalog to page 4
Tutti i cambiamenti dell’ultimo secolo, da quelli demografici a quelli culturali, da quelli ambientali a quelli sociali hanno trasformato The evolution: from home to Smart Home La trasformazione da casa a smart home radicalmente anche il modo del vivere lo spazio domestico trasformandolo sempre più spesso in un vero e proprio “sistema casa”. Tutte le the innovazioni degli ultimi 20 anni, tecnologiche last century - demographic, cultural, e digitali, hanno fatto cambiare abitudini e environmental or social in nature - have stili di vita per quasi tutti i comportamenti, radically transformed...
Open the catalog to page 5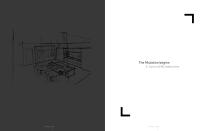
The Mutation begins L’inizio della mutazione SMART HOME - MILANO
Open the catalog to page 6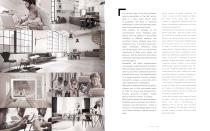
Alcuni segnali di questa mutazione del vivere si erano avvertiti quando sul finire del secolo scorso alcuni spazi, come i sottotetti o i capannoni industriali delle aree urbane e periurbane cominciarono ad essere trasformati in abitazioni. I loft diventano un esempio di casa diversa da quelle tradizionali. Ampi spazi aperti, dove gli arredi sono inseriti secondo un canone estetico e funzionale diverse, nuovo rispetto alla tradizione. Un open space multifunzionale dove il salotto convive con la zona pranzo, lo studio e la libreria sono tutt’uno con la camera da letto. Soltanto il bagno e la...
Open the catalog to page 7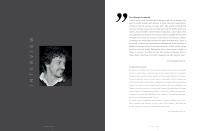
The challenge of modernity In more recent times, the challenge for designers and interior designers has been to provide answers and solutions to these new living requirements, striving to reconcile an array of needs: taste, style, quality, finishings and harmony. Domestic spaces are no longer static and immutable. New home systems must be flexible, transformable, configurable, customisable, while also guaranteeing a full array of smart functionalities, aligned with the same intelligence that users can access on their devices and numerous objects of everyday use which have embraced the...
Open the catalog to page 8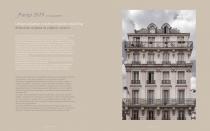
Arch. Giuseppe Dell’Orto Urban solution inside a historic building Soluzione urbana in edificio storico Inside an urban building, Living Evolution truly comes into its own in the presence of certain conditions which further enhance the project. The kitchen is linearly developed along the wall, complete with a cooker top, sink, fridge, pantry and even a laundry area. Everything is in full view when in use, only to transform into a boiserie wall. A self-supporting unit separates the living-sitting area from the kitchen space. The partition element is fitted with countertops which extend...
Open the catalog to page 9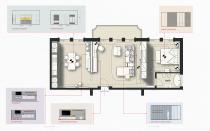
HIDDEN KITCHEN WINERY KITCHEN /LAUNDRY ENTERTAINMENT/WORK LIVING EVOLUTION 4.0 BOISERIE/SLIDING DOORS SMART HOME - MILANO
Open the catalog to page 10
KITCHEN /LAUNDRY HIDDEN KITCHEN Kitchen with concealed doors: the change of the function from a culinary operating space to a laundry space is quick and silent. It hides and reveals itself with simplicity by changing the primary functions. Lights on top of cabinets and a completely bright back create suggestive atmospheres. Cucina con ante a scomparsa: la trasformazione della funzione da spazio operativo culinario a spazio lavanderia è rapido e silenzioso. Si cela e si svela con semplicità modificando le funzioni primarie. Luci soprapensili e schienale completamente luminoso creano...
Open the catalog to page 11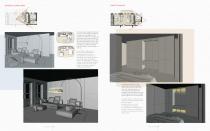
BOISERIE/SLIDING DOORS The living area changes scenery and functions of use simply by changing the positions and heights of the elements: the table has a mechanism that allows you to vary the height of the top by modifying the use of coffee table to working desk or dining. The mobility of the backrests also makes it possible to create comfortable seats that adapt to these changes in function L’area living cambia scenari e funzioni d’uso semplicemnete variando posizioni e altezze degli elementi: il tavolino ha un meccanismo che consente di variare l’altezza del piano modificando l’utlizzo da...
Open the catalog to page 12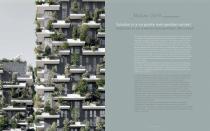
Arch. Giuseppe Dell’Orto Solution in a corporate metropolitan context Soluzione in un contesto metropolitano direzionale The living interior develops along a horizontal axis which closes in on an “L” shape. The progression of basic functions: kitchen - multifunction living area lounge, smart work, relaxation, all converge and culminate in an interconnected open space devoid of continuity solutions except for the clear-cut delimitation of bedrooms and rest rooms. A self-supporting double-faced unit featuring a snack/lounge top on one side and a home office top on the other, stands parallel...
Open the catalog to page 13
BOISERIE /SLIDING DOORS BOISERIE/SLIDING DOORS BOISERIE/SLIDING DOORS VINERY SHOWCASE CABINET/SHOWCASE CABINET/SHOWCASE KITCHEN KITCHEN DINING/LIVING LIVING EVOLUTION 4.0 SMART HOME - MILANO
Open the catalog to page 14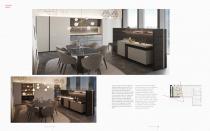
KITCHEN VINERY A large kitchen that hides different functions and services inside. The central part equipped to allow the kitchen function optimizing the space to the best. Closing the central doors, the perception of the kitchen is lost to enter more into a day area with shelves for “vinery”, glasses and more, always illuminated by LEDs in the back of the shelves. The free-standing piece of furniture that serves from cupboard and table service for dining, it becomes a partition that can be used on both sides. Una grande cucina che nasconde all’interno funzioni e servizi differenti. La...
Open the catalog to page 15All Art nova srl catalogs and technical brochures
-
CATALOGUE NEWS 2023
49 Pages
-
ART NOVA CATALOGUE 2020
190 Pages
-
ART NOVA TURATI T4
9 Pages
-
ARTNOVA Catalogo 2017
107 Pages






