
Catalog excerpts

Structural Acoustical Roof Deck
Open the catalog to page 1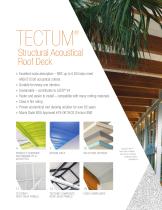
Structural Acoustical Roof Deck Excellent noise absorption – NRC up to 0.80 helps meet ANSI S12.60 acoustical criteria Durable for heavy-use interiors Sustainable – contributes to LEED® V4 Faster and easier to install – compatible with many roofing materials Class A fire rating Proven economical roof decking solution for over 65 years Miami Dade NOA Approved #18-0619.03 (Tectum IIIW) PRODUCT OVERVIEW, SUSTAINABILITY & ACOUSTICS DESIGN DATA SELECTION CRITERIA TECTUM I ROOF DECK PANELS ® TECTUM COMPOSITE ROOF DECK PANELS ® Tectum® IIIP Roof Deck in White Sun-N-Fun Lifestyle Wellness Center...
Open the catalog to page 2
TECTUM STRUCTURAL ACOUSTICAL ROOF DECK SOLUTIONS ® For over 65 years Tectum® Roof Deck has provided reliable, sustainable, acoustical roof decking solutions to meet the commercial construction industry’s needs. Tectum Roof Deck solutions are available in a wide variety of system configurations to match the unique needs of your building design. Tectum Roof Decks are manufactured in Newark, Ohio, and composed of rapidly renewable and FSC®-certified aspen wood fiber that is bonded with an exclusive, inorganic hydraulic cement for maximum durability and performance. Tectum® E Roof Deck in...
Open the catalog to page 4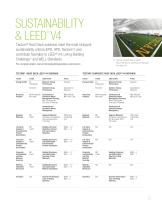
▲ Tectum® III Roof Deck in White Glick Field House, University of Michigan Ann Arbor, MI SUSTAINABILITY & LEED® V4 Tectum® Roof Deck solutions meet the most stringent sustainability criteria (EPD, HPD, DeclareSM) and contribute favorably to LEED® V4, Living Building ChallengeSM and WELL Standards. For complete details, visit armstrongbuildingsolutions.com/tectum TECTUM® I ROOF DECK LEED® V4 OVERVIEW TECTUM® COMPOSITE ROOF DECK LEED® V4 OVERVIEW Theme Credit LEED Credit Points Theme Credit LEED Credit Points Energy Credits EA Minimum Energy Required Prerequisite Performance Energy Credits EA...
Open the catalog to page 5
EXCEPTIONAL ACOUSTICAL PERFORMANCE - Tectum® Roof Deck panels provide noise absorption up to NRC 0.80 eliminating the need for additional acoustical materials. - Tectum panels help to meet ANSI S12.60 Acoustical Performance Criteria, Design Requirements, and Guidelines for Schools. TECTUM® ACOUSTICAL VALUES Tectum® III, Tectum® E Tectum® V Panel Tectum IIIP, (with 2" EPS (with 6" GPS Thickness Tectum® I Tectum IIIW Insulation) Insulation)
Open the catalog to page 6
▲ Tectum® E Roof Deck in custom colors Duranes Elementary School, Albuquerque, NM All published design loads are based on minimum safety factor of four. For example, 50 psf design load has an ultimate load of 200 psf. Span in inches based on nominal 3" wide structural support members with deflection of L/240 or less. System Thickness1 Weight (PSF)1 24" 30" 36" 38" 40" 42" 44" 48" 50" 52" 54" 60" 66" 72" 84" 96" 108" 120" 132" 144" Tectum® IIIW For loads greater than 200 lbs., contact Armstrong World Industries TechLine. 1 Thickness and weight are nominal. 2 Contact Armstrong World...
Open the catalog to page 7
Panel Size Type D x W x L Field Joist Span1 Fasteners Spacing Perimeter Adhesive2 Grout ULT/LF DSN/LF Steel 48" S-25/2" Washer 3/Joist/Panel 16" O.C. - None - Wood 60" 3-3/4" 14-Gauge Scr/2"w 2/Joist/Panel 10" O.C. sides + ends T&G + Joist None 1170 389 Wood 72" 4-1/2" 14-Gauge Scr/2"w 2/Joist/Panel 12" O.C. sides + ends T&G + Joist None 860 286 Wood 48" 3-3/4" 14-Gauge Scr/2"w 2/Joist/Panel 12" O.C. sides + ends T&G + Joist None 964 321 Wood 72" 4-1/2" 14-Gauge Scr/2"w 2/Joist/Panel 12" O.C. sides + ends T&G + Joist None 1631 542 Steel NA4 218 Ts/3-1/4" 14-Gauge/2"w 2/Joist/Panel 12" O.C....
Open the catalog to page 8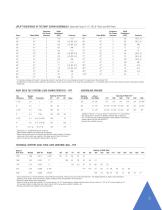
UPLIFT RESISTANCE OF TECTUM® SCREW ASSEMBLIES (Used with Tectum® I, E1, NS, III1 Plank, and IIIW Plank) Plank Width Fasteners Per Frame Intersect Fasteners Uplift Plank Width Intersect (PSF) 1 In this table, all listings for Tectum® E include both Tectum® E and Tectum® E-N, and all listings for Tectum® III include Tectum III and Tectum® IIIP. 2 A safety factor of 2 has been used to determine uplift resistance. Screws will be a minimum of 2" longer than panel thickness. 1-1/2" diameter washer must be used. Panels must have a double span condition. ROOF DECK TILE SYSTEMS LOAD CHARACTERISTICS...
Open the catalog to page 9
PRODUCT SELECTOR LOW-SLOPE APPLICATIONS TECTUM® I Plank SLOPED APPLICATIONS TECTUM® COMPOSITES TECTUM® III, IIIP, IIIW Nailable Surface Spans achieved by bulb tee, not Tectum® tile. 2 Tectum® LWIC requires special fasteners for roofing felt attachment. 1 Roof Deck SELECTION CRITERIA Choosing the right Tectum® Roof Deck solution is easy – use the product selection guide above to help you achieve the appropriate acoustical, structural, thermal, and aesthetic properties to meet your unique building design needs. Con
Open the catalog to page 10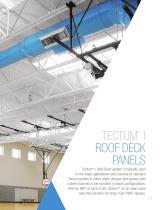
TECTUM I ROOF DECK PANELS ® Tectum® I Roof Deck system is typically used in low-slope applications and consists of standard Tectum panels in either plank (tongue-and-groove with a steel channel) or tile (grouted in place) configurations. With an NRC of up to 0.80, Tectum® I is an ideal noise reduction solution for large, high-traffic spaces.
Open the catalog to page 11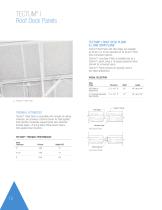
Square Ends TECTUM® I ROOF DECK PLANK & LONG SPAN PLANK Tectum® Roof Plank with T&G edges are available as Tectum I or as the substrate for all Tectum® Roof Deck composite systems. Tectum® I Long Span Plank is available only as a Tectum® I panel, using a 16-gauge galvanized steel channel for increased spans. Tectum® I Plank products are typically used in low-slope applications. VISUAL SELECTION Edge Detail Thickness Width Length Steel Channel THERMAL ATTRIBUTES Tectum® I Roof Deck is compatible with virtually all roofing materials, and provides a thermal barrier for field-applied foam...
Open the catalog to page 12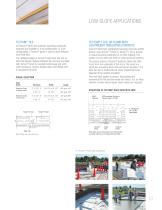
LOW-SLOPE APPLICATIONS TECTUM® TILE All Tectum® Roof Deck products (including composite systems) are available in a tile configuration. In a tile configuration, a Tectum® panel is used to span between steel bulb tees. The rabbeted edges of Tectum® Roof Deck Tile rest on steel tee flanges. Spaces between tile and tees are filled with Tectum® Grout for excellent anchorage and wind uplift resistance. Custom lengths allow roof design with no exposed end joints. VISUAL SELECTION Edge Detail Rabbeted Sides w/Square Ends Rabbeted Sides w/T&G Ends Tectum® Grout TECTUM® I TILE OR PLANK WITH...
Open the catalog to page 13All Armstrong ceilings - USA catalogs and technical brochures
-
CEILING & WALL LOOK BOOK 2023
16 Pages
-
Ceiling & Wall Guide
24 Pages
-
Ultima+ brighten your space
6 Pages
-
PRELUDE 24 - TL2
4 Pages
-
Laminated Ceiling Solutions
15 Pages
-
ABOOK 2018
47 Pages
-
sds mineral fiber
10 Pages
-
THE WINNING CHOICE
8 Pages
-
LUXURY FLOORING
40 Pages
-
VINYL plank flooring
24 Pages
-
LUXE PLANK®
28 Pages
-
ALTERNA™ & ALTERNA RESERVE
56 Pages
-
Inspiring Great Spaces
8 Pages
-
WoodHaven Ceiling Planks
3 Pages
-
METALLAIRE™
6 Pages
-
Custom creation
6 Pages
-
Room dividers
18 Pages
-
Retail Ceiling Guide
28 Pages
Archived catalogs
-
CEILING & WALL LOOK BOOK
16 Pages
-
Metallaire Styles
6 Pages
-
Custom Creations Brochure
2 Pages
-
Contractor Series
8 Pages
-
HomeStyle® Ceilings
8 Pages
-
Tin Look™ Paintable Ceilings
6 Pages
-
WoodHaven™ Ceiling Planks
8 Pages
-
basement inspiration
8 Pages
-
DECORAT I V E C E I L I N G
8 Pages
-
Definitions Room Dividers
18 Pages
-
Metallaire Ceilings
6 Pages
-
Decorative Ceilings
6 Pages
-
WoodHaven Ceilings
6 Pages
-
Tin Look
4 Pages
-
Retail Ceiling Guide
8 Pages















































