
Catalog excerpts
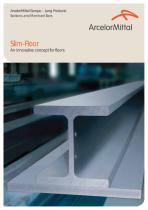
ArcelorMittal Europe – Long Products Sections and Merchant Bars An innovative concept for floors
Open the catalog to page 1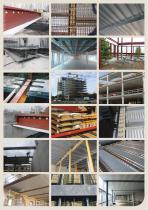
© Ing.-Büro Hauf, Gundelfingen (Do) © Ing.-Büro Hauf, Gundelfingen
Open the catalog to page 2
Photography : ArcelorMittal Photo Library; © 2017 ArcelorMittal. Care has been taken to ensure that the information in this publication is accurate, but this information is not contractual. Therefore ArcelorMittal and any other ArcelorMittal Group company do not accept any liability for errors or omissions or any information that is found to be misleading.
Open the catalog to page 3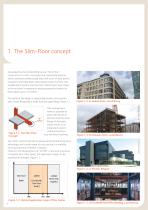
Figure 1.1: The Slim-Floor Concept This arrangement makes it possible to place slab elements directly onto the lower flange of the beam, which results in an integrated solution characterised by a very slim floor thickness. Figure 1.3: a) Galerie Kons, Luxembourg Figure 1.3: b) Clinique d’Eich, Luxembourg © Astron Buildings S.A. The secret of the design is a special asymmetric cross section with a lower flange that is wider than the upper flange, Figure 1.1. Developed by the ArcelorMittal group, “Slim-Floor” construction is a fast, innovative and economical solution, which combines prefabricated...
Open the catalog to page 4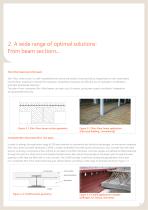
2. A wide range of optimal solutions: From beam sections... Slim-Floor beam (up to 8m span) Slim-Floor construction is a well-established and economical solution characterised by integrating the main steel beams into the floor, resulting in inherent fire resistance, limited floor thickness and efficient use of materials in combination with light and slender elements. The span of non-composite Slim-Floor beams can reach up to 8 meters, giving new scope to architects' imagination and guaranteed economy. Figure 2.1 Slim-Floor beam section geometry Figure 2.2 Slim-Floor beam application (Petrusse...
Open the catalog to page 5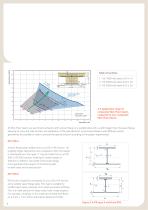
1- HE 160B with plate 300 x 15 2- HE 260B with plate 400 x 20 3- HE 360B with plate 425 x 20 Optimal application range CoSFB 2.5 Application range of composite Slim-Floor beams compared to non-composite Slim-Floor beams All Slim-Floor beams are asymmetrical beams with a lower flange or a welded plate with a width bigger than the upper flange, allowing for easy and safe erection and installation of the slab elements. Asymmetrical beams with different section geometries are available in order to provide the optimal solution according to the project requirements. IFB TYPE A A lower flange plate...
Open the catalog to page 6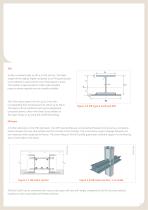
SFB A plate is welded under an HE or an IPE section. The linear weight will be slightly higher compared to an IFB type because more material is used, but the cost of fabrication is lower. This solution is appropriate for small-scale standard projects where materials are very readily available. Slim-Floor beam spans from 5m up to 14m with corresponding floor thicknesses from 20cm up to 40cm. The beams can be cambered and may be designed as composite beams, either with shear studs welded on the upper flange or by using the CoSFB technology. Figure 2.7 HB-beam section A further alternative is...
Open the catalog to page 7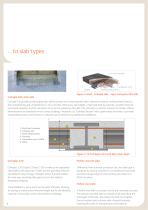
in-situ concrete Cofraplus® 220 dowel reinforcement Figure 2.9 left: Cofradal slab; right: Cofraplus 220 slab Cofradal 200/230/260 Cofradal is a partially prefabricated slab, which consists of a metal cassette deck, thermal insulation, reinforcement fixed on the metal decking and completed by in-situ concrete. With a low self weight, a high load bearing capacity, excellent thermal and sound insulation and fire resistance of up to fire resistance class REI 120, this slab is a perfect solution for hotels, offices, administrative and residential multi-storey buildings. Moreover, as “Cofradal...
Open the catalog to page 8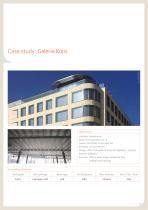
Case study: Galerie Kons Galerie Kons Location: Luxembourg Date of construction: 2016 Owner: PEF KONS Investment SA Architect: M3 Architectes Design office: Schroeder & Associés Ingénieurs-conseils Surface: 28800m2 Function: offices, retail shops, residential flats, underground parkings ArcelorMittal Solutions Steel grade Slab typology Beam type Fire Resistance Floor thickness
Open the catalog to page 9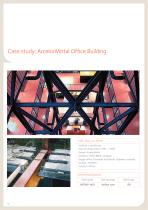
Case study: ArcelorMittal Office Building AOB - Esch-sur-Alzette Location: Luxembourg Date of construction: 1991 - 1993 Owner: ArcelorMittal Architect: Office Böhm, Cologne Design office: Schroeder & Associés, Ingénieur-conseils Surface: 15000m2 Function: offices ArcelorMittal Solutions Steel grade Beam type Slab typology Hollow core
Open the catalog to page 10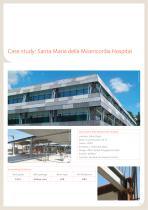
Santa Maria della Misericordia Hospital Location: Udine (Italy) Date of construction: 2013 Owner: ATON Architect: L+Partners, Milan Design office: Studio d'ingegneria Suraci Surface: 4608m2 Function: Hospital and research centre ArcelorMittal Solutions Steel grade Slab typology Beam type Fire Resistance Hollow core © Studio Suraci, via Chinotto 15, 33100 Udine, Italy Case study: Santa Maria della Misericordia Hospital
Open the catalog to page 11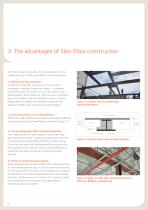
3. The advantages of Slim-Floor construction 1. Reduction of floor thickness A reduction of the floor thickness of 25cm to 40cm compared to traditional downstand beams – is possible. For buildings with 10 storeys or more, this results in one additional floor, which leads to a 10%-increase in the useful area of the building. This new flexibility in terms of storey height allows for additional economical savings for the façade and HVAC costs when operating the building. 2. Constructing floors of variable thickness Difference in slab thickness can be adjusted by adding additional supporting plates...
Open the catalog to page 12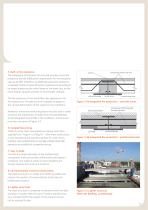
5. Built-in fire resistance The integration of the beam into the slab provides structural protection directly fulfilling the requirements for fire resistance class up to R90. Therefore, no additional passive fire protection is required. Further increase of the fire resistance can be achieved by simply protecting the lower flange of the beam (e.g. by fire proof boards, sprayed concrete or intumescent coating). The fire resistance of the whole floor also depends on the fire resistance of the slab and on its capacity to adapt to the vertical deformation of the support in fire conditions. infilled...
Open the catalog to page 13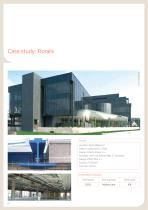
Case study: Floralis Floralis Location: Gent (Belgium) Date of construction: 2005 Owner: Liberty Invest n.v. Architect: Ivan van Mossevelde, D. van Impe Design office: IPES n.v. Surface: 14500m2 Function: offices ArcelorMittal Solutions Steel grade Slab typology Beam type Hollow core
Open the catalog to page 14All ARCELORMITTAL Long catalogs and technical brochures
-
Long Products
180 Pages
-
ACB® and Angelina® beams
64 Pages
-
Bridges With rolled sections
52 Pages
-
Bars and Rods
36 Pages
-
Stainless steel in construction
68 Pages
-
Arval Sunstyl
16 Pages
-
Pflaum & Söhne Bausysteme GmbH
72 Pages
-
Arval Colorissime
10 Pages
-
Steel Sheet Piling
56 Pages
-
Beam Finishing
8 Pages
-
ACB - Cellular Beams
48 Pages
-
RESIDENTIAL BUILDINGS
68 Pages
-
Angelina TM beams
38 Pages
-
Safety Barriers
12 Pages
-
Pfl aum & Söhne Bausysteme GmbH
72 Pages
-
Aluzinc® in Building
8 Pages
-
Colorissime
10 Pages
-
Form Tie Bars
2 Pages
-
ExpandedMetal
24 Pages
-
CARRIL / RAIL
28 Pages
-
AMCRPS
52 Pages
-
Sections and Merchant Bars
244 Pages
-
arival system by arcelormittal
80 Pages
-
ArcelorMittal Piling Handbook
368 Pages
-
Sunstyl
16 Pages
Archived catalogs
-
Material Selection Guide
23 Pages
-
Floor systems guide
96 Pages










































