
Catalog excerpts

Best Practice in Steel Construction Guidance for Architects, Designers & Constructors
Open the catalog to page 1
Best Practice in Steel Construction - Industrial Buildings Residential Buildings Contents The Steel Construction Institute (SCI) develops and promotes the effective use of steel in construction. It is an independent, membership based organisation. SCI’s research and development activities cover multi-storey structures, industrial buildings, bridges, civil engineering and offshore engineering. Activities encompass design guidance on structural steel, light steel and stainless steels, dynamic performance, fire engineering, sustainable construction, architectural design, building physics...
Open the catalog to page 2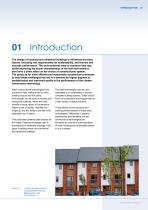
01 Introduction The design of housing and residential buildings is influenced by many factors, including new requirements for sustainability, and thermal and acoustic performance. The environmental need to conserve land use, whilst improving the social characteristics of the built environment, also have a direct effect on the choice of constructional system. The pressure for more efficient and sustainable construction processes to meet these challenges has led to a demand for higher degrees of prefabrication and improved quality in the performance of the chosen construction technology....
Open the catalog to page 3
Best Practice in Steel Construction - Residential Buildings 02 Key Design Factors The design of housing and residential buildings is influenced by many factors. The following general guidance is presented to identify the key design factors and the benefits of steel construction in this sector. Housing & Residential Building Market New house building accounts for less than 1% of the total housing stock across Europe, but this sector of construction is the focus for improvements in performance and greater concern for sustainability in social, economic and environmental terms. Residential...
Open the catalog to page 4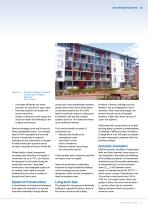
Apartment building in Helsinki showing use of integral balconies Kahri Architects Use water efficiently and make provision for recycling of ‘grey’ water. Eliminate pollution and protect the local environment. Design of attractive public space and improved health and wellbeing in the building environment. Steel technologies score well in terms of these sustainability issues. For example, steel is 100% recyclable and the small amount of waste that is created in manufacture and construction is recycled. All steel construction systems can be re‑used or recycled at the end of their life....
Open the catalog to page 5
Best Practice in Steel Construction - Residential Buildings 16-storey student residence constructed using a primary steel frame and light steel infill walls (Southampton, UK) Steel-framed apartment building in Evreux, France with light steel walls and floor decking and lightweight cladding Architects: Dubosc & Landowski
Open the catalog to page 6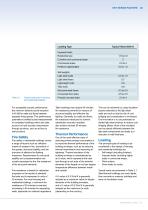
Loading Type Typical Value (kN/m2 Imposed loads: Corridors and communal areas 3 Self weights: Light steel walls 0.5 to 1.0 Light steel floors 0.7 Structural steel frame 0.3 to 0.5 Composite floor slabs 2.5 to 3.5 Table 2.1 Typical loads used in housing Precast concrete slabs 2.5 to 4 For acceptable acoustic performance, the minimum airborne sound reduction is 45 dB for walls and floors between separate living spaces. This performance parameter is verified by test measurements of completed buildings which also take account of local acoustic transmission through junctions, such as at floor to...
Open the catalog to page 7
Best Practice in Steel Construction - Residential Buildings 03 Floor Systems This section describes the main floor systems used in housing and residential buildings. The characteristics of each floor system are described together with guidance on the important design issues. Floors may span between load‑bearing light steel walls, or may be supported by steel beams in a primary steel frame. There are three generic forms of floors considered in this guide: • Light steel floors. • Composite floor slabs. • Deep composite slabs. Light steel floors are usually of C shape, although they can be of...
Open the catalog to page 8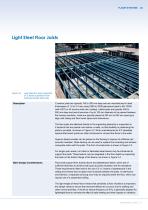
Floor Systems Light Steel Floor Joists Light steel floor joists supported on Z sections positioned over load-bearing light steel walls C section joists are typically 150 to 300 mm deep and are manufactured in steel thicknesses of 1.6 to 2.4 mm using S280 to S390 galvanised steel to EN 10326 (with G275 or 40 microns total zinc coating). Lattice joists are typically 300 to 500 mm deep and permit services of up to 100 mm diameter to be passed between the bracing members. Joists are typically placed at 400 mm to 600 mm spacing to align with ceiling and floor board spans and dimensions. The...
Open the catalog to page 9
Best Practice in Steel Construction - Residential Buildings Lattice joists supporting gypsum screed used in long span floors Metek Building Systems Light steel floor joists supported on steel hot rolled beams Ruukki Fire Resistance Fire resistance is achieved by two or three layers of fire resisting plasterboard (Type F boards to EN 520). The measures introduced for effective acoustic insulation generally achieve 60 minutes fire resistance. A fire resistance of 60 minutes is provided by 2 layers of 12 mm fire resisting plasterboard below the floor joists. Acoustic Insulation A high level of...
Open the catalog to page 10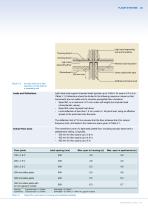
Floor Systems Light steel separating wall and insulation Flooring board Decking board Light steel separating floor Plasterboard Mineral wool insulation Joints sealed with tape Additional mineral wool Acoustic build up of light steel floor and its detail at a separating wall Light steel joists support imposed loads typically up to 3 kN/m2 for spans of 3 to 6 m (Table 3.1). Deflections should be limited to the following maximum values so that movements are not visible and to minimise perceptible floor vibrations: • Span/350, or a maximum of 15 mm under self weight plus imposed load...
Open the catalog to page 11
Best Practice in Steel Construction - Residential Buildings Composite Floor Slabs Typical composite slab and composite steel edge beams Kingspan Composite floor slabs comprise in‑situ concrete placed on steel decking, as illustrated in Figure 3.6. Spans of 2.5 to 4.5 m can be achieved by composite floors using steel decking of 50 to 80 mm depth with steel thicknesses of 0.8 to 1.2 mm. No temporary propping is required during construction, provided the deck depth is carefully chosen for the required span. A composite slab is typically 120 to 160 mm deep and is reinforced by mesh (such as...
Open the catalog to page 12All ARCELORMITTAL Long catalogs and technical brochures
-
Long Products
180 Pages
-
Slim-Floor
40 Pages
-
ACB® and Angelina® beams
64 Pages
-
Bridges With rolled sections
52 Pages
-
Bars and Rods
36 Pages
-
Stainless steel in construction
68 Pages
-
Arval Sunstyl
16 Pages
-
Pflaum & Söhne Bausysteme GmbH
72 Pages
-
Arval Colorissime
10 Pages
-
Steel Sheet Piling
56 Pages
-
Beam Finishing
8 Pages
-
ACB - Cellular Beams
48 Pages
-
Angelina TM beams
38 Pages
-
Safety Barriers
12 Pages
-
Pfl aum & Söhne Bausysteme GmbH
72 Pages
-
Aluzinc® in Building
8 Pages
-
Colorissime
10 Pages
-
Form Tie Bars
2 Pages
-
ExpandedMetal
24 Pages
-
CARRIL / RAIL
28 Pages
-
AMCRPS
52 Pages
-
Sections and Merchant Bars
244 Pages
-
arival system by arcelormittal
80 Pages
-
ArcelorMittal Piling Handbook
368 Pages
-
Sunstyl
16 Pages
Archived catalogs
-
Material Selection Guide
23 Pages
-
Floor systems guide
96 Pages










































