
Catalog excerpts
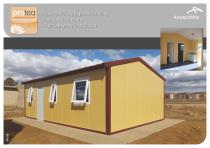
tea - tos/ ©§S9 il ^ftgjft <§pgi% Itwsto Insulated structure Fast and easy installation
Open the catalog to page 1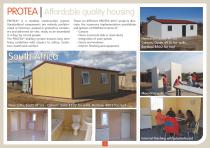
PROTEA | Affordable quality housing PROTEA® is a modular construction system. Standardised components are entirely prefabricated in factories, packed in protective containers and delivered on-site, ready to be assembled in 4 days by 4 local people. The PROTEA® building system ensures long term living conditions with respect to safety, insulation, health and comfort. These six different PROTEA 40m² projects illustrate the numerous implementation possibilities and options of PROTEA in terms of: - Colours - Floors (concrete slab or steel deck) - Integration of solar panels - Doors and...
Open the catalog to page 2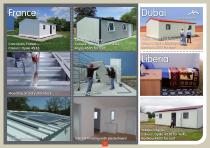
France Contrisson, France Colours: Opale 4936 Dubai Contrisson, France Colours: Stone 4703 for walls, Abyss 4505 for roof Dubai, United Arab Emirates Colours: Opale 4936 for walls, Bordeau 4802 for roof Mounting on a dry steel deck Photovoltaic panels Mounting walls Internal finishing with plasterboard 3 Yekepa, Liberia Colours: Opale 4936 for walls, Bordeau 4802 for roof
Open the catalog to page 3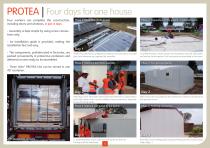
PROTEA | Four days for one house Four workers can complete the construction, including doors and windows, in just 4 days. Phase 1: Reception of kits on site Phase 2: Preparation of the ground - implementation • Assembly is kept simple by using screw connections only. • An installation guide is provided, making the installation fast and easy. • The components, prefabricated in factories, are packed conveniently in protective containers and delivered on site ready to be assembled. PROTEA Kit delivered to prepared foundation (concrete slab or dry steel deck) and elements are unpacked for...
Open the catalog to page 4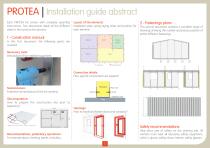
PROTEA | Installation guide abstract 1 - Construction manual Layout of the elements Installation plans giving laying order and position for each element: 1 2 In this first document, the following points are covered: This second document contains a complete range of drawings showing the number and precise position of all the different fastenings. Necessary tools: Description of the needed equipment. Each PROTEA kit comes with complete assembly instructions. Two documents detail all the different steps in the construction process. Panel female side Panel female side Panel female side Panel...
Open the catalog to page 5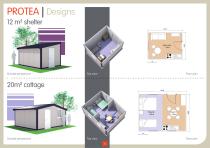
PROTEA | Designs 12 m² shelter Outside perspective Floor plan Outside perspective
Open the catalog to page 6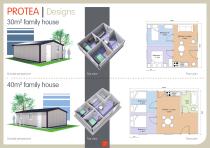
PROTEA | Designs 30m² family house Outside perspective Floor plan Outside perspective Floor plan
Open the catalog to page 7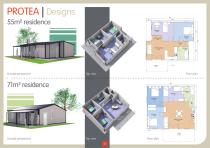
Entrance Hall ~2m² Corridor ~2m² Kitchen / Lounge ~21m² Outside perspective Floor plan Bedroom 3 ~12m² Kitchen / Lounge ~29m² Outside perspective
Open the catalog to page 8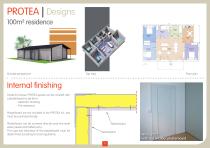
PROTEA | Designs 100m² residence Outside perspective Floor plan Internal finishing Inside the house, PROTEA panels can be covered with a plasterboard to perform: - Aesthetic finishing - Fire resistance Plasterboard are not included in the PROTEA kit, and must be purchased locally. Plasterboard can be screwed directly onto the steel sheet panels and folded parts. The type and thickness of the plasterboard must be determined according to local regulations. Plasterboard Plasterboard Wall aspect: with and without plasterboard
Open the catalog to page 9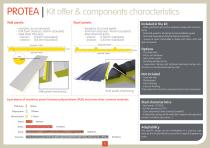
PROTEA | Kit offer & components characteristics Wall panels: Roof panels: • Insulated, structural panels • PUR foam thickness: 60mm (standard) • Steel sheet thickness: -interior: 0,50mm (standard) -exterior: 0,63mm (standard) • Insulated, structural panels • PUR foam thickness: 40mm (standard) • Steel sheet thickness -interior: 0,50mm (standard) -exterior: 0,63mm (standard) - Walls, partitions and roof in sandwich panels with all accessories - Technical guide for all elements and installation guide - Technical drawings and Performance Guarantee - Screws & rivets compatible in shape...
Open the catalog to page 10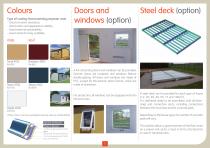
Colours Type of coating: thermosetting polyester resin. - Good corrosion resistance - Good colour and appearance stability - Good external sustainability - Good metal forming suitability Steel deck (option) Doors and windows (option) A kit comprising doors and windows can be provided. Exterior doors are insulated, and windows feature double glazing. All doors and windows are made of PVC, except for the exterior doors frames, which are made of aluminium. For protection, all windows can be equipped with anti intrusion bars. Opale 4936 A steel deck can be provided for each type of house (12,...
Open the catalog to page 11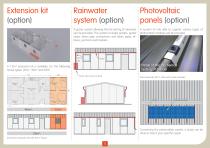
Rainwater system (option) Photovoltaic panels (option) A gutter system allowing the harvesting of rainwater can be provided. The system includes gutters, gutter stops, down pipe connections and down pipes, elbows, junctions and brackets A system of rails able to support various types of photovoltaic modules can be provided. Down pipe Detail of the mechanical testing of the rail A 15m² extension kit is available, for the following house types: 20m², 30m² and 40m². 3028 Roof example with 7 rails and 6 solar modules: Water tank (not provided) Solar modules Concerning the photovoltaic panels, a...
Open the catalog to page 12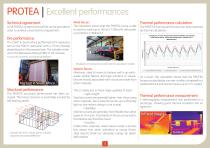
PROTEA | Excellent performances Technical agreement: A full PROTEA system technical file can be provided in order to achieve a local technical agreement. Wind forces: The calculation shows that the PROTEA house is able to resist to winds up to 36m/s (130km/h) with peaks up to 50m/s (180km/h). Thermal performance calculation: The PROTEA thermal performance has been assessed by thermal calculation. Comparison of indoor temperatures between PROTEA and standard south-african house, during the hottest week in climate zone 1 (Bloemfontein) Fire performance: The CSIR* in South Africa performed a...
Open the catalog to page 13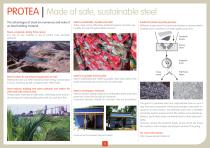
PROTEA | Made of safe, sustainable steel The advantages of steel are numerous and make it an ideal building material. Steel is sustainable, durable and solid: Today, steel can be effectively protected against corrosion, particularly through the galvanisation process. Sandwich panels recycling process: Different studies show that technical solutions to recover steel in buildings and to transform it in high quality scrap exist. Steel, a material coming from nature: Iron ore, its raw material, is one of earth’s most abundant elements. Sandwich panels Rotary shear Magnetic drum Steel is clean;...
Open the catalog to page 14All ARCELORMITTAL Long catalogs and technical brochures
-
Long Products
180 Pages
-
Slim-Floor
40 Pages
-
ACB® and Angelina® beams
64 Pages
-
Bridges With rolled sections
52 Pages
-
Bars and Rods
36 Pages
-
Stainless steel in construction
68 Pages
-
Arval Sunstyl
16 Pages
-
Pflaum & Söhne Bausysteme GmbH
72 Pages
-
Arval Colorissime
10 Pages
-
Steel Sheet Piling
56 Pages
-
Beam Finishing
8 Pages
-
ACB - Cellular Beams
48 Pages
-
RESIDENTIAL BUILDINGS
68 Pages
-
Angelina TM beams
38 Pages
-
Safety Barriers
12 Pages
-
Pfl aum & Söhne Bausysteme GmbH
72 Pages
-
Aluzinc® in Building
8 Pages
-
Colorissime
10 Pages
-
Form Tie Bars
2 Pages
-
ExpandedMetal
24 Pages
-
CARRIL / RAIL
28 Pages
-
AMCRPS
52 Pages
-
Sections and Merchant Bars
244 Pages
-
arival system by arcelormittal
80 Pages
-
ArcelorMittal Piling Handbook
368 Pages
-
Sunstyl
16 Pages
Archived catalogs
-
Material Selection Guide
23 Pages
-
Floor systems guide
96 Pages










































