 Website:
ArcelorMittal Construction
Website:
ArcelorMittal Construction
Group: ArcelorMittal
Catalog excerpts

A fresh look at sun screens
Open the catalog to page 1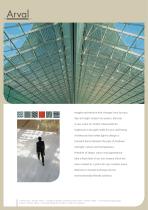
Imagine architecture that changes hour by hour, day and night. Season by season, discover a new vision of comfort where Nature’s brightness is brought inside for your well-being. Architecture that invites light to design a transient decor between the play of shadows and light, colours and transparency. Freedom of shape, colour and appearance: take a fresh look at our sun screens which we have created as a prism for your creative areas. Welcome to Sunstyl technique and its environmentally-friendly solutions. 1. Roissy Airport - Architect: Andreu - 2. Rosedor de Bordeaux wholesale produce...
Open the catalog to page 2
moonlight effects inside transparency
Open the catalog to page 3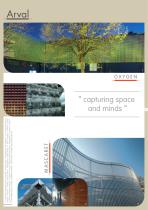
1-2. Grand Place Shopping Center in Grenoble - Architect: SCAU - Photographer: Bruno Delamain - 3-5. Les Argoulets Parking Garage in Toulouse - Architect: Agence Azema - Photographer: Claude Abron - 4. Erève in Rennes - Architect: Lanoire/ Courrian and Poggi Architecture - 6. Sophysa - Architect: Agence d’architecture Metra - Photographer: JF Chapuis - 7. Beuvryla-Forêt Middle School - Architect: Parallèle III. Mr Noyer - 8. IRR in Nancy - Architect: Agence Brunet Saunier " capturing space and minds "
Open the catalog to page 4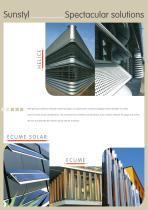
Spectacular solutions With genuine alchemy between metal and light, our spectacular solutions highlight steel’s flexibility to create one-of-a-kind visual atmospheres. Far removed from architectural standards, each creation attracts the gaze and invites the sun to sublimate the interior space with its shadows.
Open the catalog to page 5
1. Centre hospitaller in Arras - Architect: Architecture Studio - 2. Ecole des Mines in Albi - Architect: Architecture Studio - 3. ERFPS Rouen - Architect: M.Eberhard -Buffi Associes - 4. Hopital Purpan in Toulouse - Architect: Serge Zilio - 5-6. NTmes Toyota Centre - Architect: Cabinet Capy and Joulliat - Photographer: Paul Robin - 7. Pailleron Swimming Pool - Architect: Marc Mimram - 8. Rosedor Produce Market in Bordeaux - Architect: Guibert - 9. Citroen Marseille - Architect: Cabinet Capy and Joulliat - Photographer: Paul Robin
Open the catalog to page 6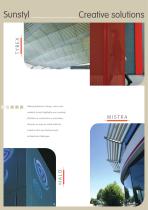
Offering freedom of shape, colour and material, Sunstyl highlights your creativity. Whether for construction or renovation, discover our easy-to-install solutions, suited to all of your technical and architectural challenges.
Open the catalog to page 7
1. Magasin Miltrade: Architect: Filipe Saraiva - 2-3. Garage Smart de Nice - Architect: D.R. - Photographer: Paul Robin 4-5. Centre Antoine Lacassagne de Nice - Architect: Cabinet André Bianchieri - Photographer: Paul Robin - 6. Architect: D.R.
Open the catalog to page 8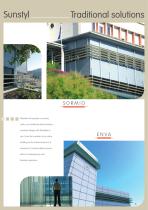
Whether for fagades or overlay roofs, our traditional steel solutions combine design with flexibility of use. From the creation of an entire building to the enhancement of a showroom, Sunstyl sublime space with its contemporary and timeless signature.
Open the catalog to page 9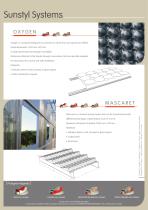
Sunstyl Systems o x y g En Oxygen is a 3d panel designed as sunscreen to obtain the most spectacular effects. Panel dimensions: 1343 mm x 817mm. A varied perforation percentage is available. Panels are attached to the façade through a secondary structure specially adapted for this product for a quick and safe installation. Materials: • Stainless steel in matt, brushed or gloss aspect. • Other materials by request. Mascaret is a classical Sunstyl system that can be manufactured with different percentages of perforations; from 13 to 27%. Maximum dimension standard: 3950 mm x 910 mm Materials:...
Open the catalog to page 10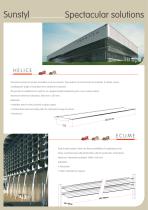
Spectacular solutions hE l ic e The latest concept in Sunstyl; Innovation is at your service. The product can be formed and sculpted to obtain curves, modifying the angle of inclination from vertical to horizontal. The product is suitable to be used for an opaque façade transforming into a sun screen system. Maximum dimension standard: 3000 mm x 250 mm. Materials: • Stainless steel in matt, brushed or gloss aspect. • Coated steel sheet according with the colorissime range of colours • Aluminium Ecu m e Slats Sunstyl system; there are three possibilities of supplying Ecume: Fixed, motorized...
Open the catalog to page 11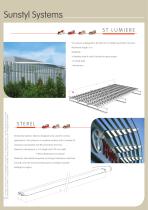
Sunstyl Systems s t l u m iE r e ST Lumiere is designed to be fixed on a metallic secondary structure. Maximum length: 6 m. Materials: • Stainless steel in matt, brushed or gloss aspect • Coated steel • Aluminium 1. Fira 2000 - Architect: TOYO ITO - Photographer: Vic Fischbach - 2. Toyota Centre, Nîmes - Architect: Cabinet Capy and Joulliat Photographer: Paul Robin - 3. Garage Citroën in Marseille - Architect: Cabinet Capy and Jouillat - Photographer: Paul Robin sterel Slat Sunstyl system, Sterel is designed to be used for cornice applications. The system is a complete solution and it...
Open the catalog to page 12
^ ^ ^ „■■■-> tyrex Tyrex is an innovative Sunstyl system that allows for building design to be clearly differentiated. Dimensions: 2950 mm x 1050 mm Materials: • Aluminium • other materials by request. mistra Slat Sunstyl system, Mistra is designed to be used in cornices, in front of windows and along the fagade. The system is a complete solution and it includes all necessary accessories and the secondary structure. Maximum dimensions: • 4 m length and 270 mm width • Other dimensions by request Materials: Steel sheet lacquered according Colorissime colorchart. Consult us for the recommended...
Open the catalog to page 13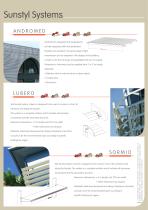
Sunstyl Systems an d r o m e d Andromed is designed and developed to be fully integrated with non-perforated façades and windows. The percentage of light transmission can be adapted to the design of the building. Contact us for the full range of possibilities that we can supply. Dimensions: Andromed can be supplied from 2 to 12 m length. Materials: • Stainless steel in matt, brushed or gloss aspect. • Coated steel • Aluminium L U BERO Slat Sunstyl system, Lubero is designed to be used in cornices, in front of windows and along the façade. The system is a complete solution and it includes...
Open the catalog to page 14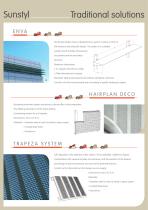
Traditional solutions e n va Slat Sunstyl system, Enva is designed to be used in cornices, in front of the windows and along the façade. The system is a complete solution and it includes all necessary accessories and the secondary structure. Maximum dimensions: • 4 m length and 270 mm width • Other dimensions by request Materials: Steel sheet lacquered according Colorissime colorchart. Consult us for the recommended span according to specific loadings by region. hai r p l an d e c o Randomly perforated system producing a cloudy effect is the proposition. The differing dimensions of the...
Open the catalog to page 15All ArcelorMittal Construction catalogs and technical brochures
-
Archisol®
8 Pages
-
Cofraplus® 80
6 Pages
-
Maukatherm® T iQ+
6 Pages
-
D2B®
6 Pages
-
Irysa®
2 Pages
-
Panel range
8 Pages
-
COFRAPLUS 220
6 Pages
-
Hairclyn
4 Pages
-
Systems and products
80 Pages










