
Catalog excerpts
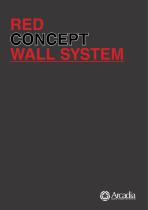
RED CONCEPT WALL SYSTEM
Open the catalog to page 1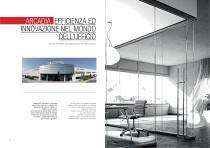
ARCADIA EFFICIENZA ED INNOVAZIONE NEL MONDO DELL’UFFICIO ARCADIA EFFICIENCY AND INNOVATION IN THE OFFICE WORLD Il sistema KWS rappresenta l’unione delle pareti Arcadia, riuscendo a coniungare alla perfezione il lato moderno di Kristal con l’eleganza di Wall System. Grazie ad un’attenta opera di design, siamo in grado di offrire soluzioni uniche, da reception ad attrezzata, da elegante divisoria a pratico open space: il progetto KWS Arcadia è in grado di vestire ogni ufficio. The KWS system fully expresses the unique features of the Arcadia partitions, by combining the modern characteristics...
Open the catalog to page 2
UFFICIO MODERNO TRA ELEGANZA E DESIGN MODERN OFFICE BETWEEN ELEGANCE AND DESIGN Estetica e design, l’attento studio che ne sta alla base fa di Kristal la maniera ideale per costruire ambienti di lavoro innovativi, come le partenze speciali studiate per le congiunzioni KWS. Aesthetics and design and a careful preliminary study: these are the reasons why Kristal is the perfect solution for an innovative working area, witness the special components of the KWS couplings.
Open the catalog to page 3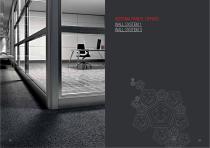
SISTEMA PARETI UFFICIO WALL SYSTEM 1 WALL SYSTEM 3
Open the catalog to page 4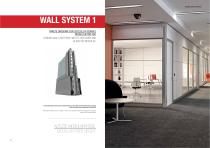
SISTEMA PARETI PER UFFICIO WALL SYSTEM 1 PARETE DIVISORIA CON ZOCCOLO A TERRA E MODULI VETRO VSP. DIVIDING WALL PARTITION WITH FLOOR SKIRT AND GLASS VSP MODULES. I moduli Wall System possono essere disposti affinchè le loro fughe orizzontali siano sempre coerenti, anche fra moduli ciechi, moduli vetro e moduli VSP. Wall System modules can be arranged in order to have consistent horizontal joints, even among blind, glass, and VSP glass modules. ALTEZZE MODULARI FISSE. MODULAR FIXED HEIGHT. 70
Open the catalog to page 5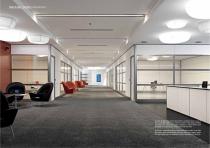
PARETE WALL SYSTEM 1 CON ZOCCOLO A sinistra reception con struttura Wall System in melaminico Acero e piano in vetro. Ai lati Wall System 3 con moduli da 2 metri in vetro doppio ad effetto orizzontale. Porte cieche con maniglia magnetica. I moduli divisori ciechi permettono la canalizzazione e la disposizione degli interruttori. On the left a reception Wall System in Maple melamine and glass. On the sides Wall System 3with modules double glass. Blind doors with magnetic handle. The blind modules allow the channeling and the arrangement of the switches.
Open the catalog to page 6
SISTEMA PARETI PER UFFICIO WALL SYSTEM 1 PARETE CON VETRO DOPPIO E ZOCCOLO A TERRA IN ALLUMINIO. DOUBLE WALL WITH GLASS AND ALUMINUM BASE SKIRT. 1.Montante con asole. 2. Telaio modulo vetro. 3. Vetro. 4. Montante orizzontale. 5. Zoccolo alluminio. 6. Canalina a terra 1. Upright. 2. Single glass frame. 3. Glass. 4. Horizzontal upright. 5. Alluminium skirt. 6. Floor frame. Wall System 1 con zoccolo canalizzabile a terra da 13 cm; disponibile in legno o in alluminio. Wall System 1 with duct skirt 13 cm; available in wood and in alluminium.
Open the catalog to page 7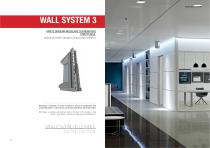
SISTEMA PARETI PER UFFICIO WALL SYSTEM 3 PARETE DIVISORIA MODULARE CON MONTANTE STRUTTURALE. MODULAR PARTITION WITH STRUCTURAL UPRIGHT. Wall System è disponibile con zoccolo in alluminio a terra per la canalizzazione nella versione Wall System 1, e senza di esso con pannelli a tutta altezza nella versione Wall 3. Wall System is available with aluminum skirt on the floor for the ducting in Wall System 1, and without it with floor-to-ceiling panels in Wall System 3. CANALIZZAZIONE DELLE PARETI. DUCTING PARTITION. 76
Open the catalog to page 8
PARETE WALL SYSTEM 3 CON VETRO PRIVACY. WALL SYSTEM 3 WITH PRIVACY GLASS. Anche in Wall System 3 come in Kristal è possibile predisporre i vetri laminati con il sistema LCD. Le soluzioni tradizionali, combinate alle tecniche di progettazione, creazione e montaggio più moderne, danno alla luce il nostro progetto più completo: con Wall non si separano spazi, li si organizza valorizzandoli. Even in Wall System 3 as in Kristal is possible to supply LCD glasses. Traditional solutions, combined with the most modern techniques for designing, building and installing give birth to our most complete...
Open the catalog to page 9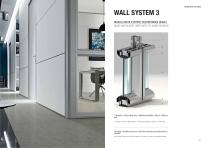
SISTEMA PARETI PER UFFICIO WALL SYSTEM 3 MODULI CIECHI E VETRATI CON INTERASSI UGUALI. BLIND AND GLAZED UNITS WITH THE SAME DISTANCE. 1. Montante. 2. Telaio modulo vetro. 3. Montante orizzontale. 4. Vetro. 5. Canalina a terra. 1. Upright. 2. Glass module frame. 3. Horizontal upright. 4. Glass. 5. Floor frame. Wall System 3 permette di arrivare con i pannelli fino a pavimento per un estetica pulita ed essenziale. Wall System 3 allows you to get the panels to the floor for a clean and essential aesthetic.
Open the catalog to page 10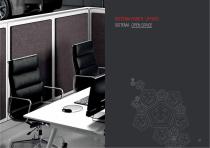
SISTEMA PARETI UFFICIO SISTEMA OPEN SPACE
Open the catalog to page 11
SISTEMA PARETI PER UFFICIO OPEN SPACE PARETI OPEN SPACE CON PANNELLI SOUND-BREAK. WALLS OPEN SPACE WITH PANELS SOUND-BREAK. Pannelli Soundbreak realizzati in ovatta di poliestere ad alta densità, per ridurre sensibilimente il riverbero acustico e donare allo stesso tempo una nota di colore all’ambiente di lavoro. Soundbreak panels made of polyester wadding high density, to reduce appreciably the acoustic reverberation and donate at the same time a touch of color to your working environment. RIDOTTO INQUINAMENTO SONORO. REDUCED NOISE POLLUTION. 84
Open the catalog to page 12
OPEN SPACE SPECE PARETE OPEN SPACE CON PANNELLI SOUNDBREAK Open Space Wall System 1 con pannelli SOUNDBREAK. Scrivanie Kinesis con piani scorrevoli e separatori vetro. Sullo sfondo parete attrezzata Wall System ad anta intera con maniglie Methro. Open Space Wall System 1 with SOUNDBREAK panels. Desks with Kinesis desktop and sliding dividers. In the background equipped partition Wall System equipped with door handles Methro.
Open the catalog to page 13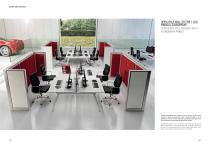
SISTEMA PARETI PER UFFICIO OPEN SPACE WALL SYSTEM 1 CON PANNELLI SOUNDBREAK. OPEN SPACE WALL SYSTEM 1 WITH SOUNDBREAK PANELS. I pannelli SOUNDBREAK sono realizzati in fibra di poliestere ad alta densità rivestiti con tessuto fonoassorbente. Grazie a questa tecnologia si va ad abbattere il riverbero all’interno degli uffici, specialmente open space, dove sono più frequenti i disturbi legati all’inquinamento acustico. SOUNDBREAK panels are made of polyester fibers coated with high density sound-absorbing fabric. Thanks to this technology, our partition are going to bring down the reverberation...
Open the catalog to page 14All Arcadia catalogs and technical brochures
-
Company profile Arcadia
20 Pages
-
Malpensa Airport project
24 Pages
-
Kristal 10
1 Pages
-
Compact Operative line
82 Pages
-
Methro Operative line
19 Pages
-
Partition- Red Concept KWS
71 Pages
-
KRISTAL TWIN
16 Pages
-
ROLLING WALL
21 Pages
-
RECEPTION
26 Pages
-
COMPACT CUBO
15 Pages
-
giove
21 Pages
-
KWS: Kristal & Wall System
49 Pages
-
KWS: Realizzazioni Kristal
17 Pages
-
KWS: Realizzazioni Wall System
25 Pages
-
Kinesis
33 Pages
-
Pitagora
22 Pages

















