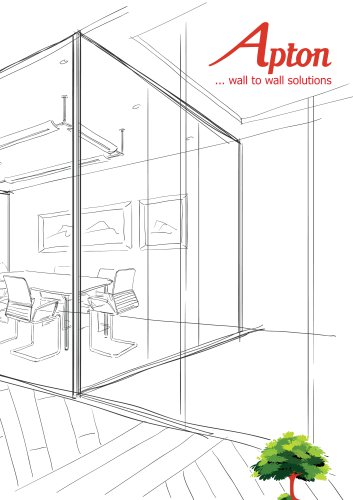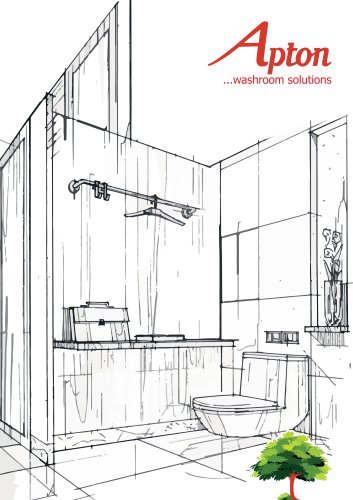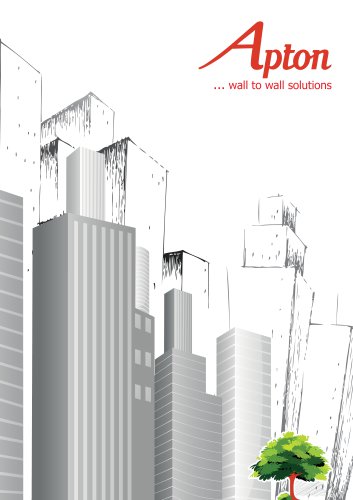
Catalog excerpts
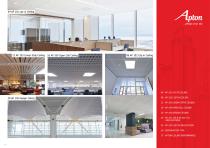
12 AP 103 Linear Strip Ceiling 16 AP 104 Open Cell Ceiling 08 - AP 102 Clip in Ceiling 12 - AP 103 LINEAR STRIP CEILING 16 - AP 104 OPEN CELL CEILING 20 - AP 105 DESIGN CEILING 24 - AP 101 T24 & AP 101 T15 GRID SYSTEMS 25 - AP 102 CLIP IN GRID SYSTEM 26 - PERFORATION TYPE 27 - Apton CEILING PERFORMANCE
Open the catalog to page 3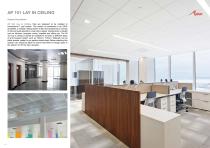
AP 101 Lay in Ceiling System Description: AP 101 Lay in Ceiling Tiles are designed to be installed in conventional T grid system. This system is considered to be 100% accessible, a modular ceiling system in flat and recessed lay in and lay on tile and used specially in area where regular maintenance is needed such as kitchens, computer rooms, hospitals and offices etc. The AP 101 Lay in ceiling or panels are suitable to be fixed on different types of grid exposed system such as T24mm, T15mm. Materials can be either powder coated or pre painted metal sheet. Before selecting this system, care...
Open the catalog to page 4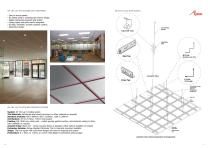
• Easy to access panels • It’s widely used in contemporary interior design • Stable interlocking exposed grid system • Ceiling Lights and grilles easily integrated • Durable, washable, smooth polyester coating • Streamline design AP 101 LAY IN CEILING SPECIFICATIONS System: AP 101 Lay in Ceiling system Tile Materials: Galvanized steel sheet (aluminum or other materials on request) Standard modules: 600 X 600mm, 600 X 1200mm, 1200 X 1200mm Grid System: AP 101 T24mm, T15mm Grid system Coating: RAL 9010 pure white post – coated powder painted surface, anti-bacterial coating & other color...
Open the catalog to page 5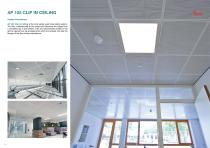
AP 102 Clip in Ceiling System Description: AP 102 Clip in Ceiling is the most widely used metal ceiling system. The tiles, manufactured to fine press tool tolerances are clipped into a concealed clip in grid system. Tiles are automatically levelled in the grid by special twin pip arrangements which are pressed into side the flanges of the tiles during manufacture.
Open the catalog to page 6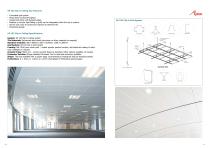
AP 102 Clip in Ceiling Key Features: • • • • • • Concealed grid system Hinge down access throughout Closed butt joints with beveled edges Modular or circular light fitting or grills can be integrated within the clip in system Secure void, easy to access tool required to demount tile Streamline design AP 102 Clip in Grid System AP 102 Clip in Ceiling Specifications: System: AP 102 Clip in Ceiling system Tile Materials: Galvanized steel sheet (aluminum or other materials on request) Standard modules: 600 X 600mm, 600 X 1200mm, 1200 X 1200mm Grid System: AP 102 Clip in Grid system Coating: RAL...
Open the catalog to page 7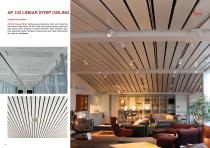
AP 103 LINEAR STRIP CEILING System Description: AP 103 Linear Strip Ceiling gives decorative style and modernity with square edge strips. AP 103 Linear Strip ceiling having closed and open panel strips showing a channel between strips depends upon your decoration needs. Clip Sets, hanging wires and metal ceiling strips are used for installation.
Open the catalog to page 8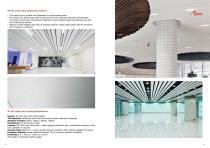
AP 103 Linear Strip Ceiling Key Features: • This system give a smooth view depending on the decoration taste • This system can absorb high levels of noise and it can be used both internally and externally • The panels can be easily removed and replaced by using hooked-shaped tool allowing easy and full access to the plenum. • Absence of dust retention and ease of cleaning make this ceiling (plain panel) ideal for anywhere where hygiene is important AP 103 Linear Strip Ceiling Specifications: System: AP 103 Linear Strip Ceiling system Tile Materials: Galvanised steel sheet (aluminum or other...
Open the catalog to page 9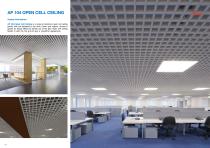
AP 104 OPEN CELL CEILING System Description: AP 104 Open Cell Ceiling is a range of aluminum open cell ceiling panels that are designed to lay onto 15mm grid system. Access is gained by simply lifting the panels out of the grid. Open Cell Ceiling blends in with the Tee grid to give a monolithic appearance.
Open the catalog to page 10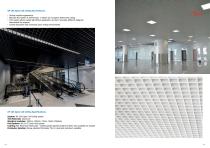
AP 104 Open Cell Ceiling Key Features: • Strong modular appearance • Because the system is cell-formed, it allows air circulation behind the ceiling • This system allows varied light fixture application so that it provides different designed alternatives for projects • Create decorative and functional open ceiling environments AP 104 Open Cell Ceiling Specifications: System: AP 104 Open Cell Ceiling system Tile Materials: Aluminum Standard modules: 150mm, 100mm, 75mm, 50mm (Module) Grid System: AP 101 T15mm Grid system Coating: RAL 9010 pure white post – coated powder painted surface &...
Open the catalog to page 11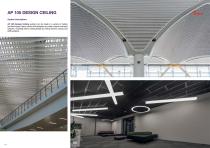
AP 105 DESIGN CEILING System Description: AP 105 Design Ceiling systems can be made in a variety of metals and techniques. Apton works with designers to create custom overhead systems, including interior ceiling design as well as exterior canopy and soffit systems.
Open the catalog to page 12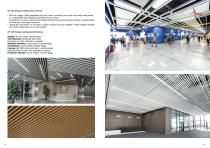
AP 105 Design Ceiling Key Features: • With our Design Ceiling capabilities you can create a monolithic look with extra-wide metal panels or a radial effect with trapezoids tailored to fit your space • Faceted, flat, or curved, custom metal ceilings have the unique sizes, shapes, finishes, and perforations to make your next project standout. • Ceiling tiles and panels can be used in variety of spaces and are available in both standard modules and custom dimensions to suit your project AP 105 Design Ceiling Specifications: System: AP 105 Design Ceiling system Tile Materials: Galvanized steel...
Open the catalog to page 13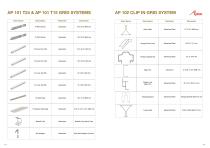
AP 101 T24 & AP 101 T15 GRID SYSTEMS Item Name AP 102 CLIP IN GRID SYSTEM Galvanized Steel Galvanized Steel Shadow Line Edge Trim Galvanized Steel Hanging Bracket Galvanized Steel Hanging Bracket Steel 0.5 mm Cross Profile Galvanized Steel Cross Profile Steel 0.5 mm 15 Shadow Wall Angle Butterfly Clip Butterfly Clip steel 0.5mm Galvanized Steel Edge Trim Omega Coupling Clip Omega Carrier Joint Main Profile Item Name
Open the catalog to page 14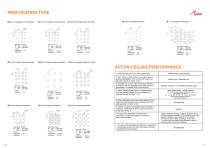
PERFORATION TYPE 0.80 mm Straight Round Perforation 1.50 mm Straight Round Perforation 1.80 mm Straight Round Perforation 2.50 mm Straight Round Perforation 8.00 mm Straight Square Perforation 8.00 mm Straight Round Perforation APTON CEILING PERFORMANCE 1. Unique identification code of the product-type: “APTON” Metal Ceiling Systems 2. Type, batch or serial number or any other element allowing identification of the construction product as required pursuant to Article 11(4): Product Type, Order/Batch Nr. 3. Intended use or uses of the construction product, in accordance with the applicable...
Open the catalog to page 15All Apton Partitioning Limited catalogs and technical brochures
-
Apton Partitioning
37 Pages
-
Apton Cubicles and Lockers
35 Pages
-
Apton Company Profile
21 Pages


