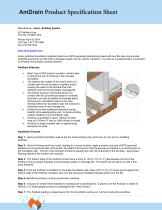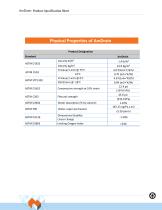Catalog excerpts

AmDrain Product Specification Sheet Manufacturer: Amvic Building System 501 McNicoll Ave Toronto, On M2H 2E2 Phone:416 410 5674 Toll Free:1 877 470 9991 Fax:416 759 7402 www.amvicsyetem.com Amvic AmDrain foundation insulation board is an EPS (expanded polystyrene) panel with one flat side and one side vertically grooved to provide both a drainage system and an exterior insulation, it is used as a supplementary component in all types of foundation building systems. AmDrain Features Rigid Type II EPS exterior insulation, which helps to reduce the risk of cracking in the concrete foundation. The exterior flat surface of the board which is in contact with the soil provides a capillary action causing the water to be directed down the AmDrain board to the foundation drainage tile. The interior surface of the board which is in contact with the concrete foundation is vertically grooved to provide an additional drainage plane relieving any hydrostatic pressure that may develop before the foundation wall; the moisture is redirected down to the drainage tile. AmDrain provides additional protection during backfill to the waterproofing and / or damp proofing system installed on the foundation wall. AmDrain is available in sizes 1220mm (4 feet) wide by 2135mm (7 feet) or 2440 (8 feet) in length. AmDrain is easily installed with no special tools, equipment or skills. Installation Process Step 1: Damp proof the foundation wall as per the local building code, and leave to cure prior to installing AmDrain. Step 2: Once the Damp proof has cured, starting at a corner location, apply a quarter size spot of EPS approved adhesive on the grooved side of the board, and attach the board so that the grooves are placed in a vertical plane to the foundation wall. The top of the AmDrain should be placed flush with the underside of the sill plate. Appropriate flashing details at this location are required. Step 3: The bottom edge of the AmDrain should have a 6mm to 13mm (1/4” to ½”) gap between the top of the footing to ensure proper drainage to the drainage system or drainage tile. The board can be easily cut with a fine tooth handsaw. Step 4: Once the AmDrain is installed on the entire foundation wall, place 100 mm (4”) of course gravel against the bottom edge of the AmDrain insulation and over the previously installed drainage gravel over the tile. Step 5: Backfill according to normal construction practices. Step 6: A stucco or similar finish installed to manufacturer’s specifications, is placed over the AmDrain to depth of 300mm (12”) below grade to ensure a watertight finish of this system. Step 7: The finished grading is sloped away from the foundation wall as per normal construction practices.
Open the catalog to page 1
AmDrain Product Specification Sheet Physical Properties of AmDrain Product Designation Product Designation Standard ASTM D1622 ASTM C518 ASTM C518 ASTM STP1320 Density lb/ft³ Compressive strength at 10% strain Flexural strength Water absorption (% by volume) Water vapor permeance Dimensional Stability Linear change Limiting Oxygen Index
Open the catalog to page 2All Amvicsystem catalogs and technical brochures
-
Amvic-Envirosheet
2 Pages
-
Amvic ICF R30
2 Pages
-
Amvic ICF R22
2 Pages
-
AmDry Tile
2 Pages
-
THERMOQUIET®
2 Pages
-
Silverboard
2 Pages
-
ICF
2 Pages
-
Insulated PEX Panel
2 Pages
-
AMDRY SUBFLOOR SYSTEM
2 Pages
-
Amvic ICF
2 Pages
-
EIFS
2 Pages
-
Amdry Brochure
2 Pages
-
Amvic EcoAIR Warranty
8 Pages
-
Amvic EcoAIR Brochure
4 Pages
-
Amvic EcoAIR Catalog
8 Pages
-
AmDock
2 Pages
Archived catalogs
-
LEED BUILDING WITH AMVIc
2 Pages
-
SilveRboard
4 Pages
-
Amvic Design Software (ADS)
2 Pages
-
Building better... together
6 Pages
-
Construction Guide
2 Pages
-
Amvic ICF Product Catalog
8 Pages































