
Catalog excerpts

Rooflight systems Daylight systems Smoke and heat vents Flat roof windows Brakel® Greenlite
Open the catalog to page 1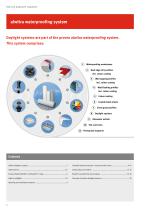
alwitra waterproofing system Daylight systems are part of the proven alwitra waterproofing system. This system comprises: Waterproofing membranes Roof edge trim profiles incl. colour coating Wall capping profiles incl. colour coating 4 Wall flashing profiles incl. colour coating Coated metal sheets Colour coating Snow guard profiles Daylight systems Rainwater outlets Flat roof vents 11 Paving slab supports
Open the catalog to page 2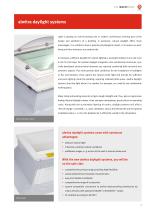
alwitra daylight systems Light is playing an ever-increasing role in modern architecture, forming part of the design and aesthetics of a building. In particular, natural daylight offers many advantages: It is verified to have a positive physiological impact, it increases our wellbeing and thus enhances our productivity. In Germany, sufficient daylight for natural lighting is available between 8 am and 5 pm on 85 % of all days. For optimal daylight integration into architectural structures, specially developed constructional elements are required combining both technical and aesthetic...
Open the catalog to page 3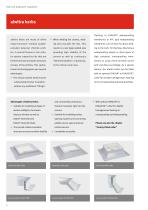
alwitra kerbs are made of white impact-resistant "window quality" extruded polyvinyl chloride profiles. A special feature is the cellular system created by ribs that are formed already during the extrusion process of the profiles. This sophisticated technology gives you several advantages: • The cellular system itself ensures outstanding thermal insulation -without any additional "fillings". • When welding the corners, welding also includes the ribs. This results in a very large welded area providing high stability of the corners as well as continuous "thermal insulation", in particular, in...
Open the catalog to page 4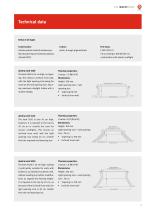
Technical data Kerbs of all types Construction: Fire class: cellular system made of window-qua- white, through pigmentation lity extruded impact-resistant polyvinyl combination with alwitra rooflight Thermal properties: The kerb 1600 is 16 cm high, no taper- ing. This means a vertical inner wall, with the light opening size being the same as the roof opening size. Ensur- Light opening size = roof ing maximum daylight intake with a opening size modern design. • Tapering 00 mm • Vertical inner wall classic rooflights. This means an Light opening size = roof opening inclined inner wall, with...
Open the catalog to page 5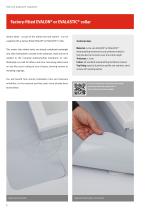
Factory-fitted EVALON® or EVALASTIC® collar alwitra kerbs - as part of the alwitra flat roof system - can be supplied with a factory-fitted EVALON® or EVALASTIC® collar. This means that alwitra kerbs are already completely watertight and, after having been screwed to the substrate, need only to be welded to the installed waterproofing membrane on site. Technical data: Material: cut-to-size EVALON® or EVALASTIC® waterproofing membranes and preformed details, fully bonded to the kerbs over the entire height Thickness: 1.5 mm Absolutely no need for labour and time consuming detail work Colour:...
Open the catalog to page 6
alwitra rooflights As standard, alwitra rooflights are available in single-shell, double-shell, triple-shell or multi-shell versions with additional thermal insulation properties.The thermally insulating version provides optimum thermal protection as well as outstanding lighting of the room through efficient light dispersion and low light loss. alwitra rooflights are equipped with a anti-vandal screw system. Acrylic glass rooflight 2S (U value: 2.68 [W/m²K]) The double-shell version consists of two domed extruded polymethyl methacrylate shells (PMMA). Acrylic glass is a highly transparent,...
Open the catalog to page 7
1 Standard configuration is PMMA opal. Other configurations (opal / transparent) and material assemblies (PMMA / PC / PC Heatstop) are available on request. 2 Other sizes on request Bold = stock sizes - = not available
Open the catalog to page 8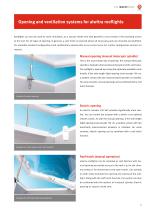
Opening and ventilation systems for alwitra rooflights Rooflights can also be used for room ventilation, as a natural smoke vent with geometric cross-section or for providing access to the roof. For all types of opening, in general, a vent frame is required where all necessary parts are included and prefitted. For available standard configurations and combinations please refer to our current price list. Further configuration versions on request. Manual opening (manual telescopic spindle) This is the most simple way of opening. The manual telescopic spindle is hooked to the brackets at the...
Open the catalog to page 9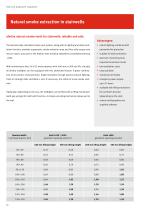
Advantages: • natural lighting combined with preventive fire protection • suitable for daily ventilation • electronic monitoring of all important functional circuits • low installation costs • easy operation • maintenance friendly • emergency power supply up to 72 hours • available with lifting mechanism for roof hatch function (depending on the size) • various setting options via supplied software alwitra natural smoke vents for stairwells: reliable and safe. The electronically controlled smoke vent system, along with its lighting and daily ventilation function, provides a geometric smoke...
Open the catalog to page 10
Natural smoke extraction in stairwells Motor opener, 24 V Lift 500 mm Smoke detector Power supply 220 V / 50 Hz Control unit At a glance! Critical data – 24 hours a day: If the green LED is on, Release button (upper floor) Ventilation switch you can be certain that: • mains, battery • motor connection • signal lines are ready and fully operational. Also in the case of power failure: The emergency power supply system will ensure operational availability up to 72 hours. Release button (ground floor) Release buttons are available in the following colours: orange / red / yellow / blue / grey...
Open the catalog to page 11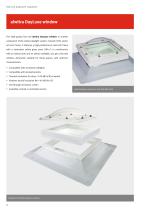
alwitra DayLuxe window The high-quality flat roof alwitra DayLuxe window is another component of the alwitra daylight system. Instead of the standard vent frame, it features a high-performance multi-cell frame with a laminated safety glass pane (HR++). In combination with an alwitra kerb and an alwitra rooflight, you get a flat roof window, absolutely suitable for living spaces, with optimum characteristics: • Compatible with all alwitra rooflights • Compatible with all alwitra kerbs • Thermal insulation (U value: < 1.00 [W/m²K] or better) • Airborne sound insulation Rw = 40 dB (for 1S) •...
Open the catalog to page 12All Alwitra catalogs and technical brochures
-
Flat roof drainage
20 Pages
-
EVALON® Waterproofing Membranes
16 Pages
-
Product range
8 Pages
-
Paving Slab Supports
6 Pages
-
Roof edge trim profiles
20 Pages
Archived catalogs
-
price-list-2013
61 Pages
-
EVALON® Solar
9 Pages
-
Price List 2012
70 Pages
-
SOLYNDRA® Solar
8 Pages
-
Paving slab support
6 Pages
-
EVALON®
8 Pages

















