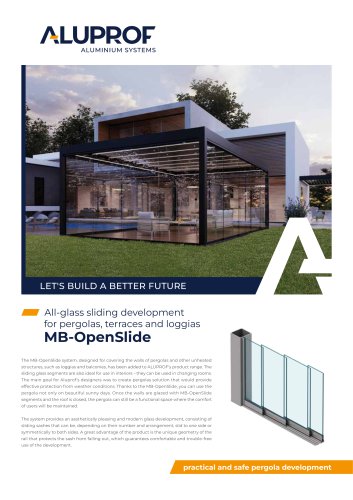
Catalog excerpts

Façade systems The MB-SR50N mullion-transom system has been designed to fabricate lightweight curtain walling, roofs, skylights and other spatial structures. On current trends in architecture, it allows aligning of mullion and transom profiles on the inner side of the façade, so obtaining variants of different appearance. This system forms the basis of a variant with enhanced thermal insulation: MB-SR50N HI+, and other fire protection solutions, and is also linked to the structures of different types of windows such as tilt-and-pull windows, roof windows and façade-integrated windows. When it comes to glass and aluminium structures, with this rich variety of solutions based on the MB-SR50N façade, architects and designers can now make their most audacious visions come true. • thermal insulation: Uf from 0,7 W/
Open the catalog to page 1
The basic system version and its variant with enhanced insulating power allow constructing façades with visible narrow parting lines while ensuring durability and strength of the structure. The wide offer of profiles enables the architects and designers to realise even the most enterprising ideas for aluminium and glass structures. Transom – cross-section This version, with the best thermal and acoustic insulation performance, uses a modified insulator made of PE material. The adequate shape of the insulator, in addition to high protection against heat transfer, ensures the proper conduct...
Open the catalog to page 2
mullion with window, section view MB-SR50N IW – standard variant mullion with window, section view MB-SR50N IW – EFEKT variant The Concealed Vent top hung open in gives the seamless appearance to the curtain wall. There are three varieties available using standard slats and flat slats and EFEKT like construction. façade with window MB-SR50N OW – variant with strips Ones of the most important advantages of this solution are the unusually economical shapes, which add lightness to the entire structure. Thanks to application of the most modern technology of structural gluing, based on gluing...
Open the catalog to page 3
distribution of isotherms in MB-SR50N HI+ – façade FEATURES AND BENEFITS • angle joints enabling the free shaping of aluminium structures • posts and beams with ‘sharp’ edges allowing construction of curtain wall supporting structures with the appearance of a uniform truss • aesthetic curtain wall varieties and a number of lining profiles of various shapes providing multiple curtain wall appearances • a large choice of curtain wall opening elements: windows and doors of various types, including skylight windows and windows integrated with the curtain wall, as well as tilt and parallel...
Open the catalog to page 4All Aluprof S.A catalogs and technical brochures
-
MB-OpenSlide
2 Pages
-
Extrabond
6 Pages
-
MB-104 PASSIVE
4 Pages
-
MB-45, MB-45S
2 Pages
-
MB-59HS
2 Pages
-
MB-60E EI
2 Pages
-
MB-77HS
4 Pages
-
MB-78EI, MB-SR50 EI
2 Pages
-
MB-SR50, MB-SR50 HI
4 Pages
-
MB-SLIMLINE
2 Pages
-
MB-86 FOLD LINE
2 Pages
-
Modern partitioning systems
32 Pages
-
MB-59 Slide
2 Pages
-
MB-FERROLINE
2 Pages
-
MB-SR50W, MB-SR50N HI
4 Pages
-
MB-86
4 Pages
-
FRONT ENTRY DOORS
20 Pages
-
Sliding and folding doors
2 Pages
-
PARTITION WALLING SYSTEMS
2 Pages
-
SUNPROF
2 Pages
-
SHUTTERS MB-SUNSHADES
6 Pages
-
MB-SG50
2 Pages
-
MB-SR50
2 Pages
-
MB-TT50
2 Pages
-
The folding door system
2 Pages
-
MB-SLIDE and MB-SLIDE ST
2 Pages
-
MB-78EI
2 Pages
-
MB-60
4 Pages
-
MB-59S
4 Pages
-
MB-45
2 Pages
-
MB - 23P
2 Pages
Archived catalogs
-
Product guide
143 Pages








































