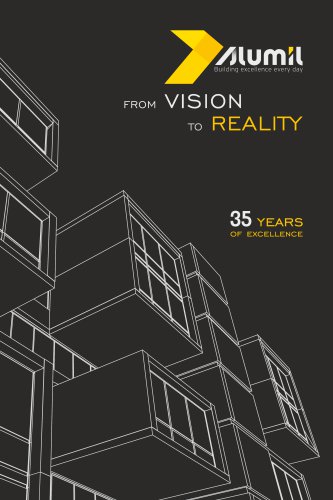 Website:
ALUMIL S.A.
Website:
ALUMIL S.A.
Catalog excerpts
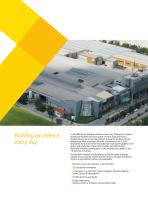
Building excellence every day At ALUMIL we are building excellence every day. Through our modern production facilities and strict quality controls along the entire production line, we ensure the creation of superior products of high added value. With more than 30 years of experience and 2.200 employees, we are one of the most advanced companies globally in the design and production of aluminium profiles and architectural aluminium systems, owning state-of-the art production plants in our 12 factories in Europe. Our extensive network of subsidiaries across the globe, the large number of our...
Open the catalog to page 2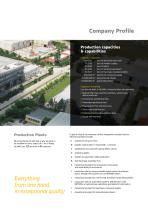
Production Plants We love what we do and that is why we want to be excellent in every aspect of it. As of today, ALUM IL has 1 2 factories in 6 countries. Everything from one hand, in exceptional quality Company Profile Production capacities fr capabilities Production capacities 100.000 tons of aluminium extrusion 75.000 tons of powder coating 22.000 tons of anodized aluminium 30.500 tons of thermally insulated profiles 950.000 m1 2 aluminium composite panels 2.000.000 mz polycarbonate sheets 10.000.000 m polyamide profiles Capable of everything Last but not least in ALUMIL's...
Open the catalog to page 3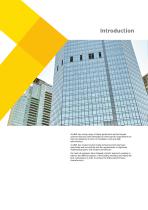
ALUMIL has a large range of highly performant unitised fagade systems that have been developed to meet specific requirements for high-rise buildings in terms of installation costs and high specifications. ALUMIL has created custom made unitised systems that have specifically and successfully met the requirements of significant challenging projects with modern architecture. Our team of engineers have followed a holistic approach, seeking to balance the different aspects of the building envelope and finding the best combination in order to achieve the highest performance characteristics.
Open the catalog to page 4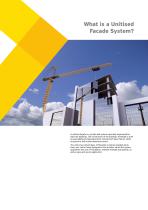
What is a Unitised Facade System? A unitised fagade is a curtain wall system especially engineered for high-rise buildings. The construction of the building's envelope is done by assembling pre-fabricated units consisted of many frames, either structural or with visible aluminium covers. The units may contain glass, infill panels as well as operable parts. Every unit can be freely designed by the architect whilst the system guarantees low cost of Installation, extreme strength and stability, as well as easy and secure application.
Open the catalog to page 8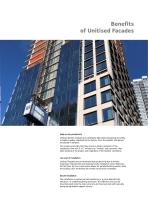
High on-site productivity Unitised System modules are completely fabricated and glazed according to highest quality standards at the factory. Even the gaskets infill panels are placed in advance. This means practically that they ensure a drastic reduction of the installation time with 5 to 7 minutes per “module" and moreover, they allow working at the project site regardless of the weather conditions. Low cost of installation Unitised Fagades ensure extremely high productivity due to limited manpower requirements and reduced onsite installation costs. Moreover, the fast floor by floor...
Open the catalog to page 9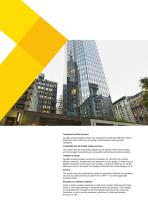
Tested and certified systems ALUMIL unitized fagade systems are tested and certified by different notified bodies for their conformity according to the European and American standards. Compatible with all ALUMIL window systems The system may be individually adapted to the specific needs of the project and its standard components are compatible with all Alumil window systems. Freedom of design ALUMIL unitised facades provide the possibility for architects to combine different solutions, emphasizing the uniqueness of any project A wide range of different materials can be used, such as glass,...
Open the catalog to page 10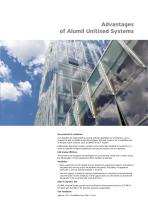
Sun protection &• ventilation Our modules are engineered to provide natural capabilities for ventilation, e.g. by outward as well as parallel projected windows. Unitised Systems are compatible with all hinged Alumil systems, such as SMARTIA S67 system. Additionally, aluminium louvers system can be optionally installed at the exterior, in order to operate the light transmission and protect against the sun radiation. High energy efficiency The systems are designed and developed so as to achieve overall low U values, using the advantages of triple glazing and their excellent...
Open the catalog to page 11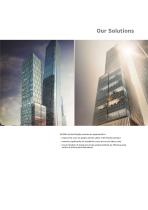
ALU MIL unitised fagade systems are engineered to: improve the cost, the quality and the safety of the finished product minimize significantly the installation costs and on-site labour time ensure freedom of design and create unique buildings by offering a large variety of architectural alternatives
Open the catalog to page 13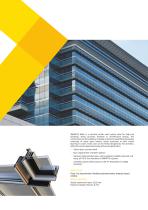
SMARTIA M65 is a unitized curtain wall system ideal for high-rise buildings, which provides freedom in architectural design. The construction of the building's envelope is done by assembling big panels consisted of many glass frames, either structural or with visible aluminium covers. Every unit can be freely designed by the architect, whilst the system guarantees easy and secure application. 65mm basic system width Easy replacement of broken glasses Various hinged window types can be applied: parallel projected, top hung, all Tilt &■ Turn windows of SMARTIA systems Certified system...
Open the catalog to page 14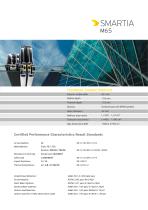
TECHNICAL CHARACTERISTICS Exterior visible width Mullion depth Transom depth Glazing Glass thickness Mullions max inertia Transoms max inertia Max dimensions WxH Air permeability Watertightness Resistance to wind load Safety load Impact Resistance Thermal transmittance Initial Preload Deflection Air permeability Static Water tightness Dynamic Water tightness Uniform load Deflection Uniform load Test (150% safety Factor loads)
Open the catalog to page 15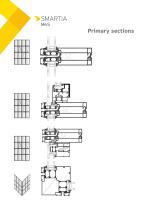
Primary sections
Open the catalog to page 16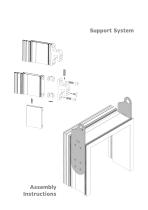
Support System Assembly Instructions
Open the catalog to page 17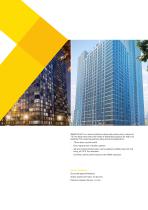
SMARTIA M75 is a robust unitized curtain wall system with a column of 75 mm depth that meets the needs of demanding projects for high-rise buildings. The system guarantees easy and secure application. 75mm basic system width Easy replacement of broken glasses Various hinged window types can be applied: parallel projected, top hung, all Tilt Sr Turn windows Certified system performance by the AAMA institutes Exterior aesthetics Structural glazed frameless Visible aluminium frame: 33.40 mm. Distance between frames: 16 mm
Open the catalog to page 18All ALUMIL S.A. catalogs and technical brochures
-
Project Book
118 Pages
-
Alumil SMARTIA
51 Pages
-
SMARTIA Fences & Gates
55 Pages
-
SMARTIA M450
2 Pages
-
Bioclimatic Pergolas ENG_GR
19 Pages
-
SMARTIA S560
2 Pages
-
SMARTIA S67
2 Pages
-
SUPREME S91
2 Pages
-
Anodizing
6 Pages
-
Industrial Profiles
28 Pages
-
SMARTIA M11000
2 Pages
-
SUPREME S650 PHOS
2 Pages
-
SMARTIA M630 PHOS
2 Pages
-
SMARTIA M630
2 Pages
-
SMARTIA MD67
2 Pages
-
Woodalux
12 Pages
-
Outdoor Solutions ENG_DE
27 Pages
-
Flyscreens M850
28 Pages
-
S350
16 Pages
-
Alumil Works
338 Pages
-
Solar
32 Pages
-
Brochure SMARTIA FC50
2 Pages
-
Pergola PG120F
2 Pages
-
WOODEE
17 Pages
-
SUPREME Systems
21 Pages
-
ALUMIL Handles
21 Pages
-
Alumil Company Profile
15 Pages
-
Jbond
6 Pages
-
M5600
2 Pages


