
Catalog excerpts
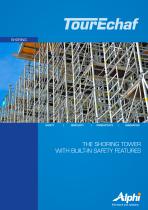
THE SHORING TOWER WITH BUILT-IN SAFETY FEATURES
Open the catalog to page 1
TourEchaf | The shoring tower with built-in safety features
Open the catalog to page 2
Changes in French and European tower regulations have led Alphi to focus on a new shoring tower for construction work. The TourEchaf tower is innovative in its safety and ease of use, and its lightweight components. Its compatibility with scaffolding elements means that cross-bracing, connections and decking between towers can easily be created. Site: National Library of Luxembourg Client: Tralux Location: Kirchberg
Open the catalog to page 3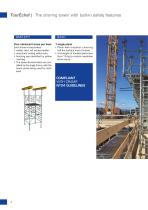
TourÉchaf | The shoring tower with built-in safety features SIMPLICITY Four identical frames per level Each frame incorporates: safety: riser, sill, access ladder, automatic locking without pin, hoisting eye identified by yellow marking. The assembly kinematics are simplified by the single frame, with the same parts being used for each level. SPEED 1 single plank Plank with trapdoor covering half the surface area of a level. U nit weight of handled parts less than 15 kg to reduce repetitive strain injury. COMPLIANT WITH CRAMIF NT24 GUI
Open the catalog to page 4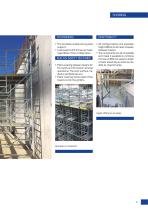
STURDINESS The brackets enable strong load support. Load support of 6 tonnes per base, regardless of the configuration. BUILT-IN SAFETY FEATURES Plank covering between towers for formwork and formwork removal operations. The work surface created is perfectly secure. Plank covering at the head of the towers to link the girders. ADAPTABILITY All configurations are possible: height difference at head, at bases, between towers. The components are all compatible and make it possible to combine frames of different sizes to obtain a tower assembly as close as possible to requirements. Height...
Open the catalog to page 5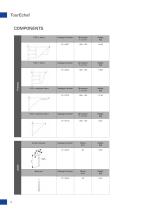
TourEchaf COMPONENTS 1.50 m frame Catalogue Number Catalogue Number Catalogue Number Catalogue Number Catalogue Number Catalogue Number Base jack
Open the catalog to page 6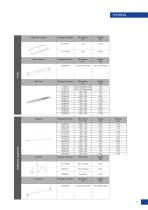
Plank with trapdoor Catalogue Number Catalogue Number Catalogue Number Catalogue Number Catalogue Number Steel toeboard Catalogue Number Steel floor Additional equipment
Open the catalog to page 7
TourEchaf TOURECHAF ACCESSORIES Simple post Catalogue Number Catalogue Number Catalogue Number Catalogue Number Catalogue Number TourEchaf stud-free base
Open the catalog to page 8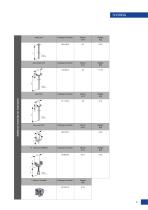
Catalogue Number Catalogue Number Catalogue Number Catalogue Number Catalogue Number Catalogue Number Head jack Jack triple fork Four-inlet fork Additional materials for head jacks Jack fork
Open the catalog to page 9
TourEchaf TOURECHAF ACCESSORIES Weight (kg) Catalogue Number Clinch-fit guardrail Catalogue Number
Open the catalog to page 10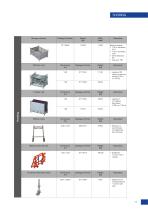
Storage container Medium capacity: 1.00 m connector: 210 1.50 m connector: 130 2-inlet head jack: 50 base jack: 100 Catalogue Number Loading of 20 classic or entrance frames (1.00 m or 1.50 m). Catalogue Number Loading of 13 trapdoor floor planks (1.00 m or 1.50 m). Catalogue Number Catalogue Number TourEchaf wheel (with base) Shifting trolley with jack Shifting trolley Catalogue Number Catalogue Number Moving on a concrete slab for heights less than 3 frames
Open the catalog to page 11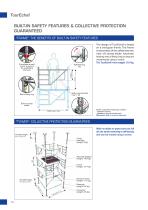
TourEchaf BUILT-IN SAFETY FEATURES & COLLECTIVE PROTECTION GUARANTEED "FRAME": THE BENEFITS OF BUILT-IN SAFETY FEATURES 2 brackets at each corner to secure the scaffolding elements 0.50 m The design of TourEchaf is based on a triangular frame. The frame incorporates all the safety features: riser, sill, access ladder, automatic locking and a lifting ring to secure movements using a crane. The TourEchaf frame weighs 12.4 kg. Built-in guardrail with riser + sill Built-in lifting ring Built-in access ladder Built-in automatic locking by rotation: - between frames, - between frame and base...
Open the catalog to page 12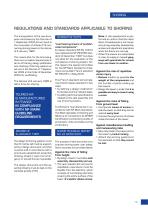
REGULATIONS AND STANDARDS APPLICABLE TO SHORING The transposition of the new European directives by the Decree of 1 September 2004 did not result in the revocation of Article 218 concerning shoring towers in the decree of 8 January 1965. This means that, for the time being, there are no explicit requirements in terms of training, design justification and checking of shoring systems as set out in the Decree of 1 September 2004 or the Order of December 2004 for scaffolding. The Decree of 8 January 1965 is still in force for shoring. TOURECHAF IS MANUFACTURED IN FRANCE IN COMPLIANCE WITH NF...
Open the catalog to page 13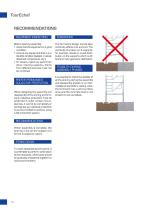
TourEchaf RECOMMENDATIONS EQUIPMENT INSPECTION Before starting assembly: check that the equipment is in good condition, remove any equipment that is in a doubtful condition (twisted, crushed, detached components, etc.), for towers, reject any parts from other shoring systems. Parts from different sources must not be combined. PREFER PERMANENT COLLECTIVE PROTECTION When designing the assembly and disassembly of the shoring and formwork, collective protection must be preferred. If, under certain circumstances, it cannot be completely or partially set up, individual protection must be provided...
Open the catalog to page 14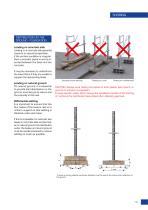
DISTRIBUTION ON THE GROUND - FOUNDATION Loading on concrete slab Loading on a concrete slab generally requires no special preparation. If the surface condition is irregular, then a wooden plank must be inserted between the base and the concrete. It may be necessary to undershore the lower floors if they are unable to support the descending loads. Excessive chock stacking Loading on natural ground On natural ground, it is essential to provide load distribution on the ground, according to its nature and the intensity of the load. Resting on a hollow body CAUTION: Always avoid resting the...
Open the catalog to page 15
TourEchaf WARNING - ake care regarding the distribution T on the ground. - lace the base perfectly level. P - ssemble the first level of frames from A inside the tower. - osition the trapdoor opposite the ladder. P - ake sure the towers are stable. M - entre the load in the forks. C - ake sure the jacks are vertical M - erform the disassembly phases in the P reverse order of assembly. ress Assembly in prog Access restricted l onne USER GUIDE: ASSEMBLING A 1.50 X 1.50 M TOWER 1 - rom the inside of the tower, install the 1st frame in the diagonal axis F and then rotate to lock.
Open the catalog to page 16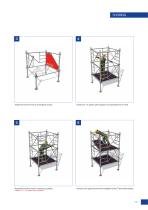
- Install the entrance frame to facilitate access. - Assemble one floor level in temporary position. - Install a 1st 1-m plank with trapdoor. - nstall two 1-m planks with trapdoor and assemble the 2nd level. I - ccess to the upper level and then installation of the 2th plank with trapdoor. A
Open the catalog to page 17All ALPHI SAS catalogs and technical brochures
-
THE EXTRA-LARGE FORMWORK PANEL
32 Pages
-
SAFETY DONE SAFELY!
25 Pages
-
A COMPLETE DECK RANGE
13 Pages
-
TWO RANGES FOR ALL PROJECTS
8 Pages
-
FOR LARGE SURFACES AND BALCONIES
10 Pages
-
VerticAL
7 Pages
-
Dalphi
30 Pages
-
MaxiDalle
32 Pages
-
TopDalle Eco
31 Pages
-
TopDalle
31 Pages















