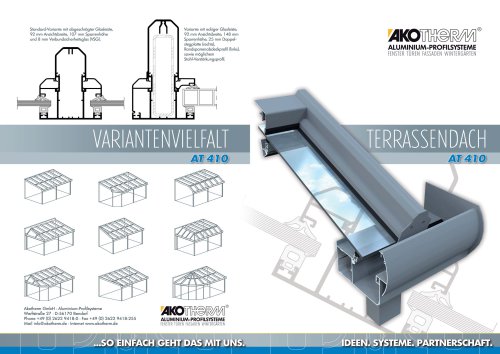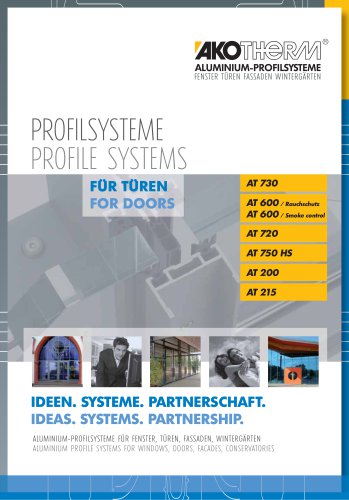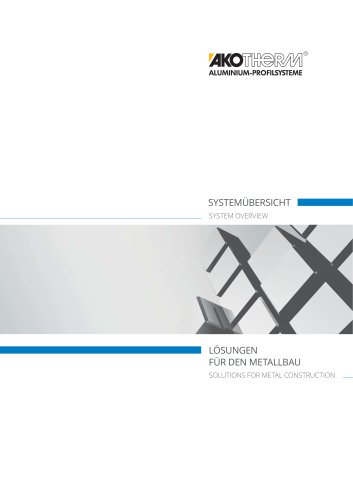
Catalog excerpts
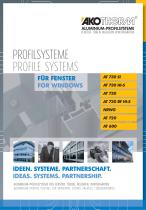
FENSTER TÜREN FASSADEN WINTERGÄRTEN PROFILSYSTEME PROFILE SYSTEMS IDEEN. SYSTEME. PARTNERSCHAFT. IDEAS. SYSTEMS. PARTNERSHIP. ALUMINIUM-PROFILSYSTEME FÜR FENSTER, TÜREN, FASSADEN, WINTERGÄRTEN ALUMINIUM PROFILE SYSTEMS FOR WINDOWS, DOORS, FACADES, CONSERVATOR
Open the catalog to page 1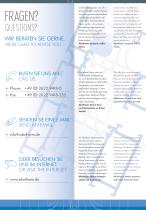
FRAGEN? QUESTIONS? WIR BERATEN SIE GERNE. WE´RE GLAD TO ADVISE YOU. RUFEN SIE UNS AN. CALL US. ÷ Phone: +49 (0) 2622 9418-0 ÷ Fax: Große Ideen finden sich oft in kleinen Dingen wieder. Details, die aber gerade entscheidend sind für Produktqualität und -innovation. Praxisorientierte Ideen werden von unseren Entwicklungsingenieuren der Abteilung Forschung und Entwicklung aufgegriffen und bis zur Serienreife konsequent fortentwickelt. Akotherm: Systeme voller Ideen. Great ideas can often be found again in small things. Details that really are decisive for product quality and innovation. The...
Open the catalog to page 2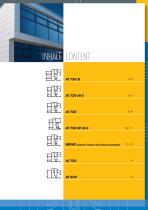
NRWG (natural smoke and exhaust systems)
Open the catalog to page 3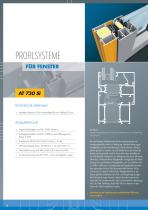
Bautiefen: Rahmen 70 mm, Fensterflügel 80 mm, Türflügel 70 mm Fugendurchlässigkeit nach EN 12207: Klasse 4 Schlagregendichtheit nach EN 12208: je nach Öffnungsart bis Klasse E 1050 Einbruchhemmung nach DIN V ENV 1627: Fenster bis WK2 CE-Kennzeichnung nach EN 14351-1: kann durchgeführt werden AT 730 SI Hochwärmegedämmte 3-Kammer-Profilsysteme zur Herstellung von Fenstern. Ein reichhaltiges Profilsortiment für die verschiedensten Anwendungsbereiche steht zur Verfügung. Variable Isolierungen ermöglichen es, den Anforderungen der Bauherren und Bauplaner gerecht zu werden. Je nach Bedarf kann...
Open the catalog to page 4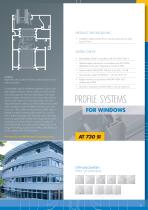
Installation depths: frames 70 mm, window leaves 80 mm, door leaves 70 mm This makes the most different types of openings possible. Noise insulation DIN EN ISO 140 part 3: up to RW = 47 dB A wide profile range for all different application areas is available. Variable insulations make it possible to meet the clients‘ and building planners‘ demands. Depending on the requirements, the degree of insulation can be chosen freely meaning that the metal worker has an individual profile system at his disposal that leaves nothing to be desired. Different leaf profiles make it possible to implement...
Open the catalog to page 5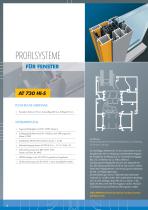
Bautiefen: Rahmen 70 mm, Fensterflügel 80 mm, Türflügel 70 mm Fugendurchlässigkeit nach EN 12207: Klasse 4 Schlagregendichtheit nach EN 12208: je nach Öffnungsart bis Klasse E 1050 Einbruchhemmung nach DIN V ENV 1627: Fenster und Türen bis WK2 NRWG-Anlagen nach EN 12101-2: geprüft und zugelassen CE-Kennzeichnung nach EN 14351-1: kann durchgeführt werden AT 730 HI-S Hochwärmegedämmte 3-Kammer-Profilsysteme zur Herstellung von Fenstern und Türen. Ein reichhaltiges Profilsortiment für die verschiedensten Anwendungsbereiche steht zur Verfügung. Unterschiedliche Flügelprofile ermöglichen die...
Open the catalog to page 6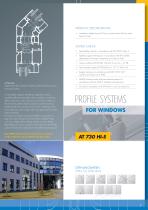
Installation depths: frames 70 mm, window leaves 80 mm, door leaves 70 mm Heat transition system AT 730 HI-S: Uf = 1.7–2.1 W/(m2• K) Burglar resistance in accordance with DIN V ENV 1627: windows and doors up to WK2 Even NRWG (natural smoke and heat exhaust systems) window elements can be installed with this system. Noise insulation DIN EN ISO 140 part 3: up to RW = 47 dB A wide profile range for all different application areas is available. Different leaf profiles make it possible to implement different leaf sizes, such as DK doors up to 1100 x 2400 mm. Recessed leaf profiles make it...
Open the catalog to page 7
Bautiefen: Rahmen 70 mm, Fensterflügel 80 mm, Türflügel 70 mm Fugendurchlässigkeit nach EN 12207: Klasse 4 Schlagregendichtheit nach EN 12208: je nach Öffnungsart bis Klasse E 1050 Einbruchhemmung nach DIN V ENV 1627: Fenster und Türen bis WK2 NRWG-Anlagen nach EN 12101-2: geprüft und zugelassen CE-Kennzeichnung nach EN 14351-1: kann durchgeführt werden AT 730 3-Kammer-Profilsysteme zur Herstellung von Fenstern und Türen. Ein reichhaltiges Profilsortiment für die verschiedensten Anwendungsbereiche steht zur Verfügung. Unterschiedliche Flügelprofile ermöglichen die Realisierung von...
Open the catalog to page 8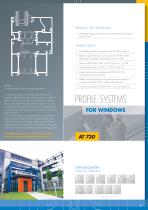
Installation depths: frames 70 mm, window leaves 80 mm, door leaves 70 mm Heat transition system AT 730: Uf = 2.0–2.5 W/(m2• K) Burglar resistance in accordance with DIN V ENV 1627: windows and doors up to WK2 Even NRWG (natural smoke and heat exhaust systems) window elements can be installed with this system. Noise insulation DIN EN ISO 140 part 3: up to RW = 47 dB A wide profile range for all different application areas is available. Different leaf profiles make it possible to implement different leaf sizes, such as DK doors up to 1100 x 2400 mm. Recessed leaf profiles make it possible to...
Open the catalog to page 9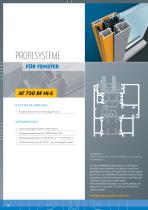
Bautiefen: Rahmen 70 mm, Fensterflügel 74,5 mm Fugendurchlässigkeit nach EN 12207: Klasse 4 Schlagregendichtheit nach EN 12208: Klasse E 900 CE-Kennzeichnung nach EN 14351-1: kann durchgeführt werden AT 730 BF HI-S Hochwärmegedämmte 3-Kammer-Profilsysteme zur Herstellung von Blockfenstern. Bei dem AKOTHERM Blockfenstersystem wird der Flügel in der Außenansicht vollkommen vom Rahmen verdeckt. Dies gewährleistet eine absolut homogene Optik und bietet speziell beim Einsatz in die AKOTHERM Fassadenkonstruktionen Gestaltungsspielraum. Die Eckverbindungen können mittels Eckwinkel miteinander...
Open the catalog to page 10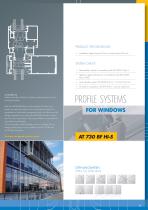
Installation depths: frames 70 mm, window leaves 74.5 mm The leaves are glazed from the outside. Heat transition system AT 730 BF HI-S: Uf = 1.9–2.0 W/(m2• K) With the AKOTHERM block window system, the leaf is completely covered by the frame when viewed from outside. This guarantees an absolutely homogenous look and offers room for design, especially when using the AKOTHERM facade construction. The corner connections can be press-fitted or connected via pegs with corner brackets. All commercially available fittings such as turn fittings, tilt turn fittings and tilt fittings can be installed...
Open the catalog to page 11All AKOTHERM catalogs and technical brochures
-
terrace roof
2 Pages
-
conservatories
8 Pages
-
doors
12 Pages
-
SYSTEM OVERVIEW
56 Pages
Archived catalogs
-
System overview
65 Pages


