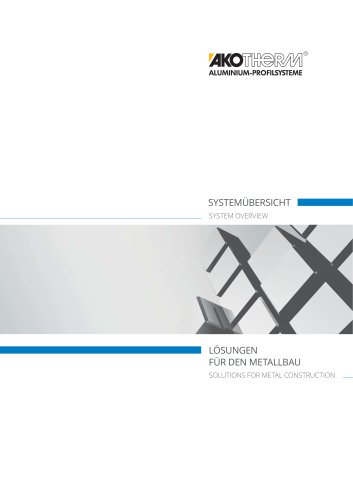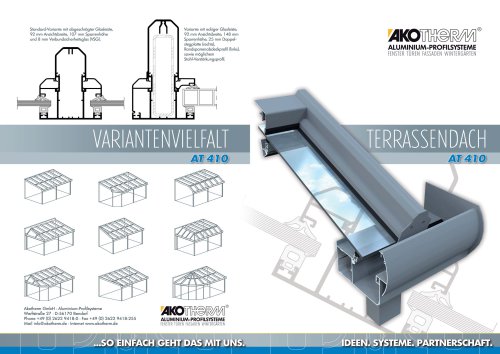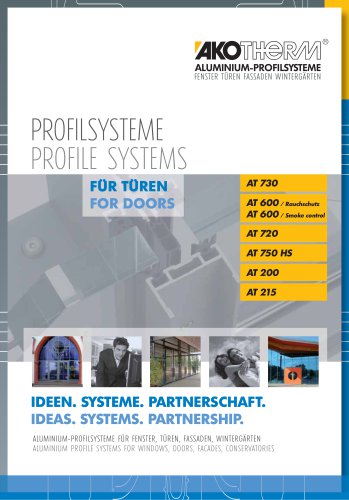
Catalog excerpts

SYSTEMÜBERSICHT SYSTEM OVERVIEW LÖSUNGEN FÜR DEN METALLBAU SOLUTIONS FOR METAL CONSTRUCTION
Open the catalog to page 1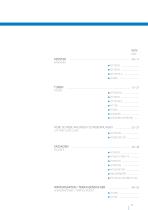
CONSERVATORIES /TERRACE ROOFS
Open the catalog to page 3
FÜR INNOVATIVE GEBÄUDEKONZEPTE VORBEREITET PREPARED FOR INNOVATIVE BUILDING CONCEPTS AKOTHERM Fensterprofilsysteme werden ständig optimiert und bieten ein hohes Maß an Sicherheit, da sie schon heute die Vorgaben künftiger Normen bei der Wärme- und Schalldämmung berücksichtigen. Konzipiert für neueste gebäudetechnische Anforderungen, lassen sich innovative Projekte mit AKOTHERM Profilsystemen um
Open the catalog to page 4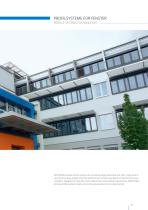
PROFILSYSTEME FÜR FENSTER PROFILE SYSTEMS FOR WINDOWS AKOTHERM window profile systems are constantly being optimised and offer a high level of security since they already meet the specifications of future standards in thermal and noise insulation. Designed to meet the most modern technical building requirements, AKOTHERM window profile systems enable most innovative projects to be implemented.
Open the catalog to page 5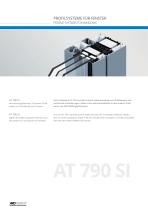
PROFILE SYSTEMS FOR WINDOWS AT 790 SI Das Profilsystem AT 790 SI erfullt mit seiner Rahmenbautiefe von 90 Millimetern alle Hochwarmegedammtes 3-Kammer-Profil- technischen Anforderungen. Dabei ist die voile Kompatibilitat zu den anderen Profil- system zur Herstellung von Fenstern. serien von AKOTHERM gewahrleistet. AT 790 SI The new AT 790 SI profile system meets the trend for increased installation depths Highly thermally insulated 3-chamber pro- with its frame installation depth of 90 mm. Despite the new depth, it is fully compatible file system for manufacture of windows. with the other...
Open the catalog to page 6
TECHNISCHE MERKMALE O Bautiefen: Rahmen 90 mm, Fensterflugel 100 mm, Sprossen 90 mm G Schlagregendichtheit nach EN 12208: je nach Offnungsart bis Klasse E 1050 PRODUCT SPECIFICATIONS G Installation depths: frames 90 mm, casement 100 mm, glazing bars 90 mm © Tightness against driving rain in accordance with EN 12208: depending on the type of opening up to class E 1050 © Heat transition in accordance with EN 12412-2: Uf = up to 0,63W/(m2K)
Open the catalog to page 7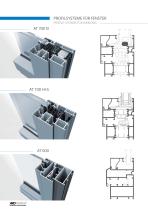
PROFILSYSTEME FÜR FENSTER PROFILE SYSTEMS FOR WINDOWS
Open the catalog to page 8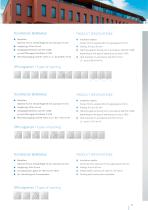
TECHNISCHE MERKMALE PRODUCT SPECIFICATIONS Rahmen 75 mm, Fensterflugel 85 mm, Sprossen 75 mm je nach Offnungsart bis Klasse E 1050 Offnungsarten / Types of opening frames 75 mm, casement 85 mm, glazing bars 75 mm © Tightness against driving rain in accordance with EN 12208 depending on the type of opening up to class E 1050 G Heat transition in accordance with EN 12412-2: TECHNISCHE MERKMALE PRODUCT SPECIFICATIONS Rahmen 70 mm, Fensterflugel 80 mm, Sprossen 70 mm je nach Offnungsart bis Klasse E 1050 Offnungsarten / Types of opening frames 70 mm, casement 80 mm, glazing bars 70 mm 6...
Open the catalog to page 9
SYSTEM VARIANTS _ Blockfenster/Hidden vent window Offnungsarten /Types of opening TECHNISCHE MERKMALE © Bautiefen: Rahmen 75 mm, Fensterflugel 79,5 mm © Schlagregendichtheit nach EN 12208: Klasse E 900 PRODUCT SPECIFICATIONS © Installation depths: frames 75 mm, casement 79,5 mm © Tightness against driving rain in accordance with EN 12208: depending on the type of opening up to class E 900 G Heat transition in accordance with EN 12412-2: Uf = up to 1,8W/(m2K) TECHNISCHE MERKMALE G Bautiefen: Rahmen 70 mm, Fensterflugel 74,5 mm G Schlagregendichtheit nach EN 12208: Klasse E 900 PRODUCT...
Open the catalog to page 10
Einsatzfenster für Fassaden Das umfassende Profilprogramm der isolierten Loch- und Blockfenstersysteme lässt sich durch die Verwendung entsprechender Einsatzrahmen problemlos in jedes Fassadensystem integrieren. Weiterhin stehen das Dachfenster, das nach außen öffnende Fenster der AT 740 SI / AT 730 HI-S sowie unser Senk-Klapp-/Parallelausstell-Fenster AT 550 SK/PA zum Einsatz zur Verfügung. The comprehensive profile programme for isolated punched and hidden vent window systems can be easily integrated into every facade system through use of the corresponding insert frame. Furthermore our...
Open the catalog to page 11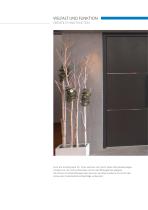
Auch die Profilsysteme fur Turen zeichnen sich durch beste Warmedammeigen- schaften aus. Sie sind hochvariabel und fur alle Offnungsarten geeignet. Sie konnen mit Dekorfullungen oder Sprossen versehen werden und sind fur den Einbau aller handelsublichen Beschlage vorbereitet.
Open the catalog to page 12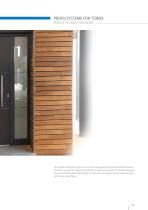
PROFILSYSTEME FÜR TÜREN PROFILE SYSTEMS FOR DOORS The profile systems for doors are also characterised by the best possible thermal insulation properties. They are extremely variable and suitable for all opening types. They can be fitted with decor fillings or rails and are capable of accommodating all commonly used fittings.
Open the catalog to page 13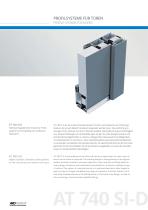
PROFILSYSTEME FÜR TÜREN PROFILE SYSTEMS FOR DOORS AT 740 SI-D Hochwärmegedämmte 3-Kammer-Profilsysteme zur Herstellung von modernen Haustüren. AT 740 SI-D Highly insulated 3 chamber profile systems for the manufacture of modern front doors. AT 740 SI–D ist die anspruchsvolle Haustür mit drei und wahlweise vier Dichtungsebenen, die je nach Bedarf individuell eingesetzt werden kann. Die Ausführung in schräger Form zeichnet sich durch höchste Qualität, Wärmedämmung und Dichtigkeit aus. Einspannfüllungen und Aufsatzfüllungen sorgen für viele Designvarianten und Kombinationsmöglichkeiten in...
Open the catalog to page 14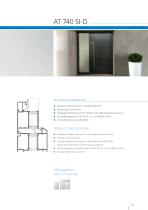
TECHNISCHE MERKMALE _ © Bautiefen: Rahmen 90 mm, Turflugel bis 85 mm G Schlagregendichtheit nach EN 12208: je nach Offnungsart bis Klasse 9A PRODUCT SPECIFICATIONS © Installation depths: frames 85 mm, door leaves up to 85 mm G Tightness against driving rain in accordance with EN 12208: depending on the type of opening up to class 9A © Heat transition in accordance with EN 12412-2: Uf = up to 0,84W/(m2K)
Open the catalog to page 15
PROFILE SYSTEMS FOR DOORS
Open the catalog to page 16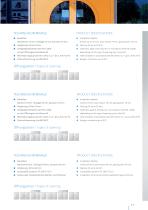
TECHNISCHE MERKMALE Rahmen bis 75 mm, Turflugel 75 mm, Sprossen 75 mm je nach Offnungsart bis Klasse 8A Offnungsarten / Types of opening PRODUCT SPECIFICATIONS frames up to 75 mm, door leaves 75 mm, glazing bars 75 mm 8 Tightness against driving rain in accordance with EN 12208: depending on the type of opening up to class 8A 8 Heat transition in accordance with EN 12412-2: Uf = up to 1,3W/(m2K)
Open the catalog to page 17All AKOTHERM catalogs and technical brochures
-
terrace roof
2 Pages
-
Windows
16 Pages
-
conservatories
8 Pages
-
doors
12 Pages
Archived catalogs
-
System overview
65 Pages

