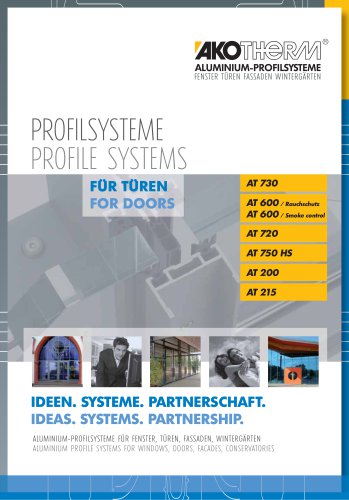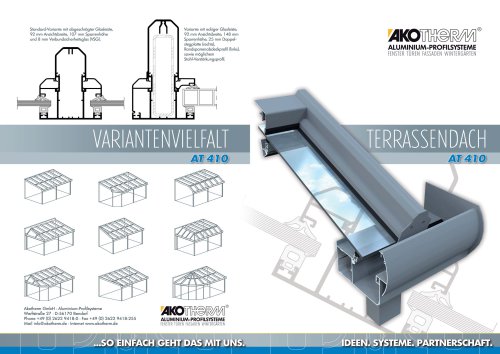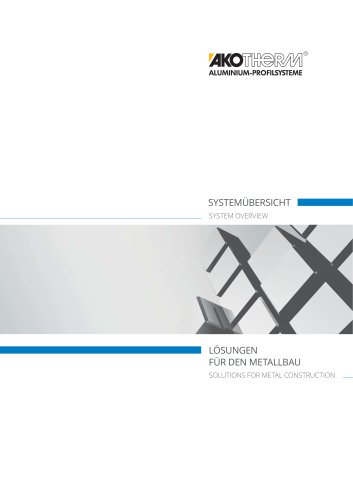
Catalog excerpts
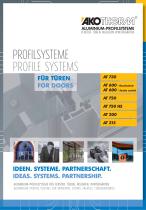
FENSTER TÜREN FASSADEN WINTERGÄRTEN PROFILSYSTEME PROFILE SYSTEMS FÜR TÜREN FOR DOORS AT 730 AT 600 / Rauchschutz AT 600 / Smoke control AT 720 AT 750 HS AT 200 AT 215 IDEEN. SYSTEME. PARTNERSCHAFT. IDEAS. SYSTEMS. PARTNERSHIP. ALUMINIUM-PROFILSYSTEME FÜR FENSTER, TÜREN, FASSADEN, WINTERGÄRTEN ALUMINIUM PROFILE SYSTEMS FOR WINDOWS, DOORS, FACADES, CONSERVATO
Open the catalog to page 1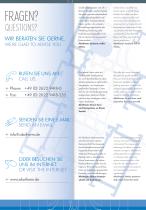
FRAGEN? QUESTIONS? WIR BERATEN SIE GERNE. WE´RE GLAD TO ADVISE YOU. RUFEN SIE UNS AN. CALL US. ÷ Phone: +49 (0) 2622 9418-0 ÷ Fax: Große Ideen finden sich oft in kleinen Dingen wieder. Details, die aber gerade entscheidend sind für Produktqualität und -innovation. Praxisorientierte Ideen werden von unseren Entwicklungsingenieuren der Abteilung Forschung und Entwicklung aufgegriffen und bis zur Serienreife konsequent fortentwickelt. Akotherm: Systeme voller Ideen. Great ideas can often be found again in small things. Details that really are decisive for product quality and innovation. The...
Open the catalog to page 2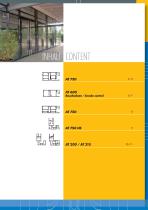
Rauchschutz / Smoke control
Open the catalog to page 3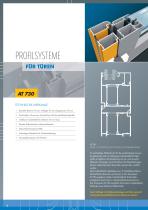
Bautiefe: Rahmen 70 mm, Türflügel 70 mm, Flügelsprosse 70 mm Türschwellen: Aluminium, Kunststoff und Alu-Kunststoffverbundprofile Schlösser: handelsübliche Schlösser 24 mm Stulp Bänder: Rollenbänder, Aufschraubbänder Isolierstege: Polyamid 6.6, Schiebeisoliersteg Kompatible Systeme: AT 730 HI-S AT 730 System zur Herstellung von Haustüren und Eingangsanlagen Ein reichhaltiges Profilsortiment für die verschiedensten Anwendungsbereiche steht zur Verfügung. Unterschiedliche Flügelprofile ermöglichen die Realisierung von ein- und auswärts öffnenden Türanlagen sowie Fluchttüren. Die...
Open the catalog to page 4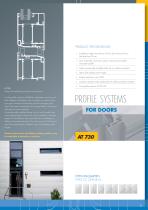
Installation depth: door frames 70 mm, door leaves 70 mm, leaf sash bar 70 mm Door thresholds: aluminium, plastic and aluminium-plastic composite profiles Locks: commercially available locks 24 mm double casement Strips: roller hinges, screw hinges Insulation partition walls: polyamide 6.6, sliding insulation partition AT 730 System for installing front doors and entryways A wide profile range for all different application areas is available. Different leaf profiles make it possible to construct doors that open inwards and outwards and also emergency exit doors. The corner connections can...
Open the catalog to page 5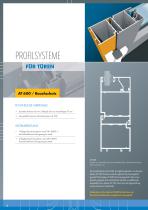
AT 600 / Rauchschutz TECHNISCHE MERKMALE ÷ Bautiefe: Rahmen 60 mm, Türflügel 60 mm, Fensterflügel 70 mm Kompatible Systeme: Schiebetürsystem AT 200 1-flüglige Rauchschutztüren nach DIN 18095-1: Bauaufsichtliches Prüfungszeugnis erteilt 2-flüglige Rauchschutztüren nach DIN 18095: Bauaufsichtliches Prüfungszeugnis erteilt AT 600 System zur Herstellung von Innenelementen, Rauchschutztüren, Trennwänden usw. Die Ansichtsbreiten der Profile sind gleich gehalten wie bei dem System AT 730, dadurch wird das gleiche Erscheinungsbild gewahrt. Das System AT 600 ist hervorragend für den Innenbereich...
Open the catalog to page 6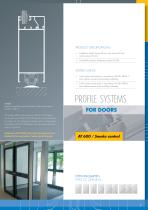
Installation depth: frames 60 mm, door leaves 60 mm, window leaves 70 mm Compatible systems: sliding door system AT 200 AT 600 System for installing interior elements, smoke control doors, partition walls etc. 1-leaf smoke control doors in accordance with DIN 18095-1: test certificate issued by the building authorities 2-leaf smoke control doors in accordance with DIN 18095: test certificate issued by the building authorities PROFILE SYSTEMS FOR DOORS The profile widths are the same as with the AT 730 system, ensuring the same look. The AT 600 system is optimally suited for indoor use. The...
Open the catalog to page 7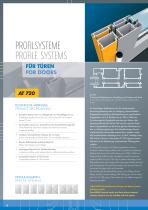
PROFILSYSTEME PROFILE SYSTEMS FÜR TÜREN FOR DOORS AT 720 TECHNISCHE MERKMALE PRODUCT SPECIFICATIONS ÷ Bautiefen: Rahmen 60 mm, Türflügel 60 mm, Fensterflügel 70 mm Installation depths: frames 60 mm, door leaves 60 mm, window leaves 70 mm Türschwellen: Aluminium, Kunststoff und Alu-Kunststoffverbundprofile Door thresholds: aluminium, plastic and aluminium-plastic composite profiles Schlösser: handelsübliche Schlösser 24 mm Stulp Locks: commercially available locks 24 mm double casement Bänder: Rollenbänder, Aufschraubbänder Strips: roller hinges, screw hinges Isolierstege: Polyamid 6.6,...
Open the catalog to page 8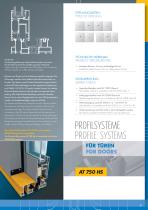
ÖFFNUNGSARTEN TYPES OF OPENING AT 750 HS Hochwärmegedämmtes Hebe-Schiebe-System mit umlaufendem Rahmenprofil für denkbar geringen Verschnitt. Highly thermally insulated lift and slide system with circumferential frame profile for as little cutting as possible. Rahmen und Flügel sind als Mehrkammerprofile ausgelegt. Die Gehrungen werden durch stiftbare Eckwinkel miteinander verbunden. Das System erreicht beste Wärmedämmeigenschaften, so dass UD-Werte (abhängig von der eingesetzten Verglasung und Größe) <1.4 W/(m2• K) erreicht werden können. Ein weiterer Pluspunkt dieses Systems ist die...
Open the catalog to page 9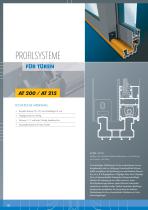
Bautiefe: Rahmen 76–131 mm, Fensterflügel 41 mm Rahmen: 1-, 2- und/oder 3-läufig, Insektenschutz AT 200 / AT 215 Isolierte und unisolierte Schiebeprofilsysteme zur Herstellung von Fenstern und Türen. Ein reichhaltiges Profilsortiment für die verschiedensten Anwendungsbereiche steht zur Verfügung. Unterschiedliche Rahmenprofile ermöglichen die Realisierung von verschiedenen Bauweisen, wie z. B. 2-flügeligeTüren, 3-flügelige Türen oder 1-flügelige Türen mit Sprossenfestfeld. Adaptierbare Fliegenschutzflügel erlauben die Anbringung von außen sowie von innen. Die Eckverbindungen können mittels...
Open the catalog to page 10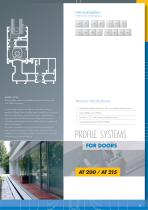
ÖFFNUNGSARTEN TYPES OF OPENING AT 200 / AT 215 Sliding profile systems for installing windows and doors, with and without insulation. A wide profile range for all different application areas is available. Different frame profiles make it possible to implement different constructions, such as 2-leaf doors, 3-leaf doors or single leaf doors with fixed sash bars. Adaptable leaves for protection against insects can be installed from the outside and also from the inside. The corner connections can be press-fitted or connected via pegs with corner brackets. Flexible fitting components allow...
Open the catalog to page 11All AKOTHERM catalogs and technical brochures
-
terrace roof
2 Pages
-
Windows
16 Pages
-
conservatories
8 Pages
-
SYSTEM OVERVIEW
56 Pages
Archived catalogs
-
System overview
65 Pages

