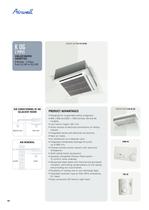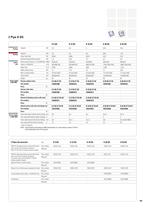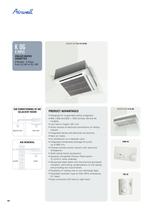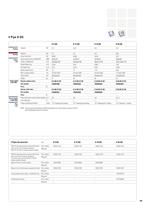
Catalog excerpts

INDOOR UNIT K 9-12-18 OG K OG 2 PIPES CHILLED WATER CASSETTES 5 Models - 2 Pipes From 2,2 kW to 10,2 kW AIR CONDITIONING OF AN ADJACENT ROOM adjacent room main room AIR RENEWAL outside 192 inside PRODUCT ADVANTAGES • Designed for suspended ceiling integration. • 600 x 600 and 600 x 1200 formats (30 and 45 models). • Low built-in height: 287 mm. • Direct access to electrical connections on sliding chassis. • Integrated valves and electrical connections. • New air intake. • Air distribution to a separate room. • Integrated condensate drainage lift pump up to 600 mm. • Infrared remote control version with valve and changeover. • Solid ceiling frame (accessory). • Aquanet compatible (Factory fitted option To confirm when ordered). • Galvanized steel sheet with thermal and acoustical insulation, eliminating condensations on the casing and providing low sound levels. • Possibility of closing one or two discharge flaps. • Cleanable synthetic type air filter (55% arrestance, G1 class). • Easy conversion left hand to right hand. INDOOR UNIT K 30-45 OG TRM-FA TAE 20
Open the catalog to page 1
2 Pipe K OG K 9 OG K 12 OG K 18 OG K 30 OG K 45 OG Indoor unit kW 2,2 3,5 5 6,44 10,2 Capacity kW kW Electrical heating (factory option) Heating Capacity Power input (fan) Cooling kW 3,3 0,049 1,5 30/32/42 420/460/700 0,378 12 571x571x287 625x625x40 26 K 9 OG 2T SV 7OG051008 4,6 0,056 2,25 32/35/44 420/460/700 0,602 17,5 571x571x287 625x625x40 28 K 12 OG 2T SV 7OG051012 5,9 0,074 2,7 34/40/49 460/515/760 0,86 15 571x571x287 625x625x40 29 K 18 OG 2T SV 7OG051016 8,05 0,20 4,2 39/42/49 1100/1350/1550 1,208 17 1171x571x287 1225x625x40 49 K 30 OG 2T SV 7SP041036 11,6 0,18 5,4 39/45/51...
Open the catalog to page 2
INDOOR UNIT K 9-12-18 OG K OG 4 PIPES CHILLED WATER CASSETTES 4 Models - 4 Pipes From 2,2 kW to 10,1 kW AIR CONDITIONING OF AN ADJACENT ROOM adjacent room main room AIR RENEWAL outside 194 inside PRODUCT ADVANTAGES • Designed for suspended ceiling integration. • 600 x 600 and 600 x 1200 formats (30 and 45 models). • Low built-in height: 287 mm. • Direct access to electrical connections on sliding chassis. • Integrated valves and electrical connections. • New air intake. • Air distribution to a separate room. • Integrated condensate drainage lift pump up to 600 mm. • Infrared remote control...
Open the catalog to page 3
4 Pipe K OG K 9 OG K 12 OG K 18 OG K 45 OG Heating Capacity kW 2.2 3.43 4.9 10.1 Capacity kW Power input (fan) Cooling kW 2.2 0.049 30/32/42 420/460/700 0.378 0.19 12 571x571x287 625x625x40 27 K 9 OG 4T SV 7OG051020 3.2 0.056 32/35/44 420/460/700 0.59 0.275 17 571x571x287 625x625x40 28 K 12 OG 4T SV 7OG051022 4.9 0.074 34/40/49 460/515/760 0.843 0.421 17.5 571x571x287 625x625x40 29 K 18 OG 4T SV 7OG051024 6.67 0.22 48/54/60 1075/1360/1725 1.89 0.758 34.3 1171x571x287 1225x625x40 55 K 45 OG 4T SV 7SP041024 K 9 OG 4T AV 7OG051021 K 12 OG 4T AV 7OG051023 K 18 OG 4T AV 7OG051025 3x1 1 1/2’’...
Open the catalog to page 4All AIRWELL catalogs and technical brochures
-
XOM VERTICAL WATER CABINET
1 Pages
-
XAM VERTICAL AIR CABINET
2 Pages
-
TDF 190/1.5 - 300/3.5
2 Pages
-
Export Catalog 2020/2021
96 Pages
-
Products catalogue 2020/2021
144 Pages
-
PAC HT
4 Pages
-
PAC BT
8 Pages
-
CCD CASSETTE MONOSPLIT
2 Pages
-
2019 HEATING
56 Pages
-
2019/2020 Air conditioning
140 Pages
-
Heating
80 Pages
-
Air conditioning
148 Pages
-
NDLP
1 Pages
-
DK-DN
2 Pages
-
X AR
2 Pages
-
AQVL/AQVH
2 Pages
-
CWP HP
2 Pages
-
MQL / MQH
2 Pages
-
VHF
2 Pages
-
XLM OG
2 Pages
-
AQU@FAN II
2 Pages
-
PAC + / PAC + R
2 Pages
-
CRWC/CRWN
16 Pages
-
cat_master_2010
2 Pages
Archived catalogs
-
had
2 Pages
-
DAKOTA WDI
4 Pages
-
AELIA A / AELIA N
4 Pages
-
AELIA A_AELIA N_R410A.
1 Pages
-
SAF 024-045
2 Pages
-
CAO WATER CONSOLE
2 Pages































