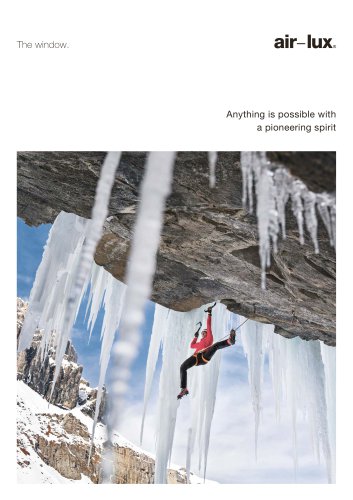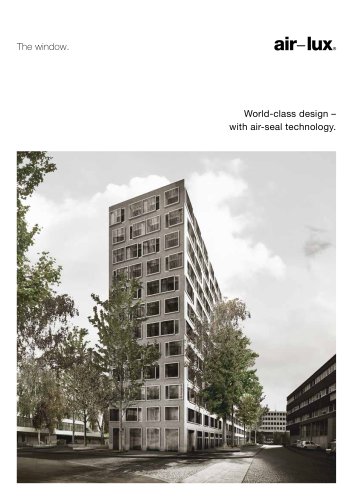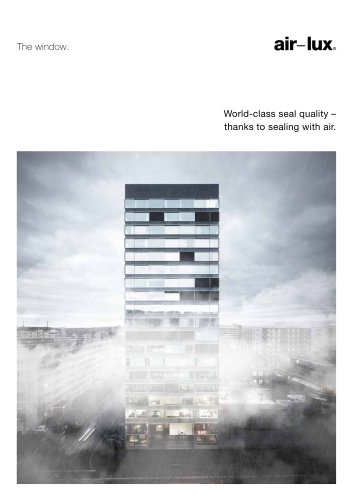Catalog excerpts
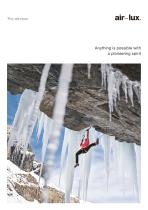
air-lux Anything is possible with a pioneering spirit
Open the catalog to page 1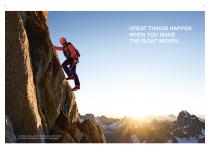
GREAT THINGS HAPPEN WHEN YOU MAKE THE RIGHT MOVES. Ueli Steck, Swiss extreme mountaineer – he climbed all 82 four-thousanders in the Alps in just 61 days.
Open the catalog to page 2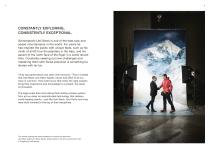
CONSTANTLY EXPLORING, CONSISTENTLY EXCEPTIONAL. Switzerland’s Ueli Steck is one of the best solo and speed mountaineers in the world. For years he has inspired the public with unique feats, such as his climb of all 82 four-thousanders in the Alps, and his ascent of the north face of the Eiger in a world record time. Constantly seeking out new challenges and mastering them with Swiss precision is something he shares with air-lux. “Only top performance can open new horizons.” This is a belief that Ueli Steck und Heinz Sauter, owner and CEO of air-lux, have in common. They both know that when...
Open the catalog to page 3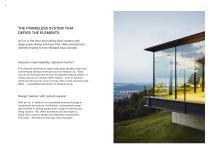
THE FRAMELESS SYSTEM THAT DEFIES THE ELEMENTS. air-lux is the floor and ceiling-flush system with large-scale sliding windows that offers exceptional benefits thanks to the inflatable seal concept. Absolute impermeability, absolute comfort. The physical demands of large-scale glass façades mean that conventional sealing techniques do not measure up. That’s why air-lux has patented its own air-assisted sealing system. It means that air-lux remains 100 sealed – even in extreme % winds and driving rain. And it comes with a most welcome sideeffect – unparalleled absorption of external noise....
Open the catalog to page 4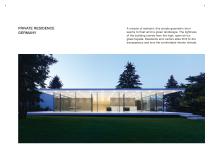
PRIVATE RESIDENCE A miracle of restraint, this simple geometric form GERMANY seems to float amid a green landscape. The lightness of the building comes from the high, open air-lux glass fagade. Residents and visitors alike thrill to the transparency and love the comfortable interior climate.
Open the catalog to page 5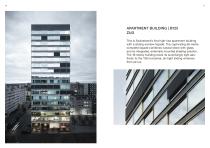
APARTMENT BUILDING | B125 ZUG This is Switzerland’s first high-rise apartment building with a sliding window fagade. The captivating 56-metre complete fagade combines natural stone with glass, and an integrated, externally mounted shading solution. The 18-storey building owes its surprisingly light aesthetic to the 136 horizontal, air-tight sliding windows from air-lux.
Open the catalog to page 6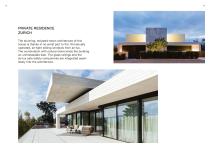
PRIVATE RESIDENCE ZURICH The stunning, stripped-down architecture of this house is thanks in no small part to the 19 manually operated, air-tight sliding windows from air-lux. The combination with natural stone lends the building an unmistakable elan. The glass railings and the air-lux safe safety components are integrated seamlessly into the architecture.
Open the catalog to page 7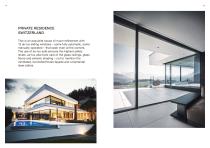
PRIVATE RESIDENCE SWITZERLAND This is an exquisite house of much refinement with 13 air-lux sliding windows – some fully automatic, some manually operated – that open even at the corners. The use of air-lux safe ensures the highest safety levels. air-lux also took care of the glass railings, glass floors and exterior shading – not to mention the ventilated, burnished brass façade and ornamental laser pla
Open the catalog to page 8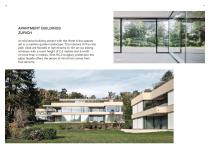
APARTMENT BUILDINGS ZURICH An exclusive building project with the finest living spaces set in a sublime garden landscape. The interiors of the nine park villas are flooded in light thanks to 101 air-lux sliding windows with a room height of 2.5 metres and a width of more than 2 metres. With RC 2 burglary protection the glass façade offers the peace of mind that comes from true security.
Open the catalog to page 9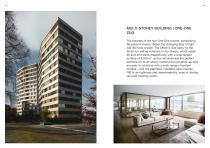
MULTI-STOREY BUILDING | ONE-ONE ZUG The façades of the two One-One towers, comprising Alucobond sheets, reflect the changing play of light just like rock crystal. The effect is due partly to the 58 air-lux sliding windows in the towers, which reach 46 and 49 metres respectively, with a total façade surface of 6,200 m2. air-lux windows are the perfect partners for multi-storey construction projects, as they are easy to combine with a wide range of system profiles – and the patented, inflatable seal ensures 100 % air-tightness and impermeability, even in driving rain and howling w
Open the catalog to page 10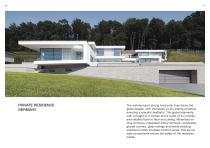
PRIVATE RESIDENCE The architecture’s strong horizontal lines frame the GERMANY glass fagade, with frameless air-lux sliding windows ensuring a graceful aesthetic. The glazed elements, with a height of 3 metres and a width of 3.2 metres, are installed flush to floor and ceiling. Motorised sliding windows, integrated tilting windows, completely glazed corners, glass railings and textile shading solutions further increase comfort levels. And air-lux safe components ensure the safety of the residents inside.
Open the catalog to page 11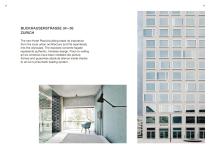
BUCKHAUSERSTRASSE 34 – 36 ZURICH The new Hotel Placid building takes its inspiration from the local urban architecture and fits seamlessly into the cityscape. The exposed concrete façade represents authentic, timeless design. Floor-to-ceiling air-lux windows have been installed like picture frames and guarantee absolute silence inside thanks to air-lux’s pneumatic sealing s
Open the catalog to page 12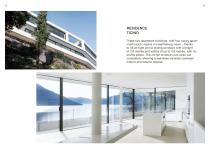
RESIDENCE TICINO These two apartment buildings, with four luxury apartments each, rejoice in breathtaking views - thanks to 46 air-tight air-lux sliding windows with a height of 2.8 metres and widths of up to 4.8 metres, with no profile pillars. The corner windows can open out completely, allowing a seamless transition between interior and exterior spaces.
Open the catalog to page 13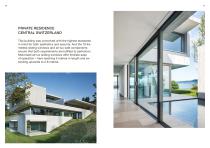
PRIVATE RESIDENCE CENTRAL SWITZERLAND This building was conceived with the highest standards in mind for both aesthetics and security. And the 19 frameless sliding windows and air-lux safe components ensure that both requirements are fulfilled to perfection. Motorised air-lux sliding windows offer firstrate ease of operation – here reaching 5 metres in length and extending upwards to 2.8 metres.
Open the catalog to page 14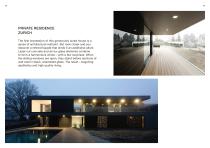
PRIVATE RESIDENCE ZURICH The first impression of this generously sized house is a sense of architectural restraint. But look closer and you discover a refined façade that lends it an additional allure. Laser-cut concrete and air-lux glass elements combine to form a harmonious whole – with a few surprises. When the sliding windows are open, they stand before sections of wall clad in black, enamelled glass. The result – beguiling aesthetics and high quality livin
Open the catalog to page 15All AIR-LUX catalogs and technical brochures
-
air-lux security
4 Pages
-
Airlux FREEDOM OF DESIGN
4 Pages
-
airlux reference properties
26 Pages
-
Continuum
3 Pages
-
Open space
15 Pages


