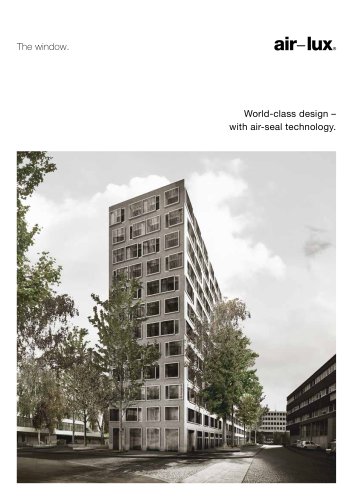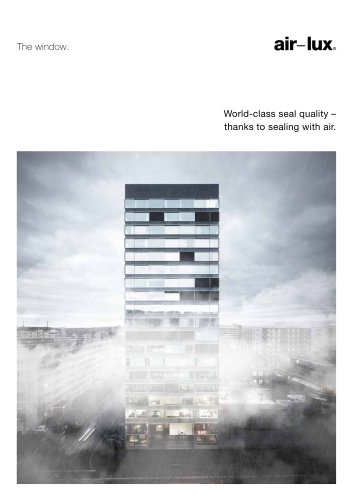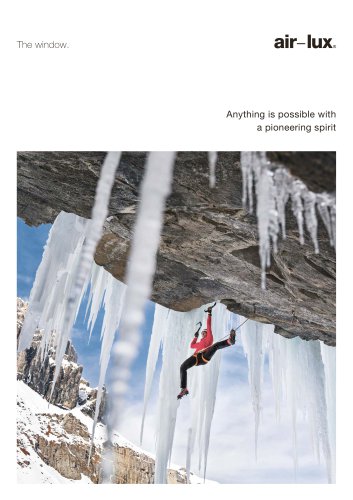Catalog excerpts
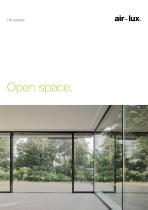
Open space.
Open the catalog to page 1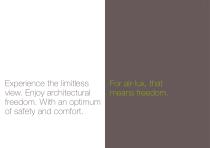
Experience the limitless view. Enjoy architectural freedom. With an optimum of safety and comfort. For air-lux, that means freedom.
Open the catalog to page 2
air-lux – the premium window and facade system for leading architects and discerning developers. Architect: Jäger Zäh Architekten, Zürich
Open the catalog to page 3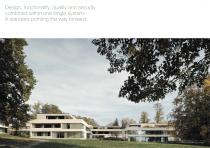
Design, functionality, quality and security combined within one single system. A standard pointing the way forward. Architect: Peter Kunz Architektur, Winterthur Photo: Dominique Marc Wehrli, Regensdorf
Open the catalog to page 4
The System makes the difference air-lux – the only sliding window system worldwide with the pneumatic seal. And, of course, Swiss Made. The desire for a modern glazing system with generously sized sliding panes to meet architectural, aesthetic and building requirements was the impetus for the development of an entirely new technical solution. The core feature is a patented, pneumatic air sealing system to make the sliding panes 100% draughtproof – even up to sizes of 18 m2. Architect: Heer Associates GmbH, Zürich Photo: Stefan Küng, xen-on, Luzern
Open the catalog to page 5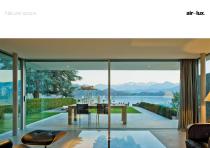
Natural space.
Open the catalog to page 6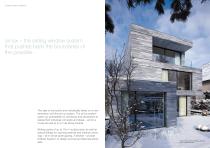
Architecture makes the difference air-lux – the sliding window system that pushes back the boundaries of the possible. The idea of exclusivity and individuality takes on a new dimension with the air-lux system. The air-lux system opens up possibilities for architects and developers to realise their individual concepts and ideas – and in a house as well as in a multi-storey facade. Sliding panes of up to 18 m2 surface area, as well as special fittings for opening external and internal cornerings – all in whole pane glazing, if desired – provide limitless freedom of design and set...
Open the catalog to page 7
Interior space
Open the catalog to page 8
Comfort makes the difference air-lux achieves the best test results for impermeability, security and energy efficiency. The details of the air-lux system are directed at functionality and comfort. Even in the manually operated versions, the sliding panes move very easily. Greater ease of operation is provided by the automatic version with the motorised panes opening and closing at the press of a button. Additional options are available, such as a selection of gap ventilation facilities, fly screens and shading systems. Energy efficiency is, of course, absolutely standard with air-lux. The...
Open the catalog to page 9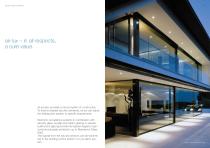
Security makes the difference air-lux – in all respects, a sure value. air-lux also provides a robust system of construction. To meet increased security demands, air-lux can adjust the sliding pane system to specific requirements. Electronic surveillance systems in combination with security glass, burglar-proof alarm glazing or special bullet-proof glazing provide the highest degree of personal and property protection up to Resistance Class WK3. The signals from the security sensors can be transmitted to the building control system or to an alarm system. Architect: Frieri Architekten AG,...
Open the catalog to page 10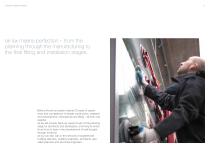
Competence makes the difference air-lux means perfection – from the planning through the manufacturing to the final fitting and installation stages. Behind the air-lux system stands 30 years of experience and competence in facade construction, research and development, manufacture and fitting – all from one supplier. air-lux will provide back-up support even at the planning stage for architects and developers, and bring its entire know-how to bear in the development of well thought through solutions. air-lux can also call on the services of experienced building planners, building engineers,...
Open the catalog to page 11
Interaction makes the difference air-lux and Krapf – a dependable combination. air-lux is the product of 30 years‘ experience in upmarket facade construction in metal and glass. The sliding pane system was developed by the renowned metalwork specialist Krapf Company Ltd. to meet high architectural demands and the requirements of leading architects. The air-lux sliding windows are manufactured in Switzerland from high-grade aluminium profiles. The processing of the robust, filigree frames meets the highest design and manufacturing standards. Krapf‘s fitting team takes care of the...
Open the catalog to page 12
Enjoy the privilege of a limitless view. Architect: SSAR Steuerwald Scheiwiller Architekten, Basel Photo: Uwe Spoering, Köln
Open the catalog to page 13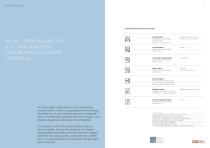
Technical Details / Test Results Test Results and Product Standard 14351-1 Air Permeability Classification under Standard DIN EN 12207 Driving Rain Impermeability Classification under Standard DIN EN 12208 Wind Loading Classification under Standard DIN EN 12210 air-lux – tested quality and a 10-year guarantee. The hallmark of customer confidence. Heat Insulation Classification under Standard DIN EN 100077-1 0.92 W / m2 K, Ug 0.6 W / m2 K Noise Insulation Property-dependent up to 43 dB, also dependent on size of window element / selection of glass quality Burglar-proofing Resistance Classes...
Open the catalog to page 14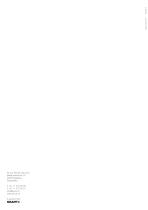
level-east.ch Version: January 2011 Air-Lux Technik Ltd./LLC) Breitschachenstr. 52 9032 Engelburg Switzerland T +41 71 272 26 00 F +41 71 272 26 01 info@air-lux.ch www.air-lux.ch A product from
Open the catalog to page 15All AIR-LUX catalogs and technical brochures
-
air-lux security
4 Pages
-
Airlux FREEDOM OF DESIGN
4 Pages
-
airlux reference properties
26 Pages
-
The window.
21 Pages
-
Continuum
3 Pages




