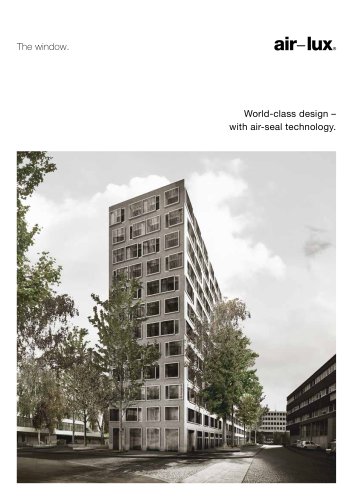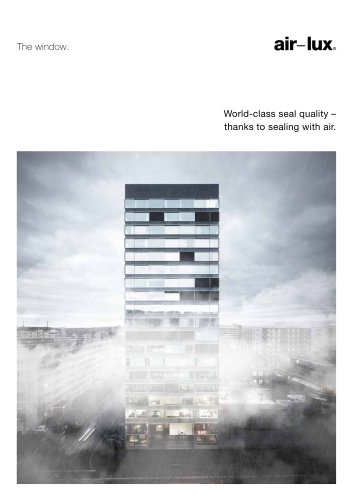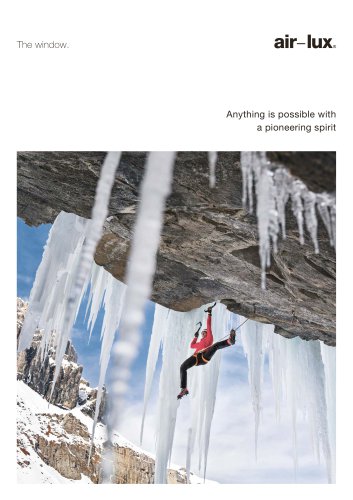 Website:
AIR-LUX
Website:
AIR-LUX
Catalog excerpts

air-lux World-class design -with air-seal technology.
Open the catalog to page 1
FREEDOM OF DESIGN AND INDIVIDUAL APPLICATION OPTIONS The 40-meter high, 12-storey high-rise at Buckhauserstrasse 34 – 36 in Zurich offers a novel solution: the floor-to-ceiling air-lux windows are installed in the exposed concrete façade like picture frames. The sliding windows run outside of the building. The result is a bay window-type extension of the interior space that lends the office, apartments and hotel a completely new sense of space – and enables lateral views. ‘Picture-frame windows’. A joint development by Piet Eckert and air-lux. With these windows, architect Piet Eckert...
Open the catalog to page 2
Absolute freedom of design Custom solutions for planners and architects Sealing with air – the air-lux sealing concept Technical cross-section drawing Seal inactive Seal active = 100 % seale
Open the catalog to page 3
World-beating values – thanks to sealing with air. Thermal insulation Classification according to EN 10077-1 0.92 W / m² K, Ug 0.6 W / m² K UW value / object-related 0.83 W / m² K, Ug 0.5 W / m² K Air permeability Classification according to EN 12207: 1999 – 11 Driving rain impermeability Classification according to EN 12208: 1999 – 11 Wind load Classification according to EN 12210: 1999 – 11 / AC: 2002 – 80 Burglary protection Resistance class WK 2 / RC 2 WK 3 / RC 3 Special designs, bulletproof up to resistance class BR4-NS Noise insulation Up to 43 dB depending on element size / choice...
Open the catalog to page 4All AIR-LUX catalogs and technical brochures
-
air-lux security
4 Pages
-
airlux reference properties
26 Pages
-
The window.
21 Pages
-
Continuum
3 Pages
-
Open space
15 Pages







