
Catalog excerpts
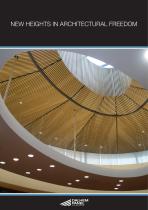
NEW HEIGHTS IN ARCHITECTURAL FREEDOM
Open the catalog to page 1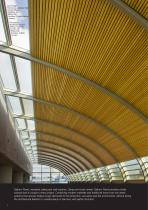
Cover image: The Oculus, Aylesbury Vale Council Offices, Aylesbury, UK Ribba, Oak Architect: Pringle Brandon London. This spread: Southward Council Offices, Tooley St, l London, UK Ribba, Oak Architect: AHMM, London Dalhem Panel, veneered ceiling and wall systems. Using real wood veneer, Dalhem Panel provides a lively surface that is unique to every project. Combining modern materials and traditional know-how we create systems that answer today’s tough demands for fire protection, acoustics and the environment, without losing the architectural freedom to create beauty in harmony with...
Open the catalog to page 2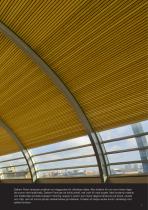
Dalhem Panel, fanerade undertak och väggsystem för offentliga miljöer. Äkta träfanér för rum som kräver något lite bortom det traditionella. Dalhem Panel ger ett livfullt ytskikt, helt unikt för varje projekt. Med moderna material och traditionella snickerikunskaper i förening, skapar vi system som klarar dagens hårda krav på brand, akustik och miljö, utan att tumma på den arkitektoniska grundtanken. Friheten att skapa vacker konst i samklang med perfekt
Open the catalog to page 3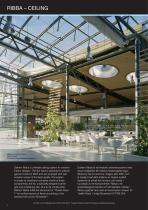
RIBBA – CEILING Mjärdevi Science Centre Ribba, Birch Architect: Lund & Valentin, Sweden Dalhem Ribba is a flexible ceiling system for creative interior designs. The ribs have a substrate in particle gypsum board or MDF and are wrapped with real wooden veneer of the best quality. The system is simple to install and comprise mainly of three components; the rib, a specially designed carrier grid and a fastening clip. Due to its construction Dalhem Ribba fulfils the demands for “Ytskikt Klass 1” for surface spread of flame according to the standard set out by “Boverket”*. 4 Dalhem Ribba är ett...
Open the catalog to page 4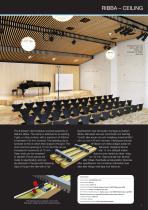
RIBBA – CEILING Chamber music hall, Aarhus, Denmark Ribba, Ash Architect: CF Möller, Denmark The illustration demonstrates a typical assembly of Dalhem Ribba. The carrier is attached to an existing T-grid, or other surface, with a maximum of 600mm in between (100 mm at joints). The fastening clip is screwed to the rib which then snaps to the grid. The most common spacing is 12 mm but this can be increased in increments of 10 mm. Open ends can be veneered or painted. Fixture panels are made to specification and can be attached to the grid with fastening clips or hung in the ribs with a...
Open the catalog to page 5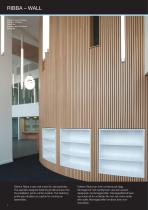
RIBBA – WALL Bathgate Council Offices, Bathgate, Scotland Ribba Oak Architect: BDP Architects, Edinburgh Dalhem Ribba is also well suited for wall assembly. The specially designed fastening profile ensures that the installation points will be invisible. The fastening profile also doubles as a splice for continuous assemblies. 6 Dalhem Ribba kan även monteras på vägg. Montaget blir helt osynligt tack vare den specialdesignade monteringsprofilen. Montagesättet lämpar sig också väl för undertak där man har snäva radier eller dylikt. Montageprofilen används även som
Open the catalog to page 6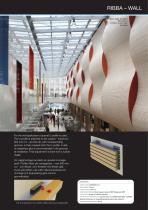
RIBBA - WALL Buda Skala, Budapest Ribba, Birch Architect: Studio Fi"A‘ For the wall application a special U-profile is used. The U-profile is attached to the surface - maximum 600 mm c/c - and the rib, with corresponding grooves, is then pressed onto the U-profile. A dab of carpenters glue is recommended in the grooves at installation. Final adjustment is done with a rubber mallet. For vaggmontaget anvands en speciell montage-profil. Profilen fasts pa montageytan - max 600 mm c/c - och ribban, som forsetts med frasta spar, trycks pa profilen. Lite vitlim rekommenderas vid montage och...
Open the catalog to page 7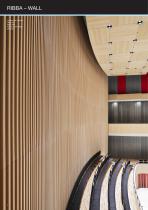
RIBBA – WALL Concert hall, Aarhus, Denmark Ribba Ash Architect: CF Möller, Denmark
Open the catalog to page 8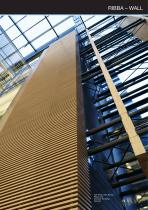
RIBBA – WALL Nye AHUS, Oslo, Norway Ribba, Oak Architect: CF Möller, Denmark 9
Open the catalog to page 9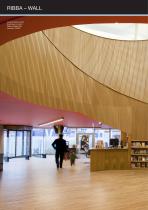
RIBBA – WALL Canada Water Library Southwark, London Dalhem Ribba Oak Architect: CZWG
Open the catalog to page 10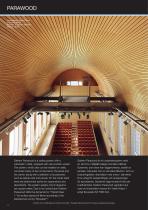
PARAWOOD Canal Isabel II, Madrid, Spain Parawood, Beech Architect: D. Gerardo Salvador Molezún, Spain Dalhem Parawood is a ceiling system with a substrate in steel, wrapped with real wooden veneer. The system, which also can be installed on walls, comprise mainly of two components; the panel and the carrier, along with a selection of accessories, such as splices and end panels. On the carrier itself there are attachment points for suspensions and absorbents. The system weighs only 6 kilograms per square metre. Due to its construction Dalhem Parawood fulfils the demands for “Ytskikt Klass 1”...
Open the catalog to page 12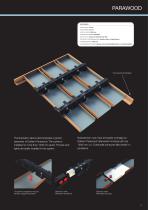
PARAWOOD FACTS/FAKTA HEIGHT/HÖJD: 19 mm WIDTH/BREDD: 84 mm LENGTH/LÄNGD: 3000 mm SUBSTRATE/STOMME: Steel/Stål SURFACE/YTA: Veneer or foil/Fanér eller folie FIRE PROTECTION/BRANDKLASS: Surface Class 1/Ytskikt Klass 1 CARRIER/BÄRVERK: 3000 mm ACCESSORIES/TILLBEHÖR: Splices and end panels/Skarvbleck och avslutningslister The illustration above demonstrates a typical assembly of Dalhem Parawood. The carrier is installed no more than 1200 mm apart. Fixtures and lights are easily installed in the system. The panel is snapped to the grid. Panelen snäpps till bärverket. Splice for carrier....
Open the catalog to page 13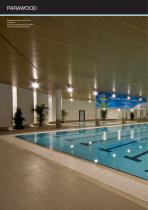
PARAWOOD Polisportiva Parioli SPA Roma Parawood Architect: Michelangelo Cocchieri Internotrearchitettura, Roma.
Open the catalog to page 16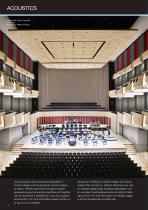
ACOUSTICS Concert hall, Aarhus, Denmark Ribba, Ash Architect: CF Möller, Denmark Good acoustics are an important ingredient in modern design and the demands vary from space to space. Dalhem panel have through its ribbed appearance good acoustical properties and together with an absorbent it provides for a sound acoustical environment. For more information please contact us or log on to our website. Akustik är en viktig del i modern design och kraven varierar från rum till rum. Dalhem Panel har tack vare sin ribbade design goda akustiska egenskaper och är i samband med ljudabsorbenter en...
Open the catalog to page 18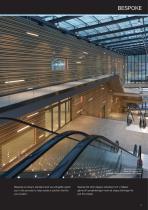
, , Stockholm Water Front ' , >■ Ribba Wall Special, Ash ArchiteCt: Severine Lammogolia, RPW Design Bespoke is today’s standard and we will gladly assist you in the process to help create a solution that fits your project. Special har blivit dagens standard och vi hjalper garna till i projekteringen med att skapa losningar for just Ert projekt.
Open the catalog to page 19All Ah Produkter catalogs and technical brochures
-
Screen Wall System
4 Pages
-
Brackets
8 Pages
-
ELEKTRONOM
32 Pages
-
Vivix
56 Pages
Archived catalogs
-
AH Catalogue
32 Pages
-
ProdEX
73 Pages
-
Dahlem Panel brochure
9 Pages









