Catalog excerpts

Access to Services through… Walls • Ceilings • Floors • Roofs ACUDOR Access Products Catalog Effective date: March 2021
Open the catalog to page 1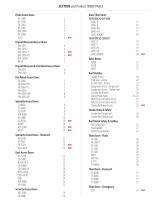
Flush Access Doors SECTION and Product INDEX PAGES Glass Fiber Doors Drywall Recessed & Fire Rated Access Doors FW-5015 6 REINFORCED GYPSUM GFRG-R GFRG-S GFRG-RH GFRG-SH GFRG-ROUND REINFORCED CEMENT GFRC-R GFRC-S GFRC-RH GFRC-SH GFRC-ROUND Valve Boxes ARVB ASVB AFVP Roof Hatches Ship Stair - Access 22 Service Stair - Access 23 Equipment Access - Single Leaf 23 Equipment Access - Double Leaf 24 Security Roof Hatch 24 Domed Roof Hatch 24-25 RHA Electric Actuator Access 25 RHG Electric Actuator Access 25 Thermally Broken Access 25 NEW Smoke Vents & Safety Smoke Vent Single Leaf 26 Smoke Vent...
Open the catalog to page 3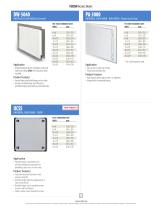
FLUSH Access Doors DW-5040 STANDARD SIZES INCH_mm PA-3000 UNIVERSAL FLUSH DOOR - NON-RATED - Plastic Access Door PA-3000 STANDARD SIZES INCH_mm * For wall installation only Product Features • Formed door panel with flanges on four sides • Unique concealed hinge, door flange is a perforated taping bead with pre-punched holes Product Features • High impact styrene plastic with U.V. stabilizers • Hinged with a removable feature UCSS STANDARD SIZES INCH_mm Application • Provides quick, convenient and architecturally pleasing covers to plumbing clean-outs in wet areas Product Features •...
Open the catalog to page 4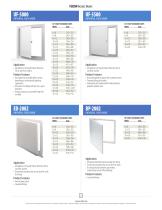
FLUSH Access Doors UF-5500 UNIVERSAL FLUSH DOOR UF-5000UNIVERSAL FLUSH DOOR UF-5000 STANDARD SIZES INCH_mm • Installation in Drywall, Plaster, Masonry, Tile or any flush surface Product Features • Door panel has rounded safety corners providing an architecturally pleasing appearance • One piece trim flange will not rack, sag or distortion • Unique continuous concealed hinge will not bind Application • installation in Drywall, Plaster, Masonry, Tile or any flush surface Product Features • Drawn flanged door panel with rounded corners • Concealed hinge and welds • Galvanized steel material...
Open the catalog to page 5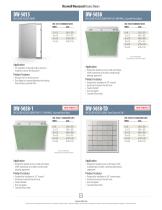
Drywall Recessed Access Doors DW-5058DOOR FOR 5/8" DRYWALL, Drywall Panel Door RECESSED ACCESS DW-5015 STANDARD SIZES INCH mm DW-5058 STANDARD SIZES INCH mm For wall installation, hinge should be located at bottom • For installation in drywall surfaces when it is required to conceal the door panel • Designed to provide access in walls and ceilings, while maintaining an invisible, architecturally pleasing appearance Product Features • Recessed 5/8" to receive drywall • Door flange is a textured galvanized steel taping bead with pre-punched holes Product Features • • • • • DW-5058-1 FOR 1/2"...
Open the catalog to page 6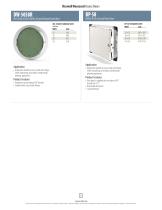
Drywall Recessed Access Doors DW-5058R RECESSED ACCESS DOOR, Drywall (Round) Panel Door DW-5058R STANDARD SIZES Door Diam. INCH_mm BP-58 BAUCO PLUS, Drywall Panel Door BP-58 STANDARD SIZES INCH_mm_ Application • Designed to provide access in walls and ceilings, while maintaining an invisible, architecturally pleasing appearance Product Features • Designed to accommodate 5/8”drywall. • Standard with a touch latch feature Application • Designed to provide access in walls and ceilings, while maintaining an invisible, architecturally pleasing appearance Product Features • Door panel is supplied...
Open the catalog to page 7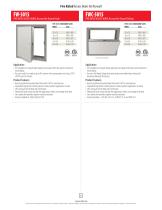
Fire Rated Access Doors for Drywall FW-5015 DOOR, Recessed for Drywall walls FIRE RATED ACCESS FWC-5015DOOR, Recessed for Drywall Ceilings FIRE RATED ACCESS FW-5015 STANDARD SIZES INCH mm FWC-5015 STANDARD SIZES INCH mm Drywall insert included Product Features Product Features • For installation in drywall walls requiring concealing of the door panel consistent to surroundings • For use in walls, fire-rated for up to 90-minutes with a temperature rise of max 250° C (450°F) over 30 minutes • • • • • • • For installation in drywall ceilings requiring concealing of the door panel consistent to...
Open the catalog to page 8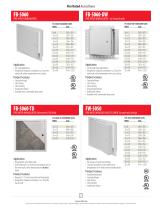
Fire Rated Access Doors FB-5060-DWFIRE RATED UNINSULATED - for Drywall walls FB-5060 STANDARD SIZES INCH_mm Application • For wall applications. • Designed to maintain continuity in a 2 hour fire rated wall, when temperature is not a factor Product Features • Concealed hinge • Self-closing • Self-Latching • Inside latch release • Available with a removable door panel Application • For drywall walls applications. • Designed to maintain continuity in a 2 hour fire rated wall, when temperature rise is not a factor Product Features • Concealed hinge • Self-closing • Self-Latching • Drywall...
Open the catalog to page 9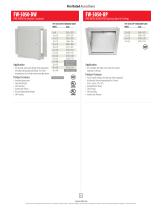
Fire Rated Access Doors FW-5050-DW FIRE-RATED forDrywall - Insulated FW-5050-DW STANDARD SIZES INCH_mm FW-5050-UP FIRE RATED INSULTATED Upswing Door for Ceilings FW-5050-UP STANDARD SIZES INCH_mm Application • For drywall, walls and ceilings with galvanized steel drywall taping bead flange. For when temperature rise or heat transmission is a factor. Product Features • Insulated door panel • Concealed hinge • Self-Latching • Inside latch release • Drywall taping bead flange • Self-closing Application • An insulated, fire rated access door for inward opening in ceilings Product Features • For...
Open the catalog to page 10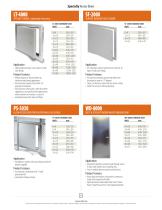
SURFACE MOUNTED ACCESS DOOR LT-4000 STANDARD SIZES INCH_mm • An innovative surface mounted access door for all types of walls and ceilings Product Features SF-2000 STANDARD SIZES INCH_mm • Mitered aluminum frame provides an architecturally pleasing appearance • Aluminum door panel is lined with 3/4" polystyrene insulation • All aluminum construction is ideal for exterior applications, also specific interior applications where corrosion or moisture is a concern • Gasketing between the door and frame • An exposed continuous piano hinge allows the door panel to open to 175 degrees • There is...
Open the catalog to page 11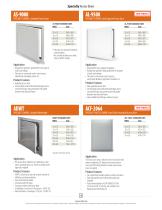
Specialty Access Doors AS-9000 SPECIALTY DOORS, Gasketed Access Door AS-9000 STANDARD SIZES INCH_mm * This door has not been tested for air penetration. (For a tested airtight access door, refer to ADWT model). Application • Designed to provide a gasketed fit in all types of walls and ceilings • This door is commonly used in clean rooms, laboratories, operating rooms, etc. Product Features • Gasketed access door • Formed door panel with reinforced edges and a concealed hinge, along with open cell gasket between the door and frame ADWT SPECIALTY DOORS, Airtight/Watertight ADWT STANDARD SIZES...
Open the catalog to page 12


















