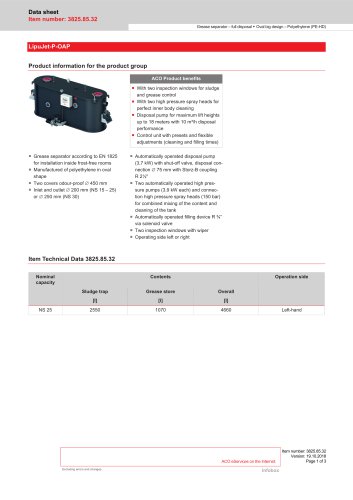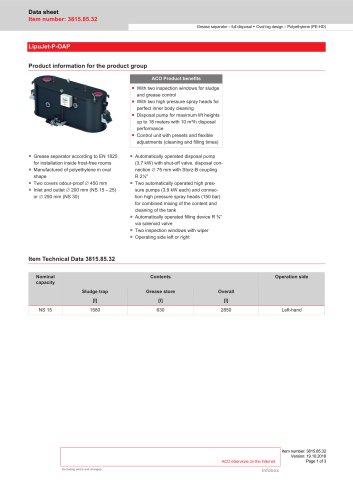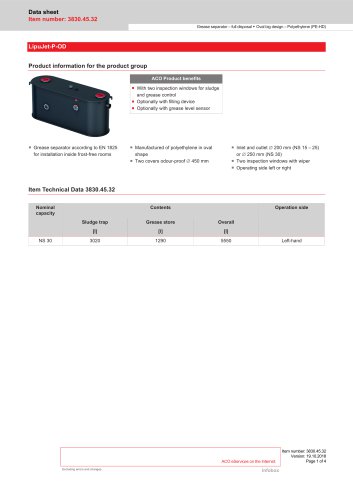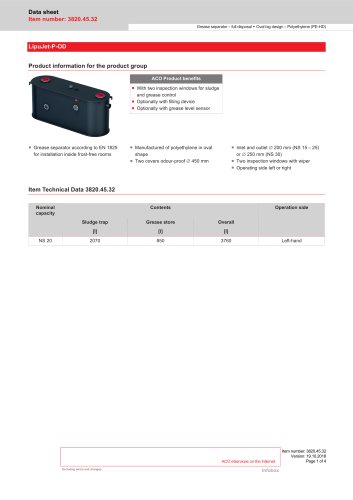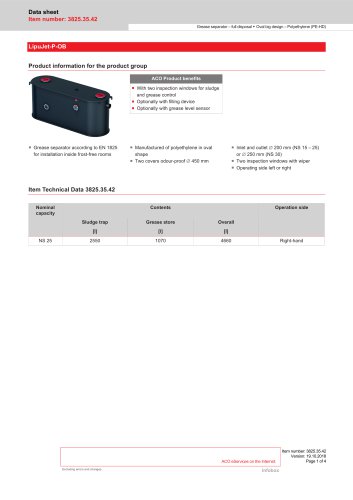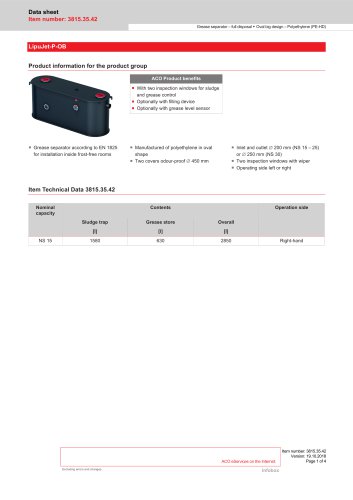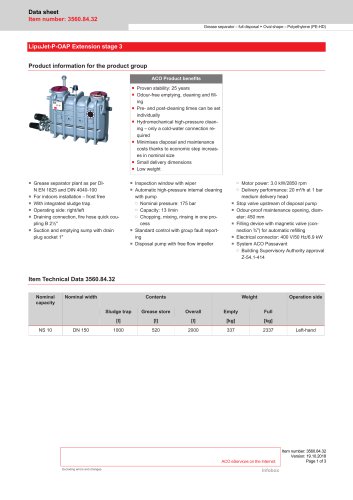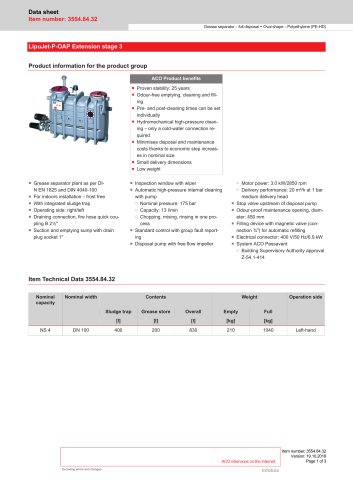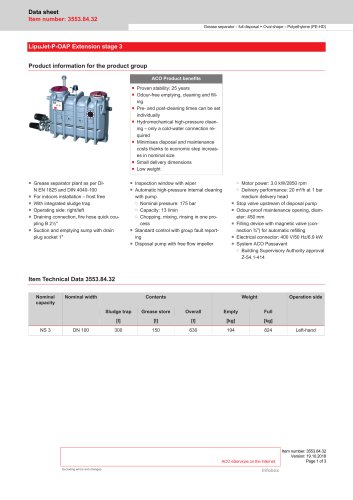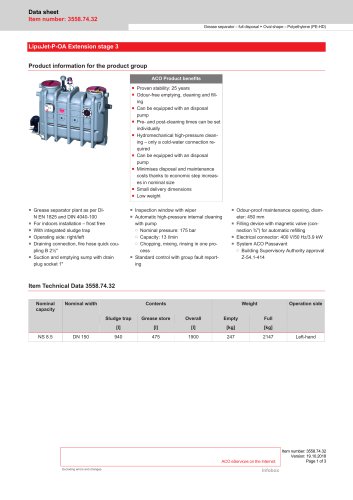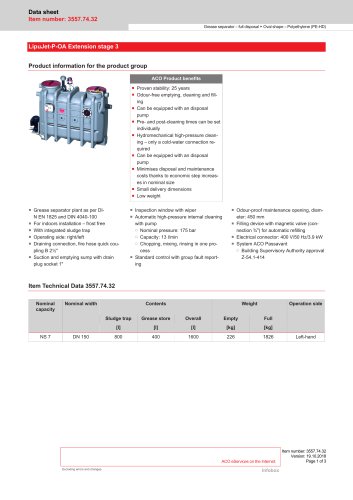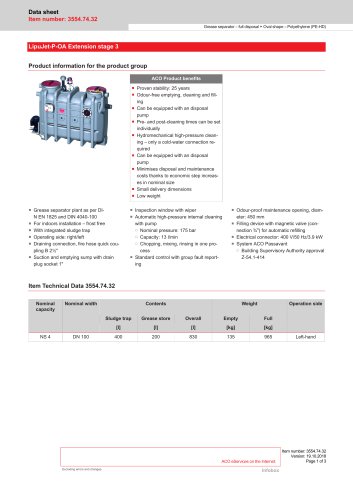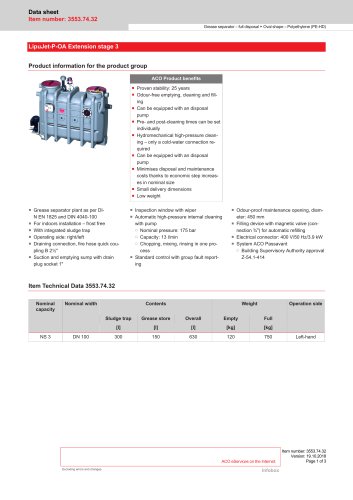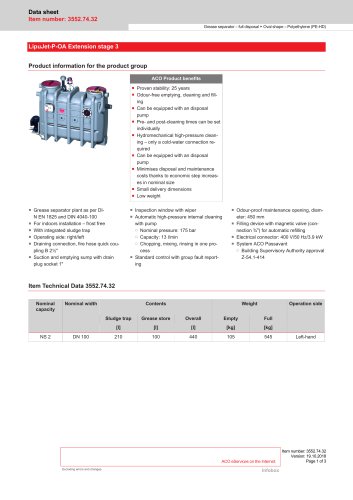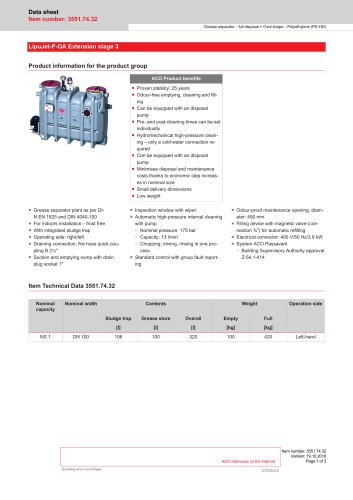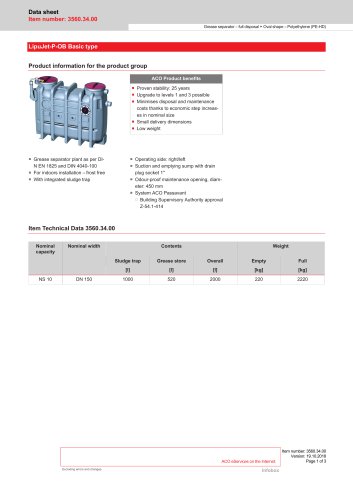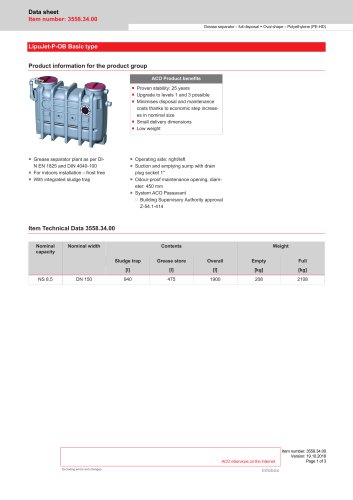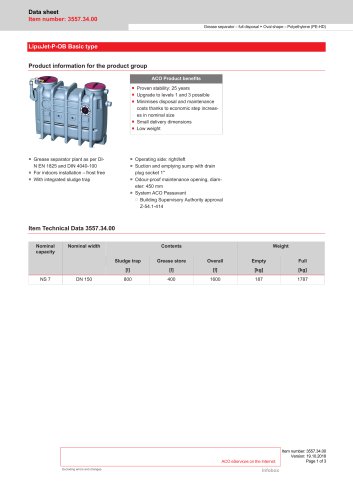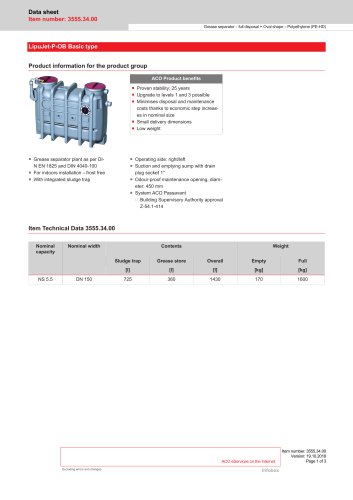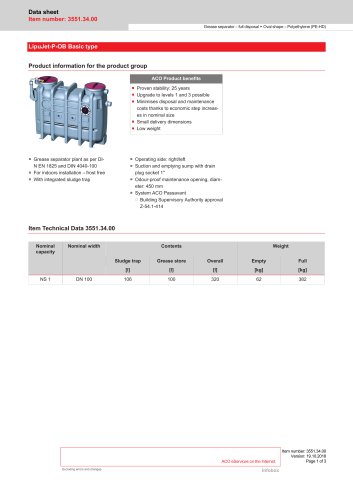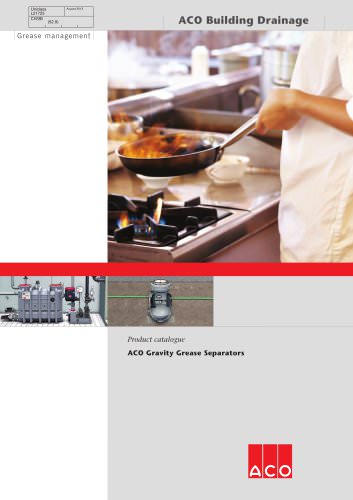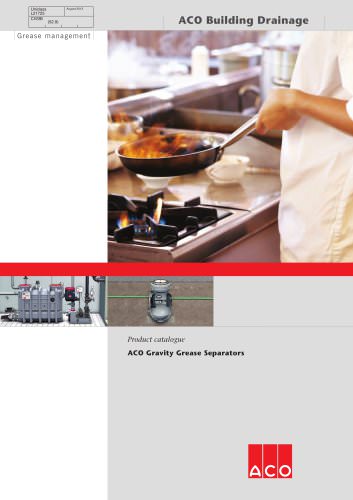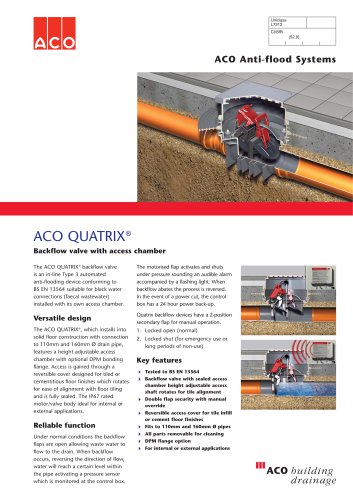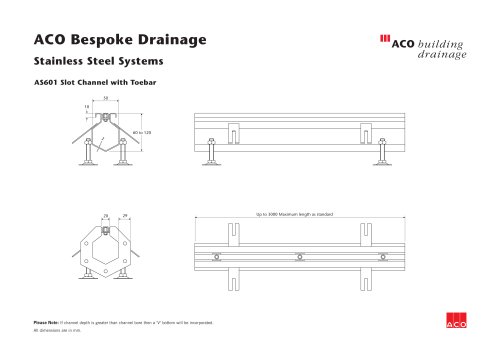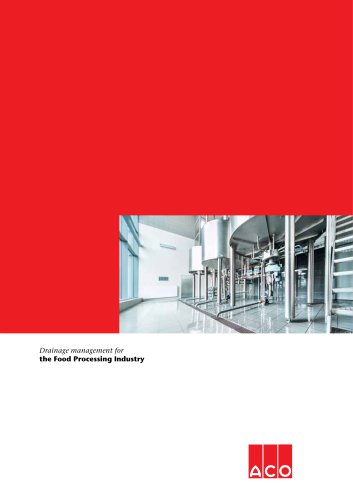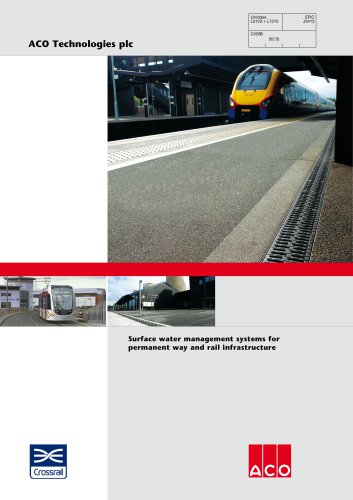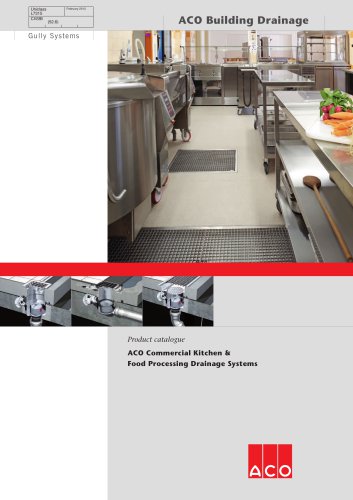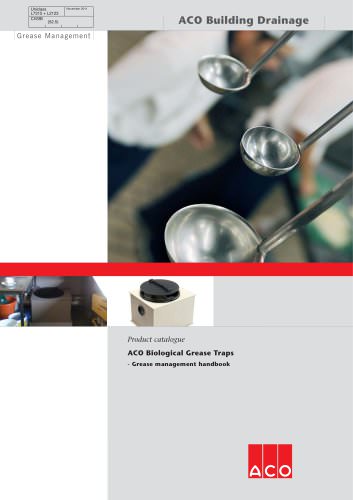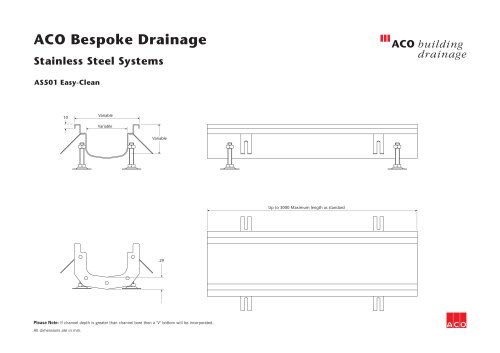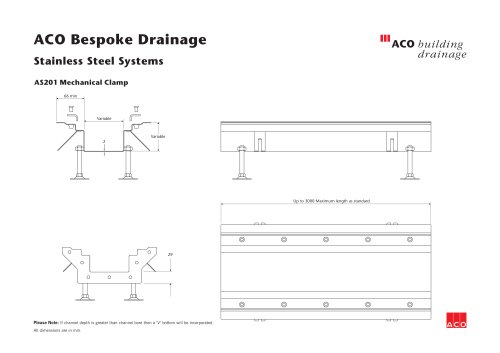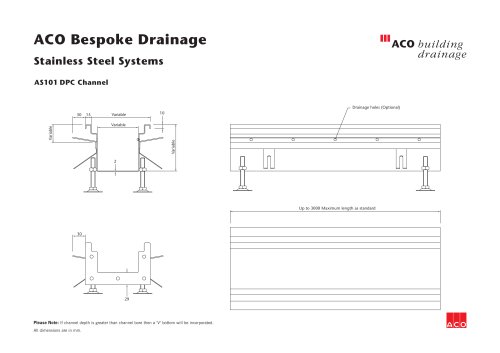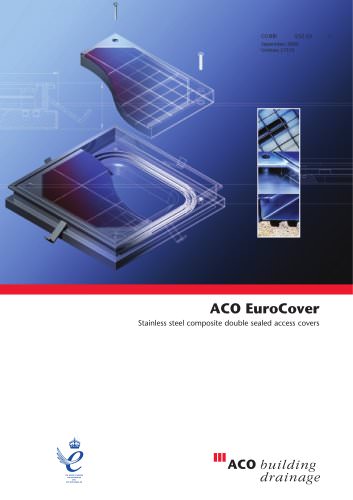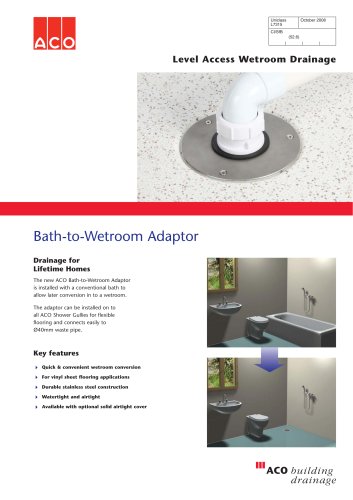
Catalog excerpts

Drainage Systems Product catalogue and specifiers design guide ACO Building Drainage Watertight Rainwater Outlets for Flat Roofs and Other Areas
Open the catalog to page 1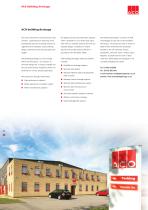
ACO building drainage ACO Building Drainage is a division of ACO Our built environment is becoming ever more Our global resources and fabrication capacity complex. Applications are becoming more make it possible for us to deliver best value, Technologies plc and part of the worldwide sophisticated and the increasing pressure of both with our standard products and with our ACO Group. The Group has sales in excess of regulations and standards make achieving bespoke designs. Confidence is further £600 million worldwide with production design, performance and financial goals ever assured with...
Open the catalog to page 2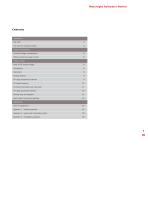
Watertight Rainwater Outlets Introduction Flat roofs The need for rainwater outlets Design considerations Hydraulic design considerations Effective catchment area of roofs Product ranges Index to HP product ranges Product features HP range accessories overview Technical information and order data HP range accessories selector Raising rings and adaptors Deck support and terrace gratings Appendices Index to appendices Appendix 1 - material selection Appendix 2 - typical roof construction detail Appendix 3 - installation guidelines
Open the catalog to page 3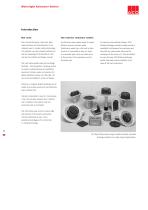
Watertight Rainwater Outlets Introduction Flat roofs The need for rainwater outlets Over the past few years, there have been Any flat area needs careful design to ensure To overcome this potential problem, ACO major advances and improvements in the efficient removal of surface water. Building Drainage rainwater outlets provide a materials used in modern roofing technology. Traditionally, water from a flat roof or other watertight joint between the membrane and The specifier now has renewed confidence to structure is channelled by way of a slope the outlet by mechanically clamping the take...
Open the catalog to page 4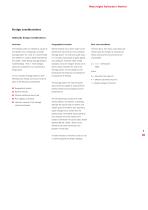
Watertight Rainwater Outlets Design considerations Hydraulic design considerations Overview Geographical location Flow rate calculation The following notes are intended as a guide to Rainfall intensity has a direct impact on the The flow rate Q, from roofs, paved areas and the specifier who is designing a rainwater performance requirements of any rainwater vertical walls and surfaces is calculated as drainage system for a roof. It is recommended drainage system. For roofs and paved areas, follows and assumes that all surfaces are that reference is made to British Standard BS it is normally...
Open the catalog to page 5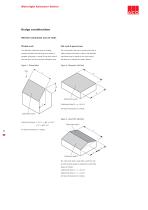
Watertight Rainwater Outlets Design considerations Effective catchment area of roofs Pitched roofs Flat roofs & paved areas The effective catchment area of a freely For a monopitch flat roof or paved area with a exposed pitched roof draining to an eaves or freely exposed horizontal surface, the effective parapet wall gutter is equal to the plan area of catchment area is equal to the plan area of the roof plus half its maximum elevation area. the area to be drained as shown below: Figure 1. Pitched Roof Figure 2. Monopitch Flat Roof Catchment Area B = a x b (m²) All linear dimensions in...
Open the catalog to page 6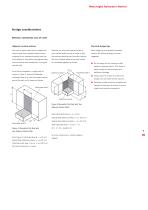
Watertight Rainwater Outlets Design considerations Effective catchment area of roofs Adjacent vertical surfaces Practical design tips Flat roofs or paved areas that are adjacent to Similarly, for a flat roof exposed to two or When designing an engineered rainwater vertical walls and/or glazed surfaces will be more vertical walls forming an angle or bay, scheme, the following design hints are subjected to an increased hydraulic load due the assumed resulting wind direction requires to the effects of wind driven rain against these that the combined areas of the walls should vertical surfaces...
Open the catalog to page 7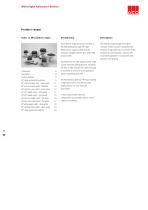
Watertight Rainwater Outlets Product ranges Index to HP product ranges HP range accessories overview 9 HP vertical spigot oulet - dome grate 11 HP vertical spigot outlet - flat grate 12 HP vertical screw outlet - dome grate 13 HP 45° spigot outlet - dome grate 14 HP 90° spigot outlet - dome grate 15 HP balcony spigot outlet - flat grate 16 HP two-way screw outlet - flat grate 17 HP gully spigot outlet - dome grate 18 HP refurbishment outlet - dome grate 19 HP range accessories selector 20 The extensive range of products included in the ACO Building Drainage HP (High Performance) range of...
Open the catalog to page 8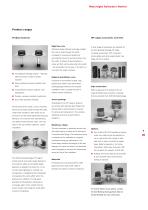
Watertight Rainwater Outlets Product ranges Product features HP range accessories overview High flow rate Advanced design features encourage a higher flow rate of water through the outlet compared to conventional systems by reducing the amount of air that is drawn into A wide range of accessories are available for the ACO Building Drainage HP range including raising rings, PVC connectors, terrace grates and deck support plates. See Pages 20-22 for details. the outlet. If allowed to go unchecked, a vortex will form as the water enters the outlet - the same effect can be seen in the bath or a...
Open the catalog to page 9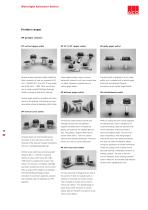
Watertight Rainwater Outlets Product ranges HP product selector HP vertical spigot outlet HP gully spigot outlet General purpose rainwater outlets suitable for These angled problem solving units are The gully outlet is designed to fit into valley direct connection to cast iron pipework to BS particularly relevant to suit more complex pipe gutters and is supplied with a vertical spigot run detail. Pipework connections as per outlet and dome grating. Pipework pipe to BS 4514 : 1983. Other connections vertical spigot details. connections as per vertical spigot details. HP balcony spigot outlet...
Open the catalog to page 10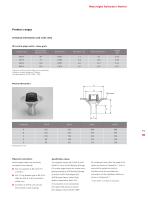
Watertight Rainwater Outlets Product ranges Technical information and order data HP vertical spigot outlet - dome grate Product Code Nominal Bore Pipe Size (mm) Part Number † Based on a 35mm head of water over the outlet body. ‡ Based on a rainfall intensity of 75mm/hr. Flow rates based on BS EN 12056 : 2000. Physical dimensions A B Membrane Pipework connections Specification clause Vertical spigot outlets may be directly All components used within the scope of this system are shown on Drawing No. * and all Cast iron pipework to BS 416:1973 HP vertical spigot outlets with locked dome work...
Open the catalog to page 11All ACO Building Drainage catalogs and technical brochures
-
LipuJet-P-OAP 3830.85.32
3 Pages
-
LipuJet-P-OAP 3825.85.32
3 Pages
-
LipuJet-P-OAP
3 Pages
-
LipuJet-P-OAP 3815.85.32
3 Pages
-
LipuJet-P-OD 3830.45.32
4 Pages
-
LipuJet-P-OD 3825.45.32
4 Pages
-
LipuJet-P-OD 3820.45.32
4 Pages
-
LipuJet-P-OD 3815.45.32
4 Pages
-
LipuJet-P-OB 3830.35.42
4 Pages
-
LipuJet-P-OB 3825.35.42
4 Pages
-
LipuJet-P-OB 3820.35.42
4 Pages
-
LipuJet-P-OB 3815.35.42
4 Pages
-
LipuJet-P-OAP 3560.84.32
3 Pages
-
LipuJet-P-OAP 3558.84.32
3 Pages
-
LipuJet-P-OAP 3557.84.32
3 Pages
-
LipuJet-P-OAP 3555.84.32
3 Pages
-
LipuJet-P-OAP 3554.84.32
3 Pages
-
LipuJet-P-OAP 3553.84.32
3 Pages
-
LipuJet-P-OAP 3552.84.32
3 Pages
-
LipuJet-P-OAP 3551.84.32
3 Pages
-
LipuJet-P-OA 3560.74.32
3 Pages
-
LipuJet-P-OA 3558.74.32
3 Pages
-
LipuJet-P-OA 3557.74.32
3 Pages
-
LipuJet-P-OA 3554.74.32
3 Pages
-
LipuJet-P-OA 3553.74.32
3 Pages
-
LipuJet-P-OA 3552.74.32
3 Pages
-
LipuJet-P-OA 3551.74.32
3 Pages
-
LipuJet-P-OB 3560.34.00
3 Pages
-
LipuJet-P-OB 3558.34.00
3 Pages
-
LipuJet-P-OB 3557.34.00
3 Pages
-
LipuJet-P-OB 3555.34.00
3 Pages
-
LipuJet-P-OB 3554.34.00
3 Pages
-
LipuJet-P-OB 3553.34.00
3 Pages
-
LipuJet-P-OB 3552.34.00
3 Pages
-
LipuJet-P-OB 3551.34.00
3 Pages
-
Lipumax P-D Intermedi
52 Pages
-
Lipumax P-DM High Manual Co
52 Pages
-
Lipumax P-B Basic
52 Pages
-
Pipe®
36 Pages
-
AS2001 Tray Channel
20 Pages
-
Mobile separators
4 Pages
-
Junior® Backflow
2 Pages
-
Quatrix® without Chamber
2 Pages
-
uatrix® with Chamber
2 Pages
-
riplex® with Chamber
2 Pages
-
AS701 Upstand
2 Pages
-
AS801 Micro Channel
2 Pages
-
AS901 Hi Load
2 Pages
-
Shower Gratings
2 Pages
-
BD June Event Summary Binder
185 Pages
-
Railway Brochure
20 Pages
-
Biological Grease Traps
28 Pages
-
Grease Separators
52 Pages
-
AS501
2 Pages
-
AS401
2 Pages
-
AS301
2 Pages
-
AS201
2 Pages
-
AS101
2 Pages
-
Radius Channel
2 Pages
-
Eurocover Access Cover
8 Pages
-
Alucover Access Cover
2 Pages
-
FreeDeck
20 Pages
-
Pipe®
60 Pages
-
Stainless Steel Gully Systems
56 Pages
-
Bath-to-Wetroom Adaptor
2 Pages
-
Walk-in Solution
18 Pages
-
Easyflow
16 Pages
-
Shower Gullies
35 Pages
-
Shower Channels
48 Pages
-
Wetroom Former
2 Pages



