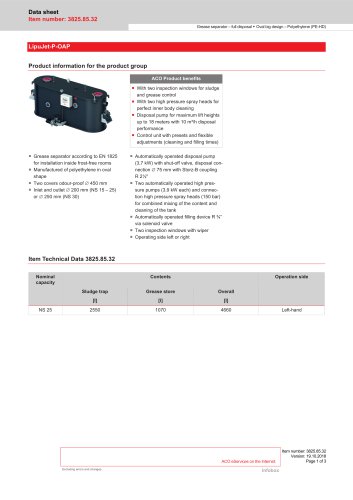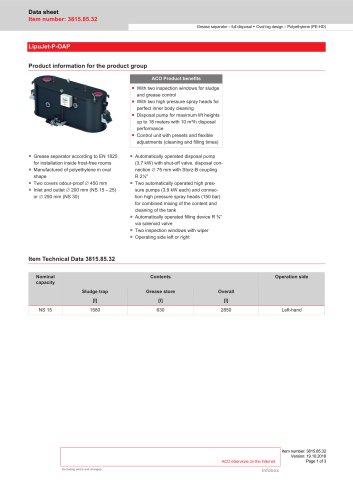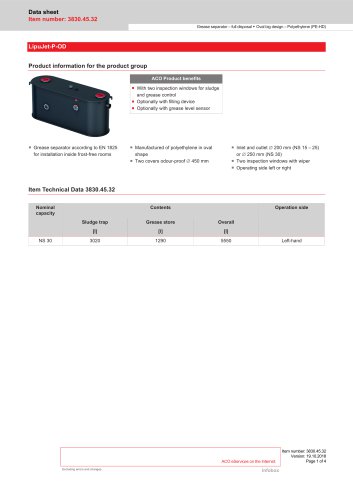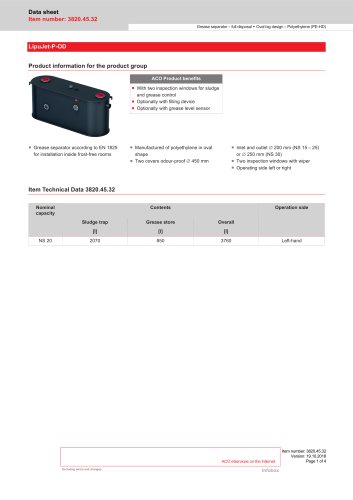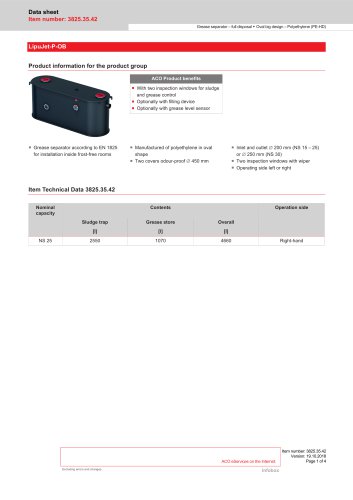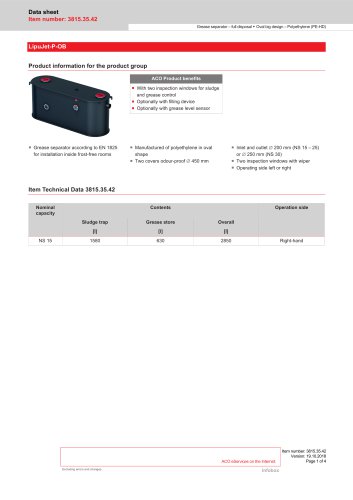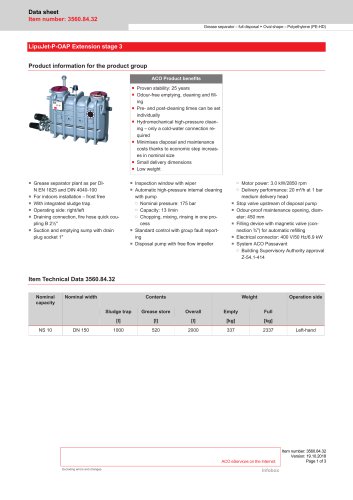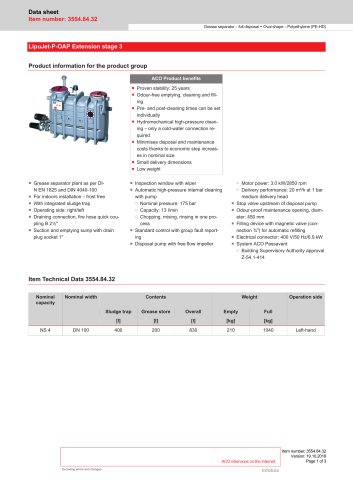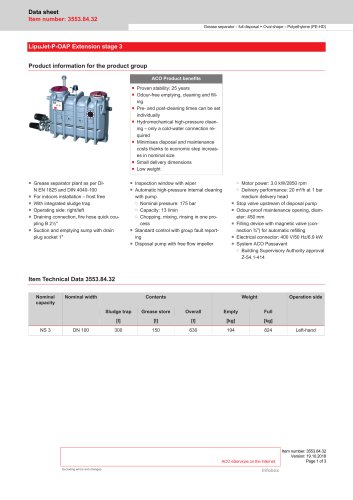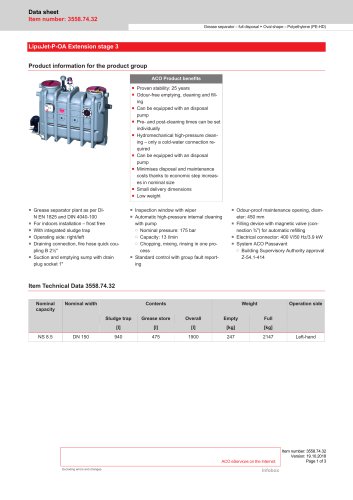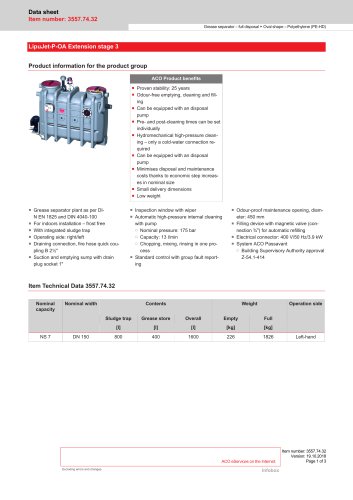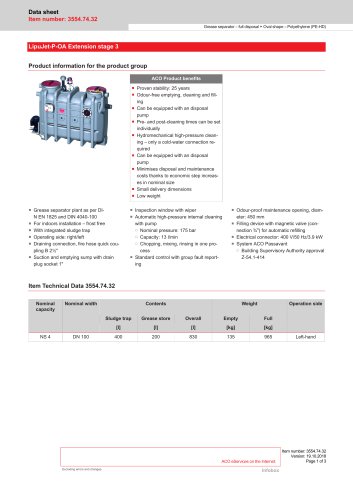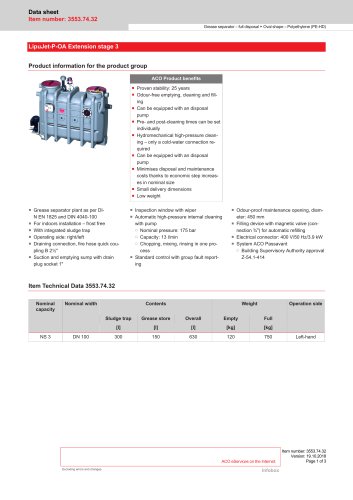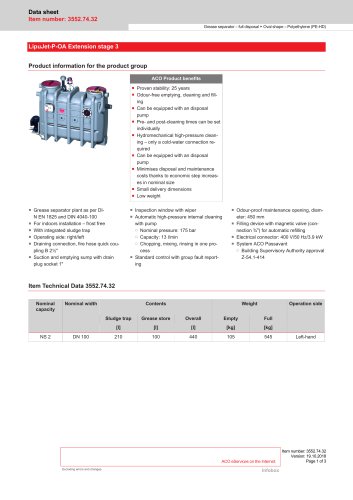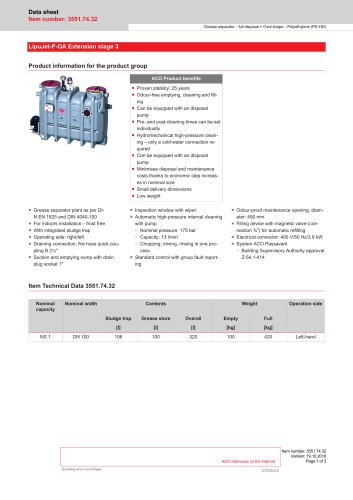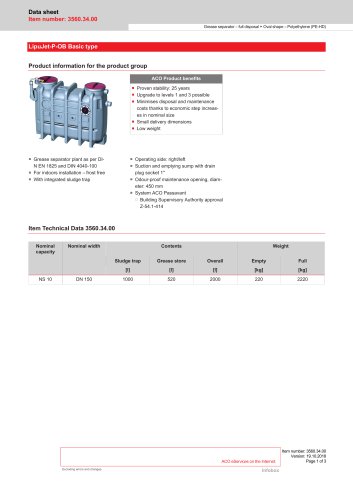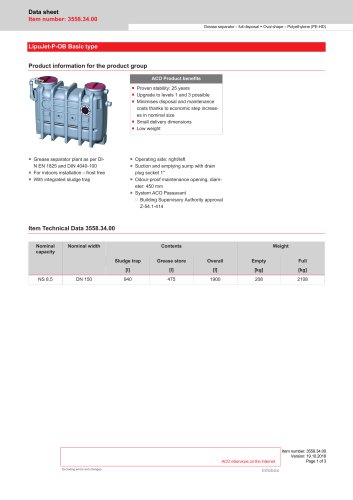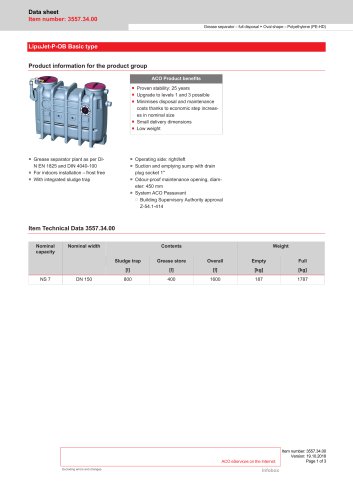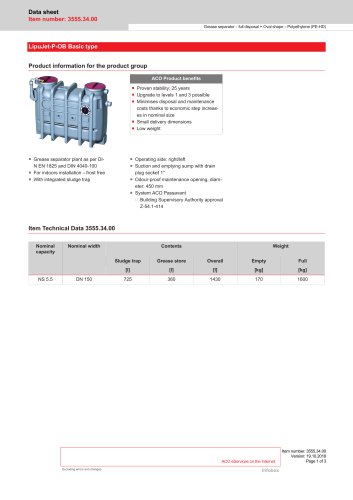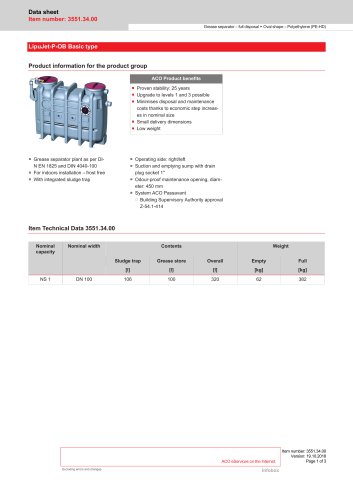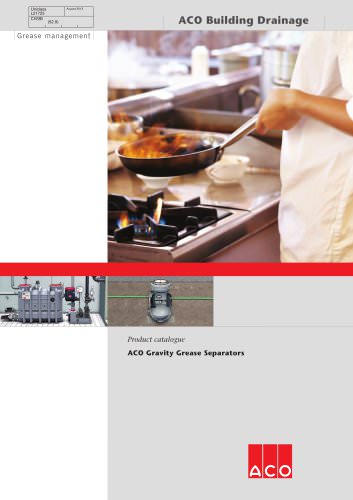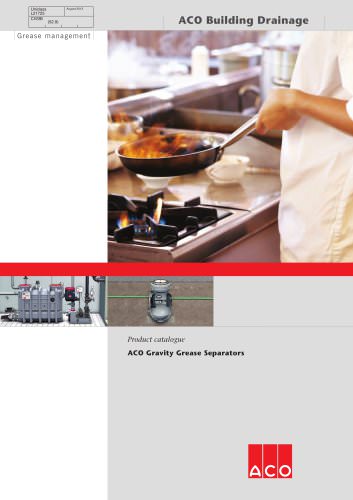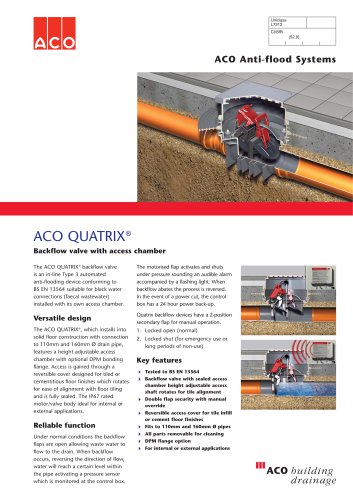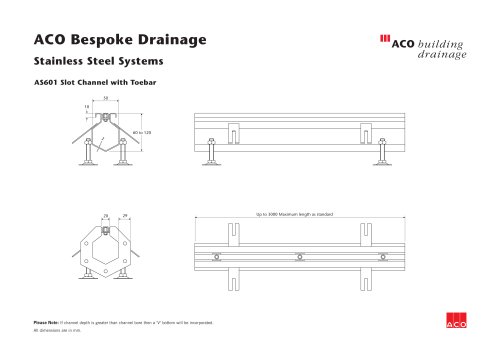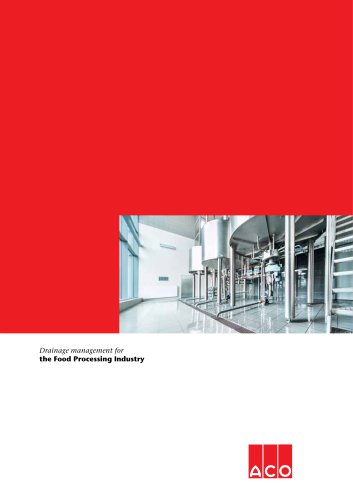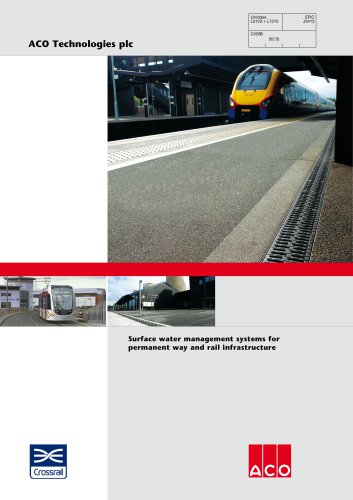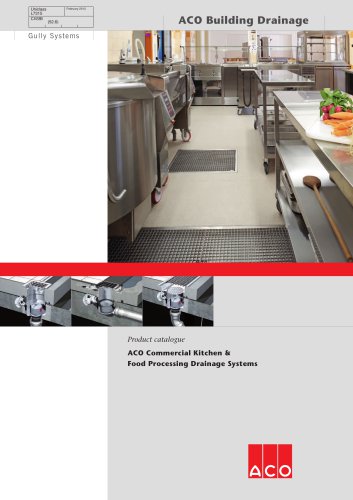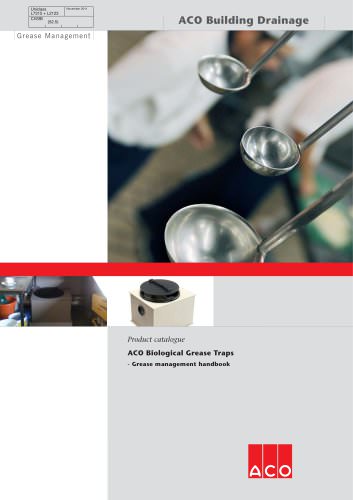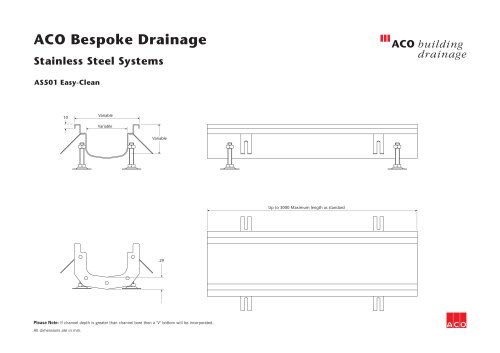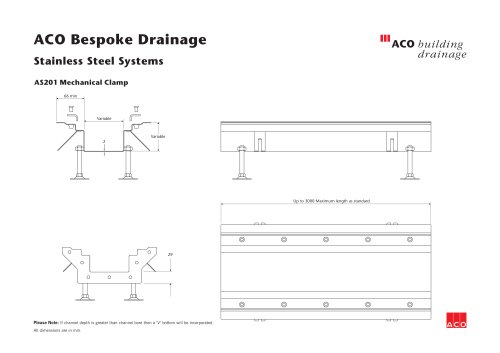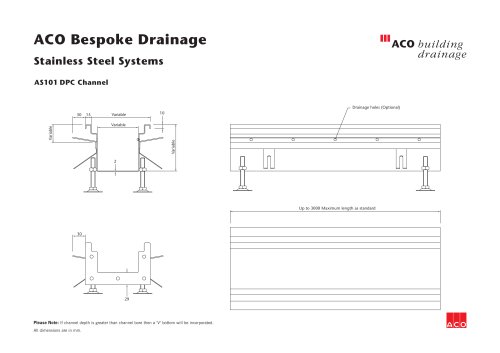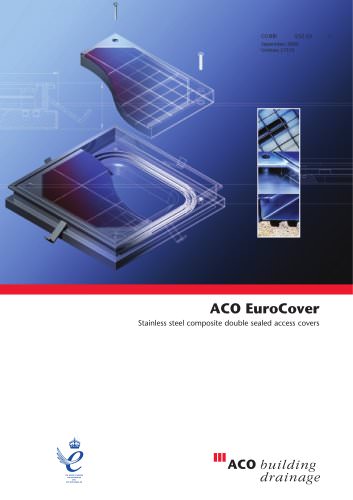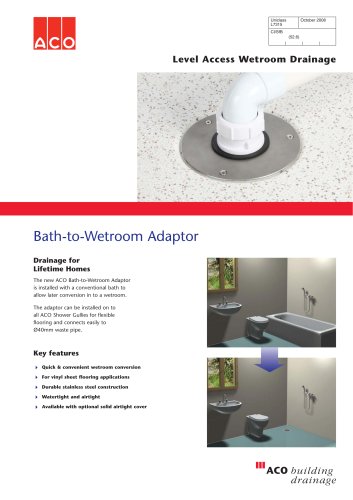
Catalog excerpts

Product catalogue ACO FreeDeck - Level Access Flat Roof and Terrace Drainage Systems
Open the catalog to page 1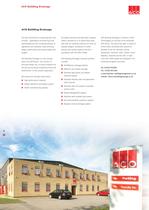
ACO Building Drainage ACO Building Drainage Our built environment is becoming ever more Our global resources and fabrication capacity ACO Building Drainage is a division of ACO complex. Applications are becoming more make it possible for us to deliver best value, Technologies plc and part of the worldwide sophisticated and the increasing pressure of both with our standard products and with our ACO Group. The Group has sales in excess of regulations and standards make achieving bespoke designs. Confidence is further £400 million worldwide with production design, performance and financial...
Open the catalog to page 2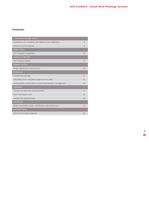
ACO FreeDeck - Linear Deck Drainage Systems Contents Linear Deck Drainage Systems Introduction and complying with national access regulations 4 Overview and Key features 5 Project Gallery ACO FreeDeck in application 6 Features and Benefits ACO FreeDeck system 8 Bespoke Solutions Design department at your service... 10 Components Channels and gratings 11 Adjustable corner, adjustable length and end plates 12 Access grating, access frame, access frame extention, drainage duct 13 Installation Inverted roof with level access threshold 14 Warm roof podium deck 15 Inverted roof parapet terrace 16...
Open the catalog to page 3
ACO FreeDeck - Linear Deck Drainage Systems Linear deck drainage systems Introduction Applying design to the demands of modern living constantly challenges architects and engineers to conform to new compliances and improve function through choice of building materials. ACO FreeDeck is an advanced roof and balcony drainage system combining line drainage with point drainage by using an open sided drainage channel system to collect and convey rainwater to drainage points within a raised or suspended deck structure. Rainwater is intercepted at 3 points Surface run-off Percolation within the...
Open the catalog to page 4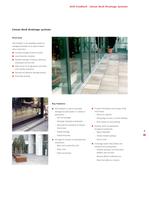
ACO FreeDeck - Linear Deck Drainage Systems Linear deck drainage systems Overview ACO FreeDeck is the adaptable solution to managing rainwater on all types of raised deck construction. Provides drainage at point of access Level threshold compliant Versatile drainage of terraces, balconies, landscaped and flat roofs Safer access for all age groups and those with mobility restrictions Discreet and attractive drainage solution Eliminates ponding Key features ACO FreeDeck is used for rainwater A system that details into all types of flat drainage and safe access in a variety of roof finishes....
Open the catalog to page 5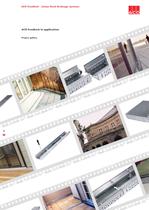
ACO FreeDeck - Linear Deck Drainage Systems ACO FreeDeck in application Project gallery 6
Open the catalog to page 6
ACO FreeDeck - Linear Deck Drainage Systems 7
Open the catalog to page 7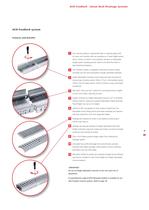
ACO FreeDeck - Linear Deck Drainage Systems ACO FreeDeck system Features and benefits 1 Five channel systems in galvanised steel or stainless grade 304 for warm and inverted roofs are available as a Fixed Height system with a choice of inverts to suit hydraulic demand, or Adjustable Height system allowing precise match to finished floor level in level threshold situations. 2 The FreeDeck system is designed to efficiently remove surface rainwater and low level percolation through perforated sidewalls. 3 Height Adjustable channels correct slope and level according to channel type (shallow...
Open the catalog to page 9
ACO FreeDeck - Linear Deck Drainage Systems Bespoke solutions Design department at your service... The challenge - a green roof drainage system accommodating both surface and subsurface water with the added requirement to incorporate flow from additional rainwater down pipes, all of which have to drain to only one outlet. To minimise construction time the contractor requested a number of modular design features. Overall depth of the system caters for both low level water percolation (1) as well as providing the necessary capacity (2) to achieve a single outlet discharge point. 1 2...
Open the catalog to page 10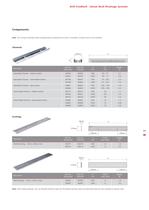
ACO FreeDeck - Linear Deck Drainage Systems Components Note: The mixing of stainless steel and galvanised components will result in bimetalic corrosion and is to be avoided. Channels 130mm A B Description Adjustable Channel - shallow section Part No. Galvanised Part No. Stainless A mm B mm Weight kg Adjustable Channel - deep section 36942 500 55 - 77 3.1 36943 1000 55 - 77 4.9 36789 36837 500 75 - 105 3.3 36788 Adjustable Channel - intermediate section 36940 36941 36836 1000 75 - 105 5.4 Fixed Height Channel - shallow section 36807 36855 500 105 - 165 3.8 36806 36854 1000 105 - 165 6.4...
Open the catalog to page 11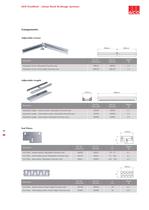
ACO FreeDeck - Linear Deck Drainage Systems Components Adjustable Corner 300mm Part No. Galvanised Description 300mm Part No. Stainless Weight kg Adjustable Corner (Adjustable Channels only) 38634 38643 1.5 Adjustable Corner (Fixed Height Channels only) 38634F 38643F 1.5 Adjustable Length 140mm 600mm Part No. Galvanised Part No. Stainless Weight kg Adjustable Length - shallow section (Adjustable Channels only) 36948 36949 2.1 Adjustable Length - intermediate section (Adjustable Channels only) 36790 36838 2.2 Adjustable Length - deep section (Adjustable Channels only) 36808 36856 2.9...
Open the catalog to page 12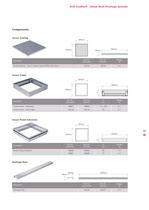
ACO FreeDeck - Linear Deck Drainage Systems Access Frame Access Frame Extension Drainage Duct
Open the catalog to page 13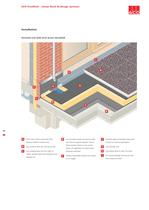
ACO FreeDeck - Linear Deck Drainage Systems Installation Inverted roof with level access threshold I H E G A C F D C B 14 A Form hole in deck and locate ACO D Balcony Outlet to screed level. B C F and flush to asphalt upstand. Ensure that insulation board is one course Chamfer edge of insulation away from channel to improve percolation. G Lay drainage mat. thickness specified. Lay screed to falls over structural slab. H Lay paving slabs on lean mix base. Position Adjustable Channel and adjust I Fit channel gratings and secure with below cill regardless of overall board Lay isolating layer...
Open the catalog to page 14
ACO FreeDeck - Linear Deck Drainage Systems Installation Warm roof podium deck I J E B F I G H K E C D A 15 A B Lay screed to falls over structural slab. F G insulation (hidden detail). C Lay and bond roofing grade insulation to vapour barrier. E Butt joint channels to Access Frame and Cut away filter membrane at butt joint to ensure free flow. H Butt joint concealed Drainage Ducts to Access Frame and wrap with geotextile Lay and bond built up felt waterproofing filter membrane. Cut away filter to insulation and dress into outlet membrane at butt joint to ensure (hidden detail). free flow....
Open the catalog to page 15All ACO Building Drainage catalogs and technical brochures
-
LipuJet-P-OAP 3830.85.32
3 Pages
-
LipuJet-P-OAP 3825.85.32
3 Pages
-
LipuJet-P-OAP
3 Pages
-
LipuJet-P-OAP 3815.85.32
3 Pages
-
LipuJet-P-OD 3830.45.32
4 Pages
-
LipuJet-P-OD 3825.45.32
4 Pages
-
LipuJet-P-OD 3820.45.32
4 Pages
-
LipuJet-P-OD 3815.45.32
4 Pages
-
LipuJet-P-OB 3830.35.42
4 Pages
-
LipuJet-P-OB 3825.35.42
4 Pages
-
LipuJet-P-OB 3820.35.42
4 Pages
-
LipuJet-P-OB 3815.35.42
4 Pages
-
LipuJet-P-OAP 3560.84.32
3 Pages
-
LipuJet-P-OAP 3558.84.32
3 Pages
-
LipuJet-P-OAP 3557.84.32
3 Pages
-
LipuJet-P-OAP 3555.84.32
3 Pages
-
LipuJet-P-OAP 3554.84.32
3 Pages
-
LipuJet-P-OAP 3553.84.32
3 Pages
-
LipuJet-P-OAP 3552.84.32
3 Pages
-
LipuJet-P-OAP 3551.84.32
3 Pages
-
LipuJet-P-OA 3560.74.32
3 Pages
-
LipuJet-P-OA 3558.74.32
3 Pages
-
LipuJet-P-OA 3557.74.32
3 Pages
-
LipuJet-P-OA 3554.74.32
3 Pages
-
LipuJet-P-OA 3553.74.32
3 Pages
-
LipuJet-P-OA 3552.74.32
3 Pages
-
LipuJet-P-OA 3551.74.32
3 Pages
-
LipuJet-P-OB 3560.34.00
3 Pages
-
LipuJet-P-OB 3558.34.00
3 Pages
-
LipuJet-P-OB 3557.34.00
3 Pages
-
LipuJet-P-OB 3555.34.00
3 Pages
-
LipuJet-P-OB 3554.34.00
3 Pages
-
LipuJet-P-OB 3553.34.00
3 Pages
-
LipuJet-P-OB 3552.34.00
3 Pages
-
LipuJet-P-OB 3551.34.00
3 Pages
-
Lipumax P-D Intermedi
52 Pages
-
Lipumax P-DM High Manual Co
52 Pages
-
Lipumax P-B Basic
52 Pages
-
Pipe®
36 Pages
-
AS2001 Tray Channel
20 Pages
-
Rainwater Outlets
32 Pages
-
Mobile separators
4 Pages
-
Junior® Backflow
2 Pages
-
Quatrix® without Chamber
2 Pages
-
uatrix® with Chamber
2 Pages
-
riplex® with Chamber
2 Pages
-
AS701 Upstand
2 Pages
-
AS801 Micro Channel
2 Pages
-
AS901 Hi Load
2 Pages
-
Shower Gratings
2 Pages
-
BD June Event Summary Binder
185 Pages
-
Railway Brochure
20 Pages
-
Biological Grease Traps
28 Pages
-
Grease Separators
52 Pages
-
AS501
2 Pages
-
AS401
2 Pages
-
AS301
2 Pages
-
AS201
2 Pages
-
AS101
2 Pages
-
Radius Channel
2 Pages
-
Eurocover Access Cover
8 Pages
-
Alucover Access Cover
2 Pages
-
Pipe®
60 Pages
-
Stainless Steel Gully Systems
56 Pages
-
Bath-to-Wetroom Adaptor
2 Pages
-
Walk-in Solution
18 Pages
-
Easyflow
16 Pages
-
Shower Gullies
35 Pages
-
Shower Channels
48 Pages
-
Wetroom Former
2 Pages



