Catalog excerpts
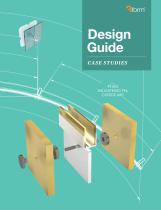
Design Guide CASE STUDIES
Open the catalog to page 1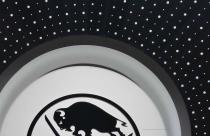
Subject of one or more US or international patents or patents pending
Open the catalog to page 2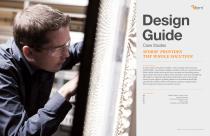
form* Design Guide Case Studies 3FORM* PROVIDES THE WHOLE SOLUTION THE 3F0RM DIFFERENCE In every project, the goal is twofold—achieve design intent and stay within budget. Developing complete solutions with one cross-functional 3form Design Guide team can be key to meeting and exceeding project expectations. Specialists in fabrication, hardware, materials and lighting allow 3form to approach all projects holistically to meet your design intent. Project support includes guidance on installation details like attachment methods, millwork templates and power supply details. Proven expertise...
Open the catalog to page 3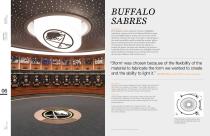
Architects Cannon Design BUFFALO SABRES Case Study Buffalo Sabres Locker Room First Niagara Center, located in the heart of Buffalo’s waterfront, is home to the city’s National Hockey League team, the Buffalo Sabres. In 2011, the team’s new owner decided to renovate the locker room space, a 30,000 square foot multi-use facility which included the coaches’ offices, sports training and exercise areas, kitchen and medical training space. More than just a place for athletes to prepare for games, the space was intended to be used as a recruiting tool for the small market city of Buffalo....
Open the catalog to page 4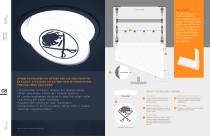
SECTION VIEW Case Study Buffalo Sabres Locker Room Architects Cannon Design The 3form light seam creates a monolithic corner condition. Cannon Design’s innovative angled lightbox spurred 3form to pioneer a new light seam capability—a radiused, sloped joinery condition. This advanced method is now a standard 3form offering. Cross Section 3FORM DEVELOPED AN ENTIRE PRE LIT SOLUTION TO BE EASILY ATTACHED GIVEN THE ON ITE CONDITIONS. S THE SOLUTION INCLUDED: C hroma heat forming to achieve the desired radius 3 form proprietary translucent material seaming A custom engineered structure to bear...
Open the catalog to page 5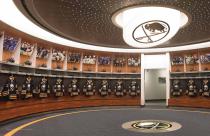
Subject of one or more US or international patents or patents pending
Open the catalog to page 6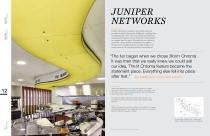
form’ I |yH Case Study Architects Design Guide Juniper Networks RMW Architecture JUNIPER NETWORKS THE BACKGROUND Juniper Networks a computer networking solutions provider located in Sunnyvale, California—employs close to 10,000 people. Their vision of connecting everything and empowering everyone is a brand story they wanted to integrate into the space. The cafeteria and cafe area is used by a large number of employees throughout the day and is an opportunity to visually reinforce the commitment to the company goals of connectedness. “The fun began when we chose 3form®...
Open the catalog to page 7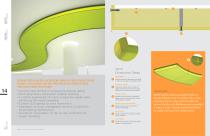
Architects RMW Architecture Case Study Juniper Networks Light solution 3FORM DEVELOPED AN ENTIRE PRE-LIT SOLUTION TO BE EASILY ATTACHED GIVEN THE ON-SITE CONDITIONS. THE SOLUTION INCLUDED: C hroma heat forming to achieve the desired radius • form proprietary translucent material seaming 3 • custom-engineered structure to bear the weight while A minimizing the visible hardware • ustom LED lighting for even illumination C • abrication of small, manageable sections to alllow for F future lighting maintenance • ontractor consultation on the on-site conditions for C proper mounting • Installed...
Open the catalog to page 8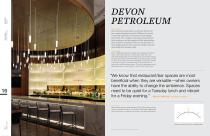
^form’ I Case Study Architects Design Guide Devon Petroleum Gensler DEVON PETROLEUM THE BACKGROUND Devon Energy Corporation is a Fortune 500 oil and gas company headquartered in Oklahoma City with a vision for optimistic environmental stewardship and results. The company values the teamwork from their employees and the support of their shareholders. Devon’s goal to maximize value is at the forefront of their design goals for their executive’s high-end social club called the Petroleum Club. THE CHALLENGE Devon challenged Gensler to design their prestigious Petroleum Club, a...
Open the catalog to page 9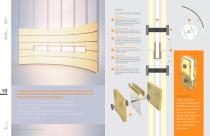
^form’ I Case Study Architects Design Guide Juniper Networks Gensler 3form® Construction Details Light solution Created a proprietary curved, edge-lit lighting system made from optically clear resin with a suspended particle to create light refraction for an even glow Installation strategy Offered guidance on pre-positioned metal posts to properly support the 3form lit feature llllllllllllllllllll 3FORM DEVELOPED AN UNPRECEDENTED CURVED, SLIM LIGHTING SOLUTION WITH EVEN-PANEL ILLUMINATION. THE 3FORM SOLUTION INCLUDED: • Heat forming to achieve the desired radius • Two-sided,...
Open the catalog to page 10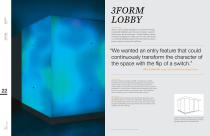
Case Study 3form Lobby 3form® is the leading manufacturer of award-winning, sustainable building materials and complete material solutions for the Architecture + Design industry. 3form corporate headquarters lobby serves as the main portal to a bustling building packed with material innovators, project-support teams and craftsmen. “We wanted an entry feature that could continuously transform the character of the space with the flip of a switch.” JILL CANALES, Senior VP of Marketing & Design, 3form The 3form entryway needed a facelift. The goal was to create something that was...
Open the catalog to page 12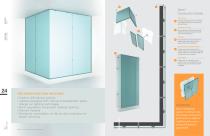
'^form' I Case Study Architects THE 3FORM®SOLUTION INCLUDED: • Custom LED lighting solution • Lightbox designed with internal accessabilityto easily change out lighting and images • 3form proprietary transulcent material seaming • Chroma® material • Contractor consultation on the on-site conditions for proper mounting Subject of one or more US or international patents or patents pending 3form® Construction Details Light solution Proprietary lighting was factory installed and tested to ensure an even glow and desired intensity Installation strategy 3form proprietary attachment...
Open the catalog to page 13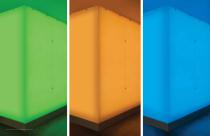
Subject of one or more US or international patents or patents pending
Open the catalog to page 14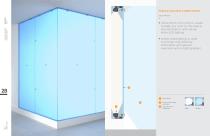
SINGLE COLOR ILLUMINATION Illumination Aesethtic & Budget Options • tilize 3form C3 colors to create U virtually any color for the space, and illuminate it with natural white LED lighting • ndirect backlighting is used I to provide cost-effective illumination with general evenness with a slight gradient 28 Vivid LED bar Chroma panel in white or C3 color Design Guide Output of white or colored light
Open the catalog to page 15All 3Form catalogs and technical brochures
-
Acoustic Ceiling Panels
23 Pages
-
Lavish
1 Pages
-
Rhubarb
1 Pages
-
Star Flower
1 Pages
-
Anahaw Palm
1 Pages
-
Mountain Fern
1 Pages
-
Steep
1 Pages
-
Amber
1 Pages
-
Cedarwood
1 Pages
-
Obsidian
1 Pages
-
Pistachio
1 Pages
-
Acoustic Absorption
1 Pages
-
3fit 3.0 White LED
7 Pages
-
3fit RGB LED
8 Pages
-
Standard Finishes
3 Pages
-
3form varia
6 Pages
-
Simple Spec
82 Pages
-
Partitions
21 Pages
-
Ceiling Features
15 Pages
-
HooDoo
6 Pages
-
ILTUO
79 Pages
-
ILTUO Lighting
7 Pages
-
Acoustic Solutions
11 Pages
-
Metallics
11 Pages
-
Textiles
12 Pages
-
Shapes
38 Pages
-
Suspend
18 Pages
-
CHROMA
35 Pages
-
Glass
13 Pages
-
Materials
93 Pages
-
3form_Resin_Materials_Design_Guide
184 Pages
-
2016 Catalog EMEA
55 Pages
-
Full Circle 2016
17 Pages
-
Materials 13 Fall
24 Pages
-
Corporate Design
39 Pages
-
Fall 2016
10 Pages
-
Catalog 2016
58 Pages
-
Full Circle
17 Pages
-
Spring 2016
8 Pages
-
2016 Catalog
61 Pages
-
Hospitality Brochure
26 Pages
-
Education Brochure
13 Pages
-
Healthcare Brochure
22 Pages
-
XTeriors Brochure 2014
45 Pages
-
Ready to Go Catalogue
86 Pages
-
XTeriors Brochure
42 Pages
-
Infinite Glass flip book
72 Pages
-
2015 Studio Catalog
81 Pages
-
Materials 14 Spring Catalog
36 Pages
-
Materials 14 Autumn Catalog
25 Pages
-
LightArt 2015
84 Pages
-
Ready to Go
86 Pages
-
Studio by 3form 2015
92 Pages
-
LOOK BOOK 2015
30 Pages
-
Materials 16 I Summer
47 Pages
-
Varia Ecoresin
3 Pages
-
Varia Technical Data Sheet
12 Pages
-
Varia Reflect Explained
4 Pages
-
HighRes Solutions
16 Pages
-
varia
2 Pages
-
chroma
2 Pages
-
glass
2 Pages
Archived catalogs
-
Materials 16 Summer Catalog
47 Pages
-
Materials 13 Autumn Catalog
24 Pages
-
Materials 15 Summer Catalogue
39 Pages
-
Chroma Lightline
12 Pages
-
TwisT
2 Pages
-
Shapes
3 Pages
-
Facet
6 Pages
-
3form Wood Brochure
2 Pages
-
3form Dichroic Brochure
2 Pages
-
3form Chroma Brochure
2 Pages
-
3form Varia Brochure
2 Pages
-
3form glass
2 Pages
-
3form Material Poster
2 Pages
-
3form Full Circle Brochure
9 Pages
-
3form Fall Collection Brochure
15 Pages
-
3form product overview booklet
40 Pages

















































































