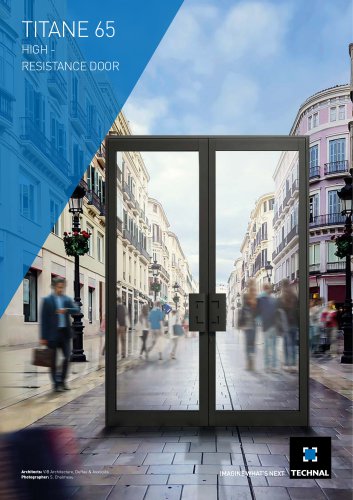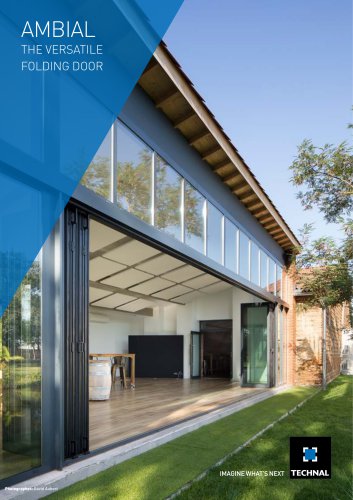
カタログの抜粋

ELEGANCE CURTAIN WALL
カタログの1ページ目を開く
/ Curtain Walling Conceived more than 25 years ago, the Elegance curtain wall portfolio has matured into a comprehensive façade system that combines technology and design with the demands of contemporary building construction. STICK SYSTEMS Elegance 52 ST fully capped Elegance 52 HL/VL semi capped Elegance 52 Roof sloped glazing Elegance 52 IN industrial look Elegance 52 SX structurally clamped Elegance 52 SGC structurally clamped SPECIALIST STICK SYSTEMS Elegance 85 PF blast resistant INTEGRATED WINDOWS Elegance 52 IT structurally glazed, with glazing bead 19 SEMI UNITISED Elegance 52/85...
カタログの3ページ目を開く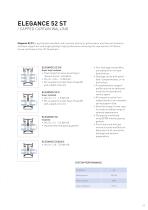
/ CAPPED CURTAIN WALLING Elegance 52 ST is anything but standard, with a proven history for performance and thermal insulation, solutions range from cold single glazing to high performance achieving the requirements of Passive House certification from IFT Rosenheim. ELEGANCE 52 SHI Super High Insulated • Thermal performance according to “passive house” standards. • Um, Ut = 0,94 - 1,0 W/m2K • PE-insulator (concept Foam-Power®) with a depth of 36 mm ELEGANCE 52 SI Super Insulated • Um, Ut = 1,1 - 1,5 W/m2K • PE-insulator (concept Foam-Power®) with a depth of 24 mm • Um, Ut = 2,1 - 2,5 W/m2K...
カタログの5ページ目を開く
/ SEMI CAPPED CURTAIN WALLING Elegance 52 HL/VL solutions create an external emphasis on the horizontal or vertical aspect, by minimising the glass-to-glass visual of the adjacent line. Horizontal lining • Based on the connection and drainage principles of Elegance 52 ST, the Elegance 52 HL/VL solutions are available in 2 different forms. • Each provide emphasis on the horizontal line (HL) or vertical line (VL) by use of projecting feature caps that can be further accentuated by colour. • The first form uses a silicone seal to minimise the joint between glass panes on the adjacent line,...
カタログの7ページ目を開く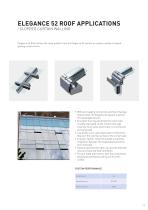
ELEGANCE 52 ROOF APPLICATIONS / SLOPPED CURTAIN WALLING Elegance 52 Roof utilises the main profiles from the Elegance 52 system to create a variety of sloped glazing constructions. • With over-lapping connections and four drainage level profiles, the Elegance 52 system is perfect for sloped applications. • Any water that may penetrate the outer seals is safely evacuated via the mullion drainage channels to an eaves level outlet or a connected vertical facade. • Low profile cover caps allow water to efficiently flow over the external surface of the curtain wall. • A range of gutter solutions...
カタログの9ページ目を開く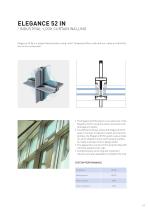
/ INDUSTRIAL-LOOK CURTAIN WALLING Elegance 52 IN is a project based system using I and T shaped profiles inside and out create an industrial feel to the curtain wall. • The Elegance 52 IN system is an extension of the Elegance 52 ST, using the same connection and drainage principles. • The difference being, where the Elegance 52 ST system consists of tubular mullion and transom profiles, the Elegance 52 IN system uses a range of I and T shaped mullion and transom profiles, to create a slender interior design effect. • The appearance can be continued externally with similarly shaped cover...
カタログの11ページ目を開く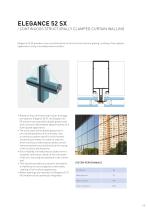
/ CONTINUOUS STRUCTURALLY CLAMPED CURTAIN WALLING Elegance 52 SX provides a low cost alternative to full structural silicone glazing, creating a flush glazed appearance using concealed pressure plates. • Based on the connection and mullion drainage principles of Elegance 52 ST, the Elegance 52 SX solution uses specialist double glazed units with a silicone seal between adjacent panes for a flush glazed appearance. • The outer-pane of the double glazed unit is structurally bonded to the inner pane, and a continuous system specific void is formed around the perimeter to create an area into...
カタログの13ページ目を開く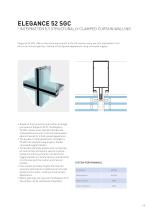
/ INTERMITTENTLY STRUCTURALLY CLAMPED CURTAIN WALLING Elegance 52 SGC offers a thermal enhancement to the SX solution and a low cost alternative to full structural silicone glazing, creating a flush glazed appearance using concealed toggles. • Based on the connection and mullion drainage principles of Elegance 52 ST, the Elegance 52 SGC solution uses specialist double and triple glazed units with a silicone seal between adjacent panes for a flush glazed appearance. • The double or triple glazed units of Elegance 52 SGC are retained using single or double concealed toggle brackets. • The...
カタログの15ページ目を開く
/ BLAST RESISTANT CURTAIN WALLING Elegance 85 PF is a curtain wall system that provides protection in the event of a blast incident. • Utilising the core and weathering principles of Elegance 52 ST, the Elegance 85 PF system has been designed specifically for the purpose of blast resistance. • It derives the maximum benefit from the membrane action of laminated glass and its ability to safely transmit complex loads to the perimeter fixings, via the frame profiles. • 30 mm deep glass rebates ensure that the glass is securely retained within the frame to provide a safe barrier for the...
カタログの17ページ目を開く
/ INTEGRATED WINDOWS Elegance IT is an outward opening window-system, specifically designed with minimal visual aspect opening vents, for integration with Elegance 52 ST, HL, VL, SX and SGC. • The complete range of Elegance 52 IT windows are available as a projected top-hung using dedicated vent profiles, or as a parallel opening where the same vent profile can also be used for larger top hung’s. • Motorised solutions are also available with discrete housing profiles. • Two structurally glazed solutions are avai able l in the Elegance 52 IT range, allowing stepped double glazed units to be...
カタログの19ページ目を開く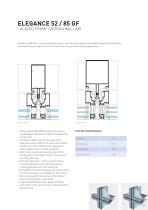
/ GLAZED FRAME CURTAIN WALLING Elegance 52/85 GF is a semi-unitised system, with factory prepared externally beaded glazed frames secured into each aperture of the curtain wall for a picture framed appearance. • Factory prepared beaded frames are used to rapidly glaze and weather tight the Elegance 52 curtain wall. • The same frames can also be used with a dedicated range of 85mm mullion and transom profiles to create a hidden vent appearance when viewed from the inside outwards. • Each frame can be permanently fixed to the curtain wall, or be fitted using friction stays for top-hung...
カタログの21ページ目を開くTECHNALのすべてのカタログと技術パンフレット
-
TENTAL 60
13 ページ
-
TENTAL 50
13 ページ
-
ARTLINE
9 ページ
-
SOLEAL GY
16 ページ
-
SOLEAL FY
21 ページ
-
SOLEAL 65 EVOLUTION
21 ページ
-
GEODE
19 ページ
カタログアーカイブ
-
SAFETYLINE
11 ページ
-
SPINAL
15 ページ
-
OPALE partition system
11 ページ
-
SOLEAL - Sliding systems
16 ページ
-
TOPAZE sliding systems
11 ページ
-
SOLEAL doors
17 ページ
-
Noteal shutters
11 ページ
-
CONTEMPORARY louvre
11 ページ










