 ウェブサイト:
SALICE
ウェブサイト:
SALICE
カタログの抜粋

Mover - Mover Flat
カタログの1ページ目を開く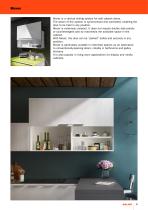
Mover Mover is a vertical sliding system for wall cabinet doors. The action of the system is synchronised and controlled, enabling the door to be held in any position. Mover is extremely compact. It does not require double side panels or counterweights and so maximises the available space in the cabinet. With Mover, the door can be “parked” safely and securely in any position. Mover is particularly suitable in restricted spaces as an alternative to conventionally-opening doors, notably in bathrooms and galley kitchens. It is also popular in living room applications for display and media...
カタログの3ページ目を開く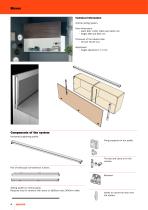
Mover Technical information Vertical sliding system. Door dimensions: • width 900, 1200, 1800 and 2400 mm; • height 480 and 600 mm. Thickness of the cabinet side: • 18 and 19/20 mm. Adjustment: • height adjustment ± 3 mm. Components of the system Horizontal supporting profile. Fixing supports for the profile. Tie-rods and cams to fix the runners. Pair of telescopic full-extension runners. Bumpers. Sliding profile for central panel. Required only for versions with doors of 1800mm and 2400mm width. Hooks to mount the door onto the s
カタログの4ページ目を開く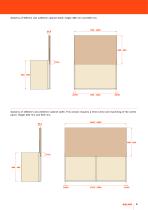
Systems of 900mm and 1200mm cabinet width; height 480 mm and 600 mm. Systems of 1800mm and 2400mm cabinet width. This version requires a third runner and machining of the centre panel. Height 480 mm and 600 mm. 1800 - 2400
カタログの5ページ目を開く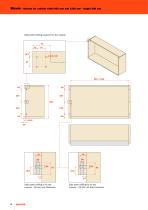
Mover - System for cabinet width 900 mm and 1200 mm - height 480 mm Side panel drilling required for the system Side panel drilling to fix the runners - 18 mm wall thickness Side panel drilling to fix the runners - 19/20 mm wall thickne
カタログの6ページ目を開く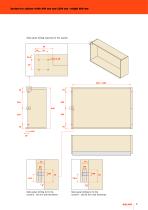
System for cabinet width 900 mm and 1200 mm - height 600 mm Side panel drilling required for the system Side panel drilling to fix the runners - 18 mm wall thickness Side panel drilling to fix the runners - 19/20 mm wall thickness
カタログの7ページ目を開く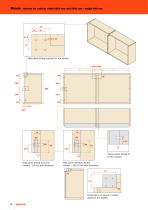
Mover - System for cabinet width 1800 mm and 2400 mm - height 480 mm Side panel drilling required for the system Side panel drilling to fix the runners - 18 mm wall thickness Centre panel drilling to fix the runners Side panel drilling to fix the runners - 19/20 mm wall thickness 73 Dimensions of cut-out in centre panel for the system
カタログの8ページ目を開く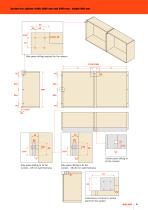
System for cabinet width 1800 mm and 2400 mm - height 600 mm Side panel drilling required for the system 1763/2363 = 76 Side panel drilling to fix the runners - 18 mm wall thickness Centre panel drilling to fix the runners Side panel drilling to fix the runners - 19/20 mm wall thickness Dimensions of cut-out in centre panel for the system
カタログの9ページ目を開く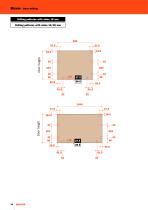
Mover - Door1115.5 drilling 1035.5 Drilling patterns with sides 18 mm Drilling patterns with sides 19/20 mm Door height Door height
カタログの10ページ目を開く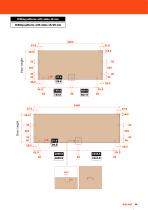
Drilling patterns with sides 18 mm Drilling patterns with sides 19/20 mm Door height Door height
カタログの11ページ目を開く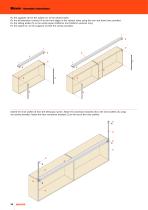
Mover - Assembly instructions Fix Fix Fix Fix supports (3) for the system (1) to the cabinet sides. full-extension runners (4) to the front edges of the cabinet sides using the cam and dowel sets provided. sliding profile (5) to the centre panel (1800mm and 2400mm versions only). system (1) to the supports (3) with the screws provided. Extend the inner profile (3) from the telescopic runner. Attach the connection brackets (5) to the inner profiles (3) using the screws provided. Attach the door connection brackets (2) to the top of the inner profiles. 2
カタログの12ページ目を開く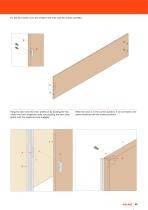
Fix the four hooks (1) to the inside of the door with the screws provided. Hang the door onto the inner profile (2) by locating the four hooks into their respective slots and pushing the door down gently until the hooks are fully engaged. When the door is in the correct position, it can be fixed to the carrier brackets with the screws provided.
カタログの13ページ目を開く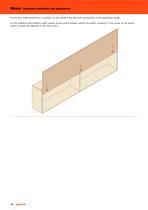
Mover - Assembly instructions and adjustments Fix the door buffer brackets (1) in position on the inside of the door with woodscrews of the appropriate length. For the 1800mm and 2400mm width version fix the central bracket, without the buffer, locating it in the runner on the centre panel to assist the alignment of the wider doors.
カタログの14ページ目を開く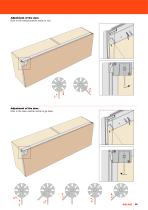
Adjustment of the door. Door in the closed position tends to rise. Adjustment of the door. Door in the open position tends to go down.
カタログの15ページ目を開く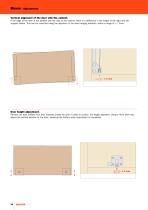
Mover - Adjustments Vertical alignment of the door with the cabinet. If the edge of the door is not parallel with the side of the cabinet, there is a difference in the length of the right and left support cables. This can be corrected using the adjusters in the door hanging brackets, within a range of +/- 2mm. Door height adjustment. Remove the door buffers from their brackets inside the door in order to access the height adjusters. Using a 4mm allen key, adjust the vertical position of the door, replacing the buffers when adjustment is completed.
カタログの16ページ目を開く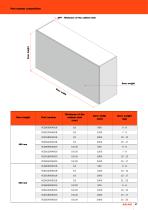
Part number composition Door height SPF - Thickness of the cabinet side Thickness of the cabinet side (mm) Part number Door height
カタログの17ページ目を開く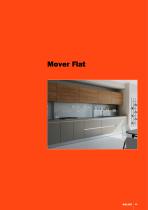
Mover Flat
カタログの19ページ目を開く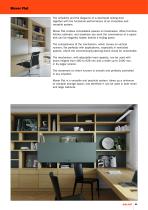
Mover Flat The simplicity and the elegance of a downward sliding door together with the functional performances of an innovative and versatile system. Mover Flat creates concealable spaces on bookcases, office furniture, kitchen cabinets, and anywhere you want the convenience of a space that can be elegantly hidden behind a sliding panel. The compactness of the mechanism, which moves on vertical runners, fits perfectly with applications, especially in restricted spaces, where the conventionally-opening doors would be unworkable. The mechanism, with adjustable load capacity, can be used with...
カタログの21ページ目を開く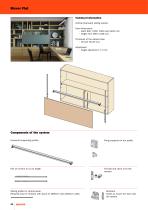
Mover Flat Technical information Vertical downward sliding system. Door dimensions: • width 900, 1200, 1800 and 2400 mm; • height from 480 to 628 mm. Thickness of the cabinet side: • 18 and 19/20 mm. Adjustment: • height adjustment ± 3 mm. Components of the system Horizontal supporting profile. Fixing supports for the profile. Pair of runners to cut to length. Tie-rods and cams to fix the runners. Sliding profile for central panel. Required only for versions with doors of 1800mm and 2400mm width. Bumpers. Hooks to mount the door onto the s
カタログの22ページ目を開くSALICEのすべてのカタログと技術パンフレット
-
PROGRESSA
76 ページ
-
Conecta
28 ページ
-
PIN
19 ページ
-
Exedra
32 ページ
-
GLOW+
32 ページ
-
SALICE Wind
24 ページ
-
EVOLIFT
72 ページ
-
SALICE Split
24 ページ
-
SPLIT
11 ページ
-
Silentia+
76 ページ
-
Universal hinges
20 ページ
-
Air
16 ページ
-
Exedra2
16 ページ
-
Smove
28 ページ
-
Slider L70 - Slider L100
24 ページ
-
Pacta - Presentation
9 ページ
-
UNICA
28 ページ
-
LINEABOX
31 ページ
-
Lapis - Presentation
13 ページ
-
Slider M35 Top
20 ページ
-
Slider M35- Slider M50
24 ページ
-
Slider Glow+
2 ページ
-
PACTA
9 ページ
-
WIND
15 ページ
-
Futura Push synchroniser
12 ページ
-
Futura
60 ページ
-
Vetro
16 ページ
-
AIR
13 ページ
-
Salice SHELF
16 ページ
-
SALICE PUSH
58 ページ
-
Salice SLIDER
32 ページ












































